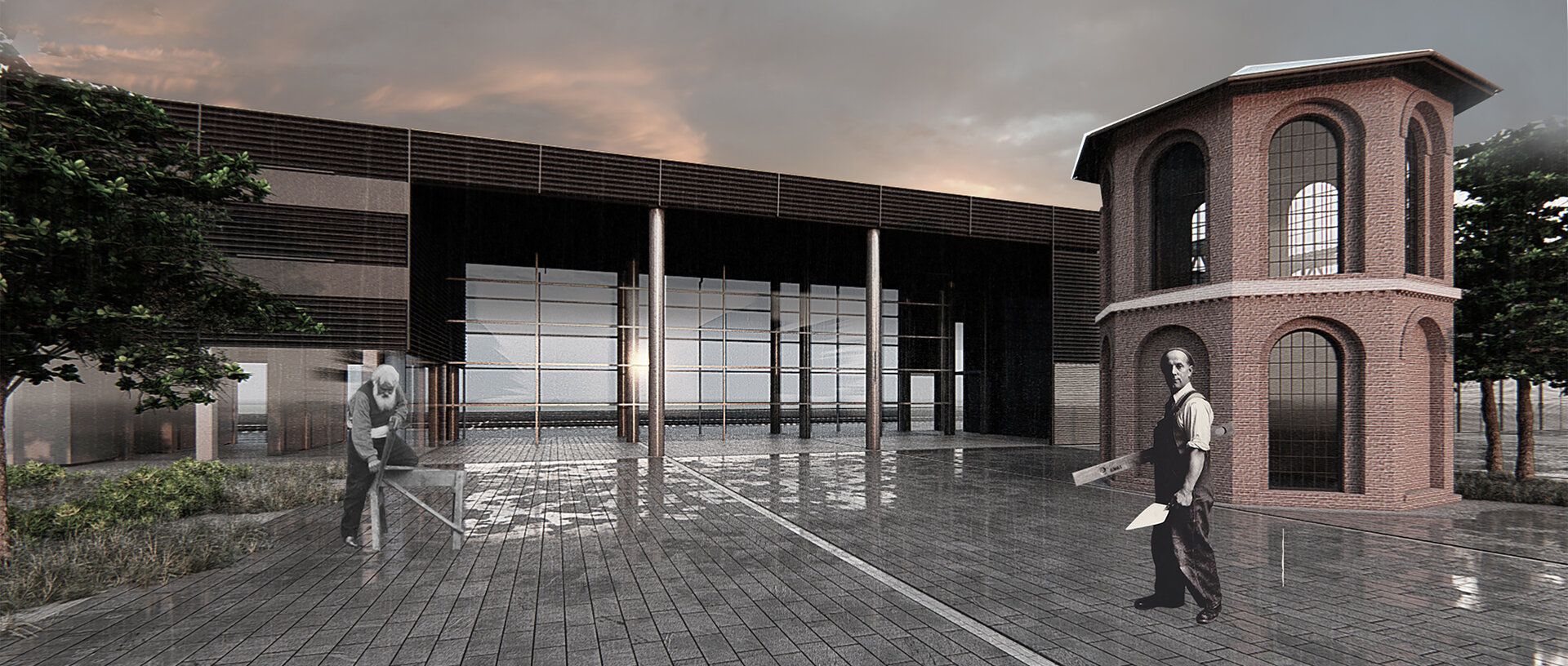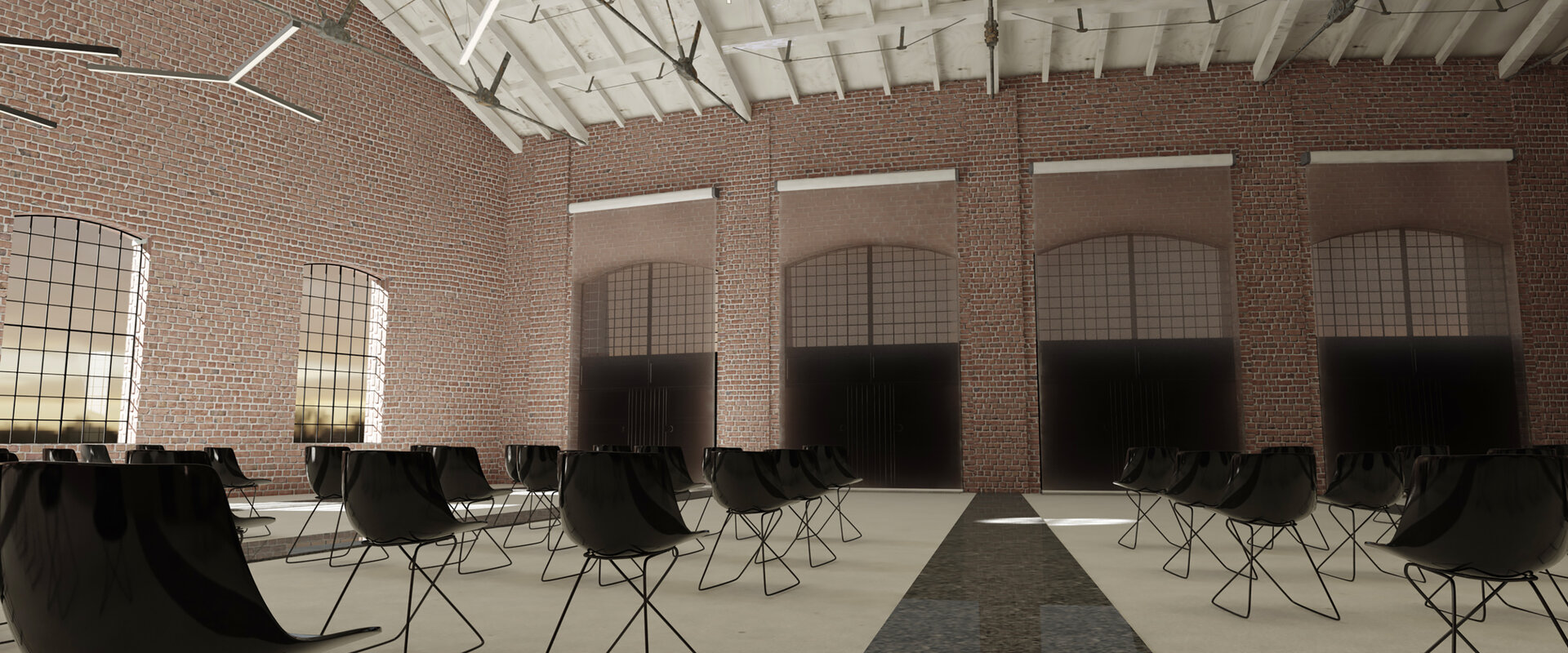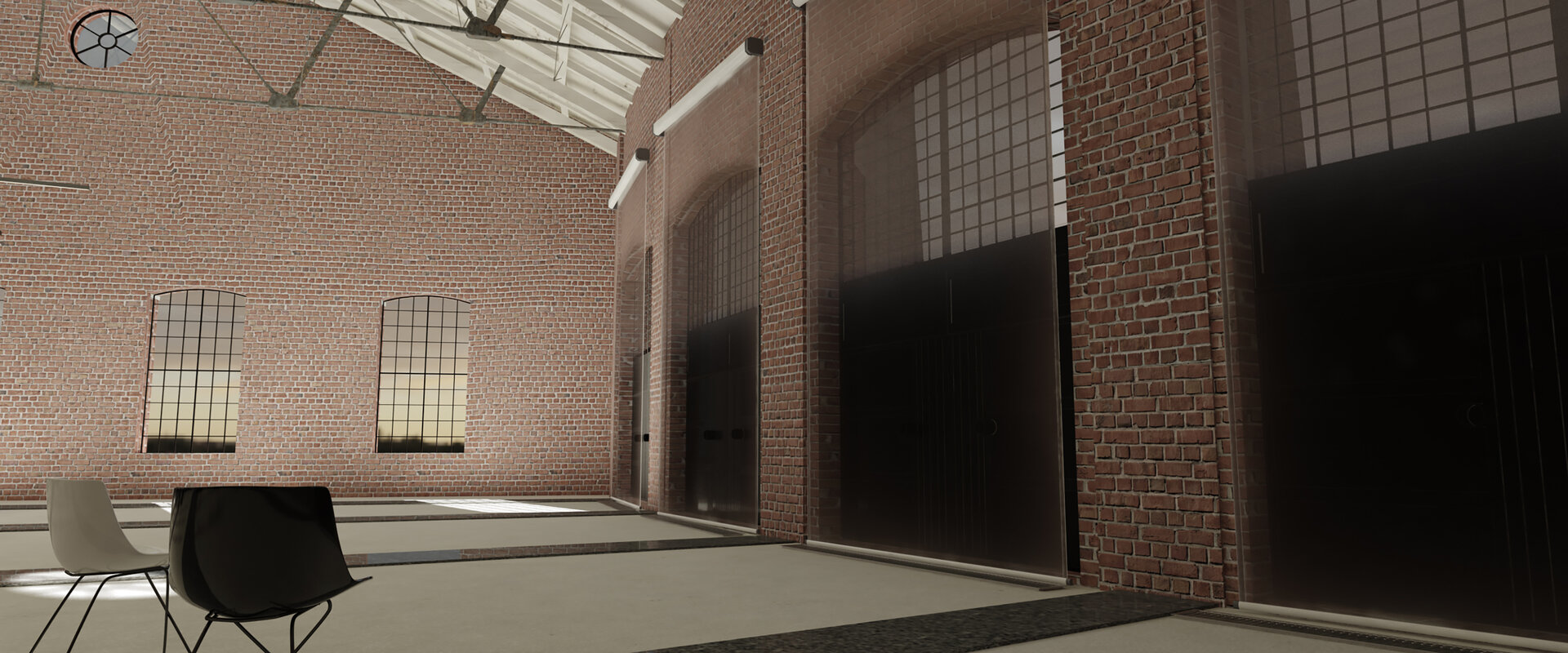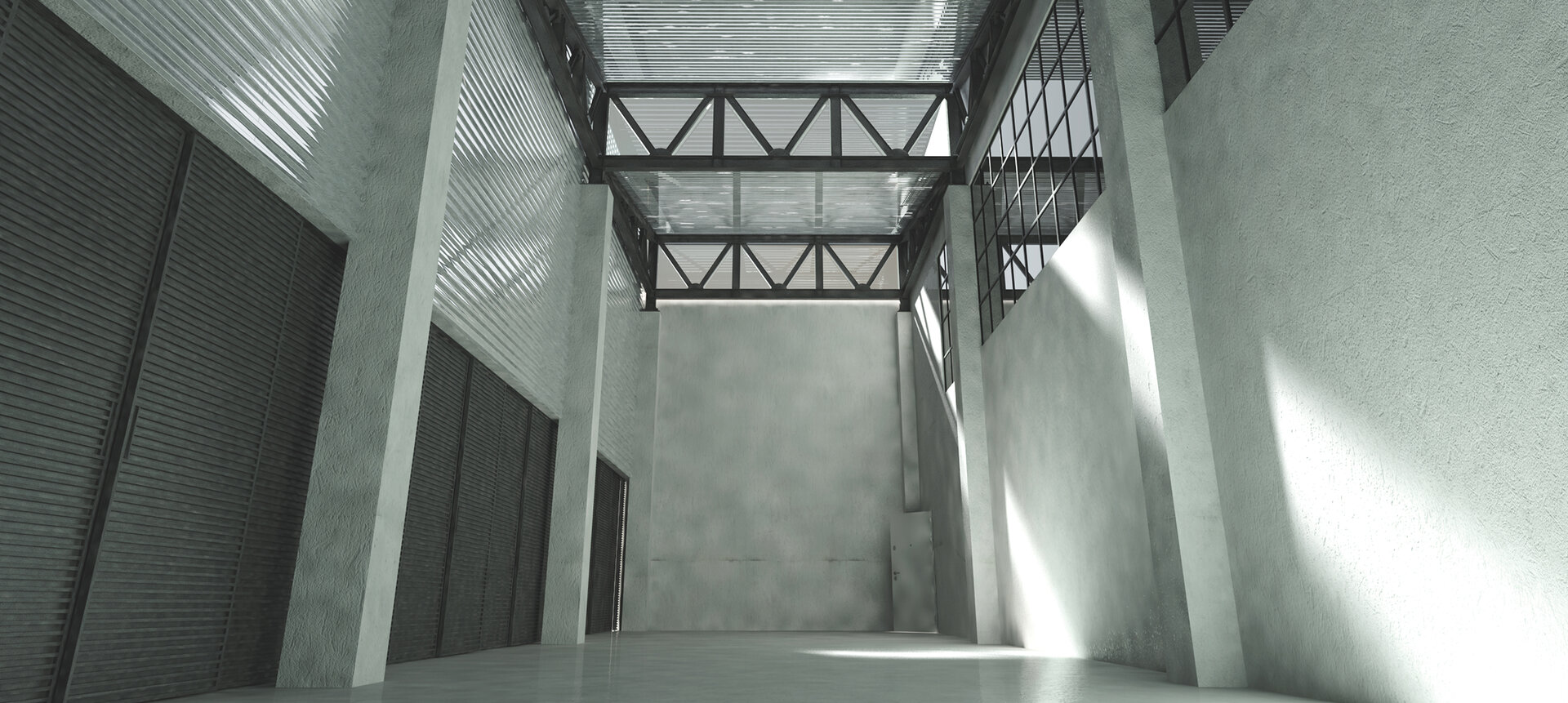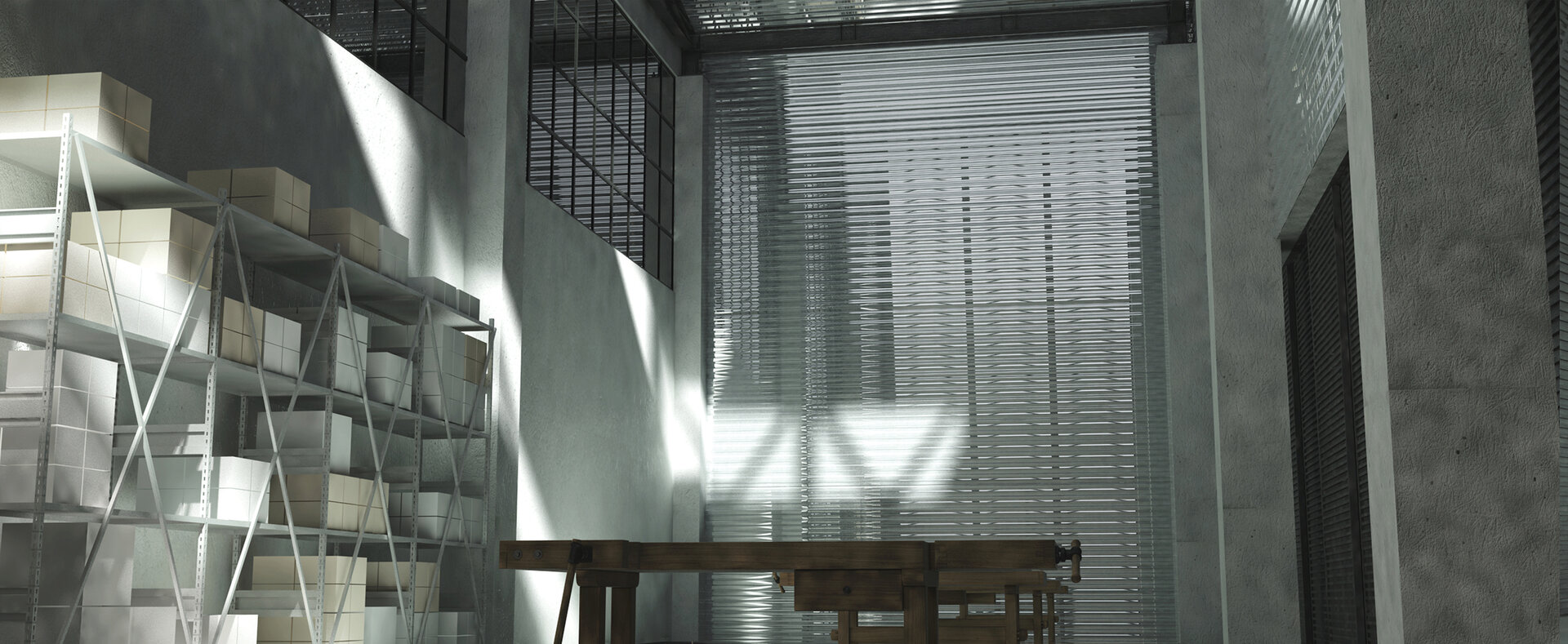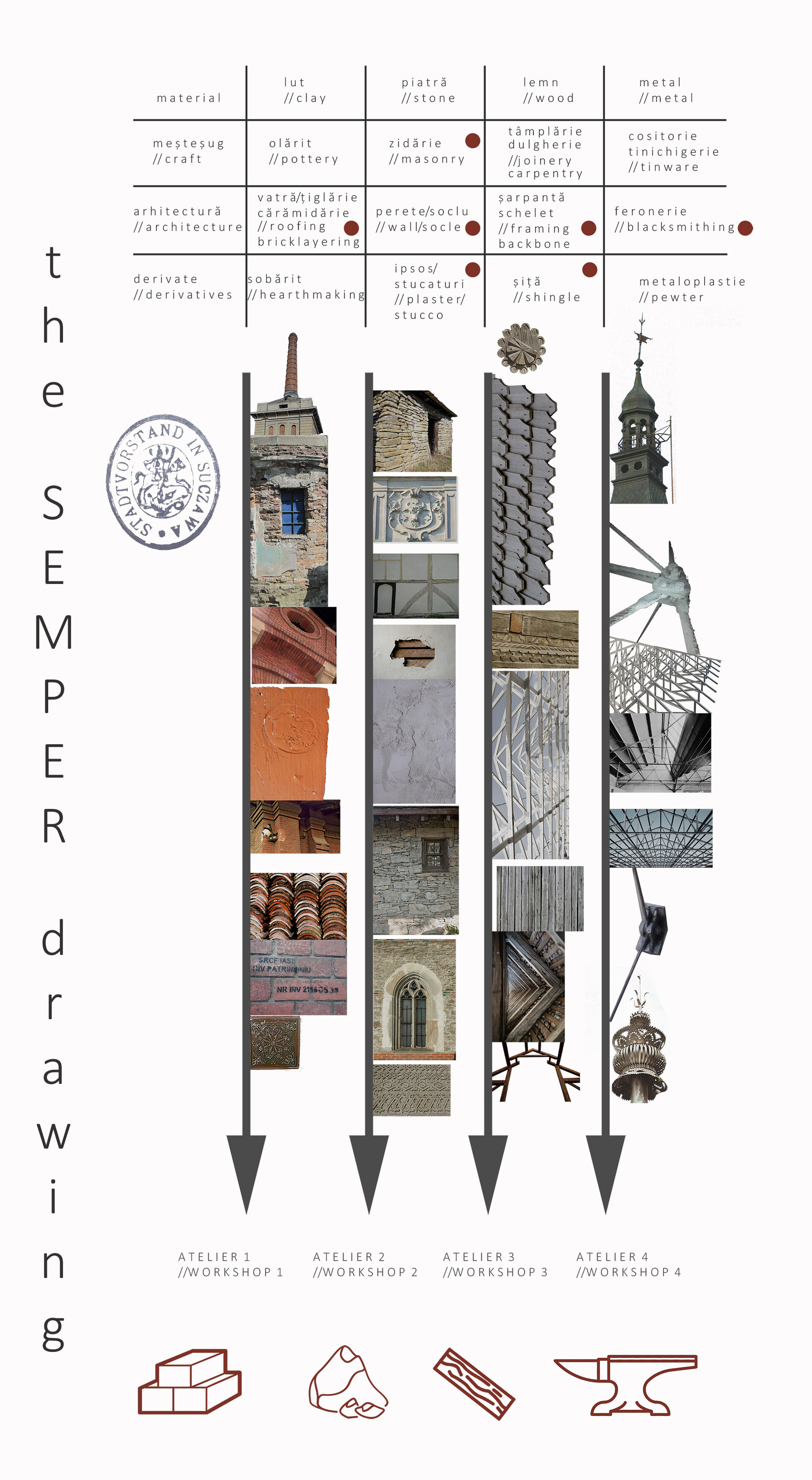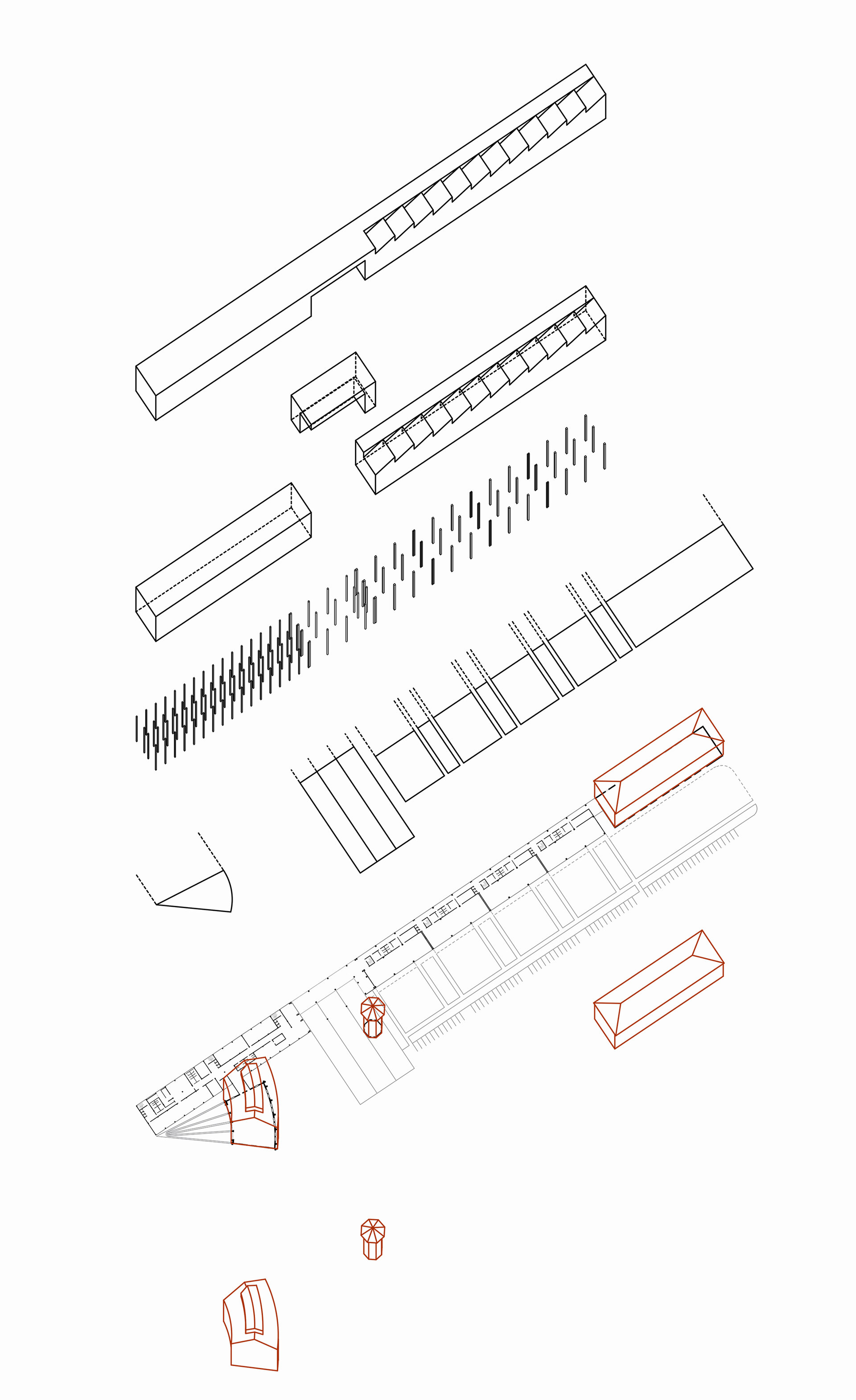
The Roundhouse: built heritage academy
Authors’ Comment
In the context of an acute crisis of the construction force, and with the galloping loss of technical know-how which is paramount for our architectural identity, the quality and authenticity of all built environment is decreasing. It is about the deep knowledge of elementary technologies, without which a good understanding of architectural details cannot be achieved. Moreover, a certain sense of materiality is missing, and it is obvious is many architectural related gestures. In such a grim scenario, the teaching and practical training of future specialists becomes imperative, their proper training contributing to the perpetuation of traditional construction techniques from which the old revives and the new is inspired.
Therefore, taking all these pressing issues into account, the project proposes The Roundhouse – a built heritage academy. A school of arts and crafts but much more than that, a workshop-like institution bringing together architects, students, construction engineers, landscape architects, archaeologists, art historians, as well as construction workers who want to specialize in a certain field, unemployed people interested in professional retraining or just passionate advocates for restoration. What is particular about the project is the site. The Roundhouse heritage academy is situated in the proximity of three 1906 railway heritage buildings situated in Suceava (a train draw, a water tower and a former barrack) and is included within the industrial architectural ensemble. Thus, the historic buildings have a winning chance of being properly preserved, and the apprentices can be inspired, on site, by real examples of spectacular bonds, framings and joineries.
Specifically, there are three main areas that mingle with the notions of public/private space and indoor/outdoor space. Towards the train draw, there are more public indoor facilities, such as a café bistro, a technical library, a cafeteria and accommodation facilities, a reception desk and administrative offices. Thus, the roundhouse nearby is intended to be a venue – an event and conference hall hosting themed demonstrations and skilled speakers in a generous, inspirational space dominated by the metal structure of the roof. The triangular outdoor public square invites and reminisces about the former train paths that once entered the building. Towards the water tower there are the indoor workshop spaces, specialized in the 4 main materials used throughout the area over time: wood, metal, clay and stone. Each particular material – related workspace is provided with its own outdoor workshop area so that people passing by can observe craftsmen and apprentices at work. Nearby, the former barrack is well suited for the proper storage of materials, especially dry wood, this being an extremely important technical aspect.
Everything is connected through a monumental structured entrance that acts like a transparent filter, bringing the more public and the more private parts of the academy together over a generous exhibition space that can display all the works done during apprenticeship. The works welcome you and introduce you to the world of crafts.
The adjacent water tower becomes an ideal observation point, the vertical accent of the ensemble, the signal – like object that inspires creativity among learners through its structural aesthetics. Everything is, therefore, framed by this new, long, sculptural object that unifies the image of the heritage railway ensemble like a background screen.
- Beyond the ruin. The conversion of the former tobacco warehouse of Isaccea
- Balneo-physio-therapeutic recovery center. Extension of Sylva Villa, Băile Govora
- Shelter with dignity
- The Bucharest City Loop
- Fort 13 Jilava. Political repression museum and research center
- Activating industrial premises – Student Center
- Hotel at Capidava
- Palaeontology research and visitor center – Hațeg District
- Memorial for the jews of Bukovina
- Agri-Park on the Nikolics domain
- Johann Michael Haydn Music Institute
- Creative Industries Factory in London
- Urban Cistern, Amman
- Refunctionalization and extension of the former sanatorium for border guards, Herculane Baths. Centre for body-mind treatment and accomodation
- “Țara Hațegului” International UNESCO Geopark. Fragments. Territorial diversity path
- The Roundhouse: built heritage academy
- Equestrian center of recovery and leisure on the former racecourse of “Nicolae Romanescu” park
- House of Movement. Ballet school and performing arts center in Bucharest
- Lacustrine Resort. The Danube River at Corabia
- Ludoteca
- Extension of the Baths ensamble, Băile Govora
- Drama Memorial
- New Public Architecture as Infill in Historical Context, Bucharest
- ECORIUM Local ecosystem research center
- Artist in Residence – Nae Petrescu Houses – Plantelor Street No. 56-58
- Extention of Public School of Arts and Crafts
- The Castle with Unicorns. Reactivation through school, arts and crafts of the Kornis Castle Ensemble in Mănăstirea Village
- House of games
- A New City Center – Conversion of the Pozzi Ceramic Factory, Laveno, Italy
- Urban Revitalization – Calea Moșilor
- Archaeological cultural center in the Constanta Peninsula
- Lapidarium. Extension of “Vasile Pârvan” Institute of Archaeology, Bucharest
- Pavilion complex within the “Măgura” sculpture camp, Buzău
- Recovery, revitalisation and insertion. Creative hub
- Integration through co-presence – Câmpulung Cultural Center
- C.U.B. Urban revitalization through social inclusion and cultural diversity
- Spatial Connections and Functional Conversion of Customs Warehouse, Bucharest
- ARTnEST – Performing Arts Center on Calea Victoriei
- Trauma and continuity – National Jewish museum, Victory Square, Bucharest
- Technological transformation hub
- The Enchanted Gardens of Ada Kaleh
- The revitalization of the Filipescu Park, Cultural Park Filipescu
- Terry Winery, Dragasani
- Mixed-function tower building (offices-hotel)
- Elca Market Square, Craiova
- The regeneration of Textila Factory
- Via Golden Quadrilateral. C Area. The Flow of Memory in Buciuman Cultural Landscape
