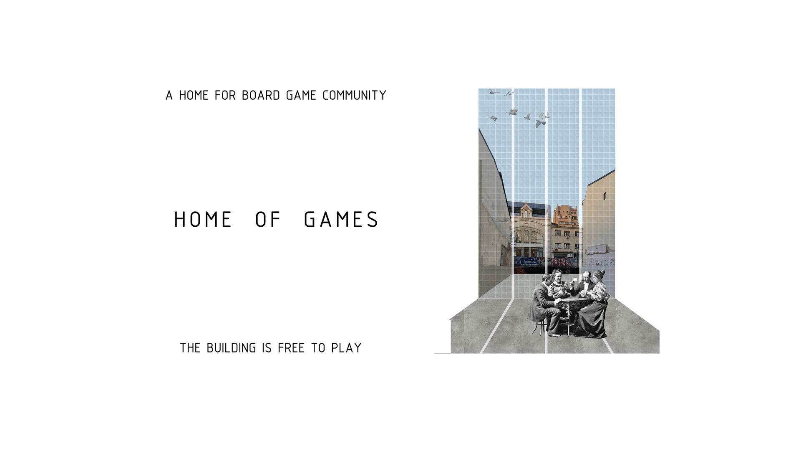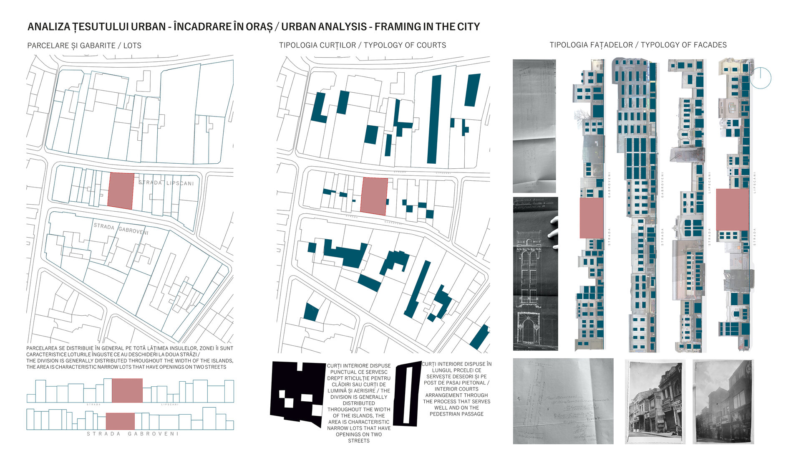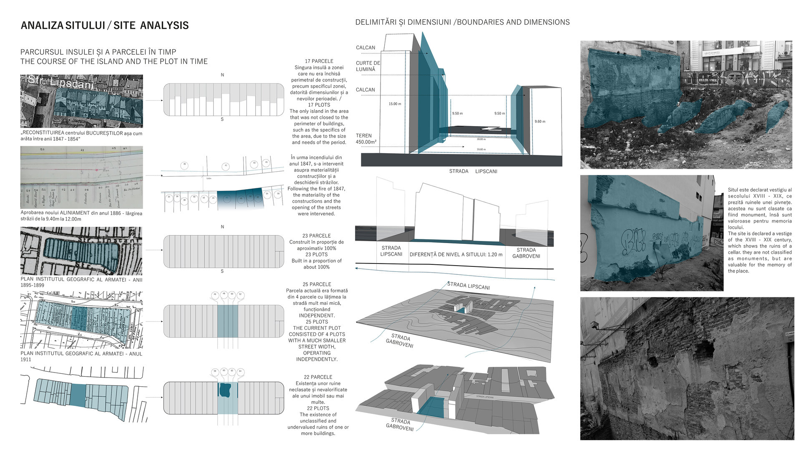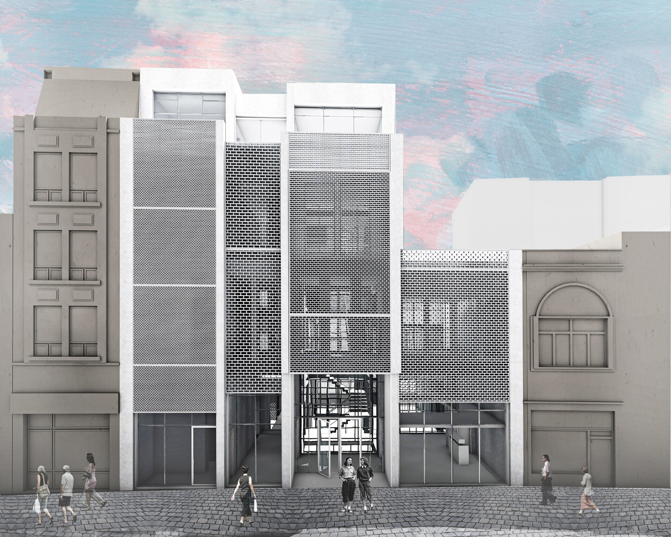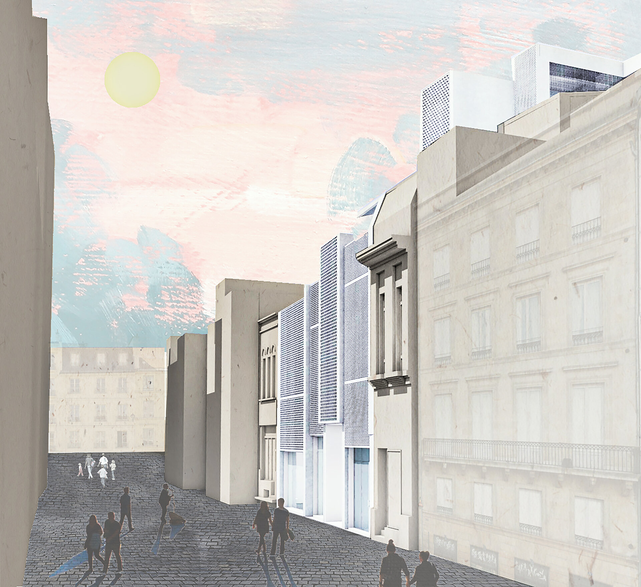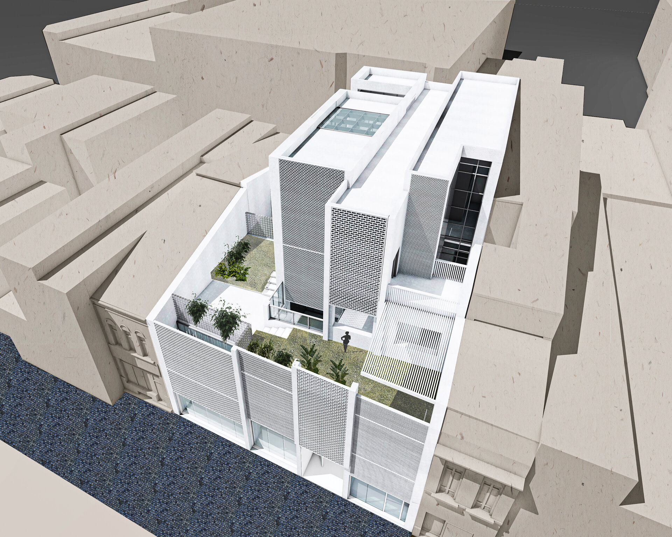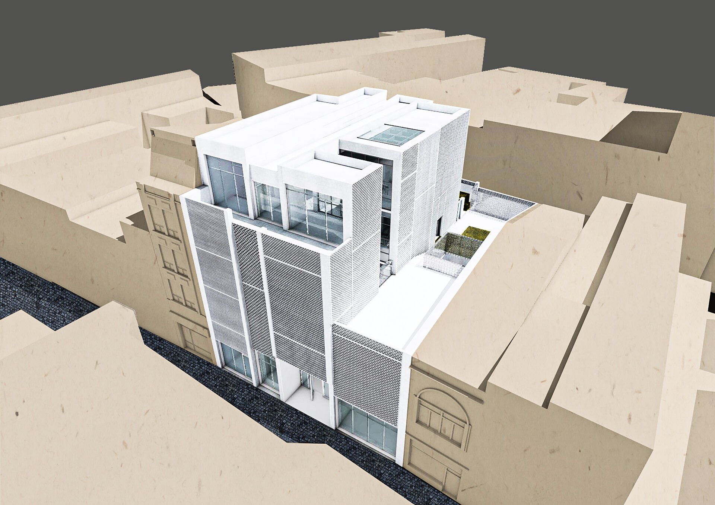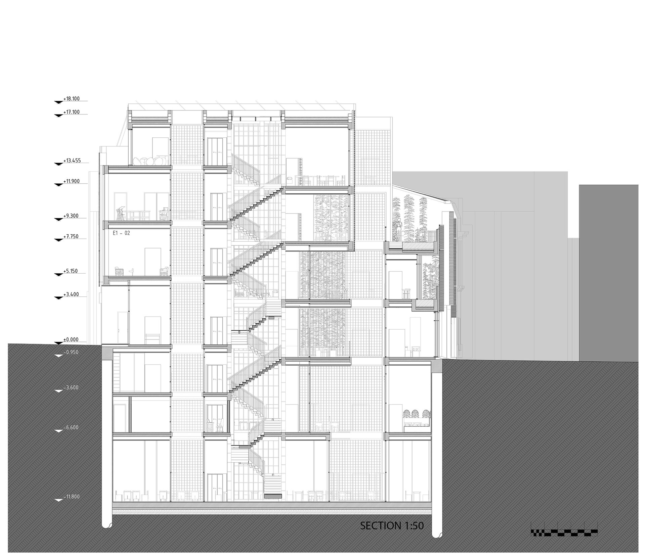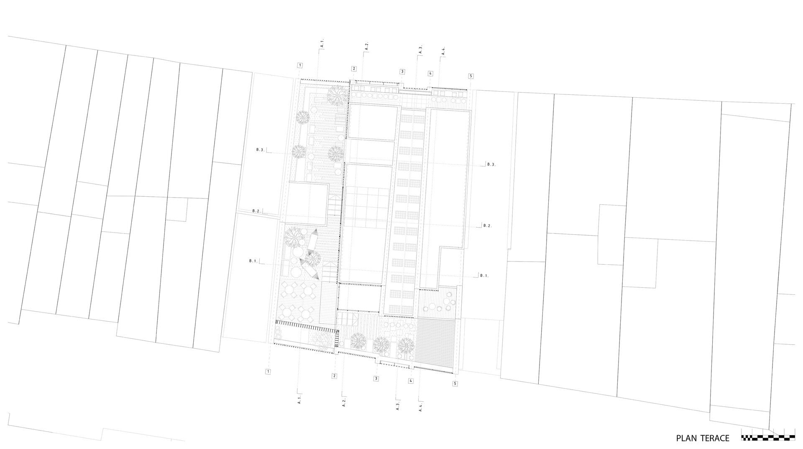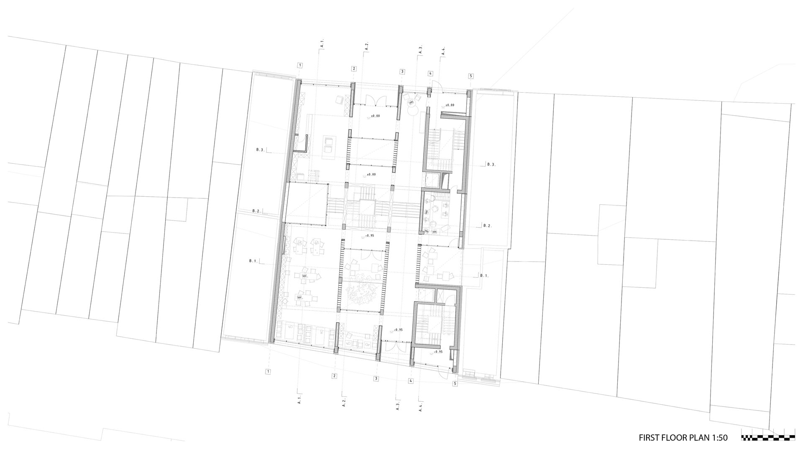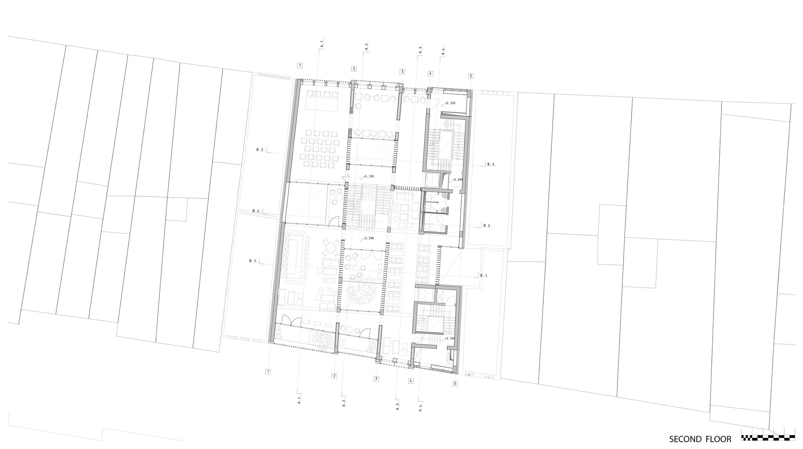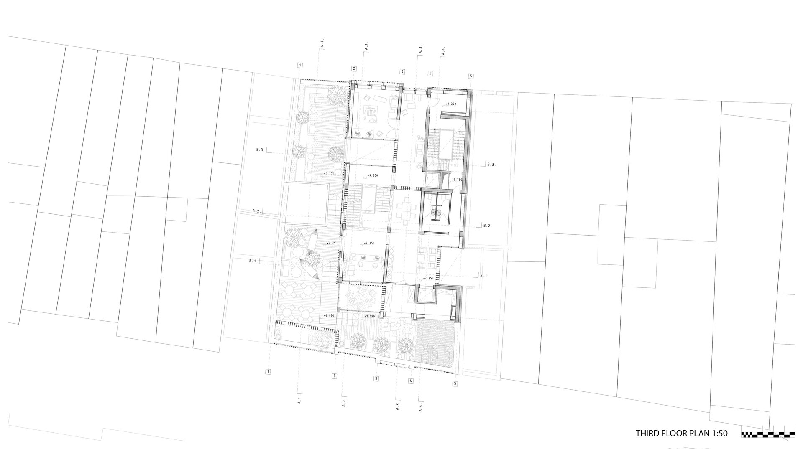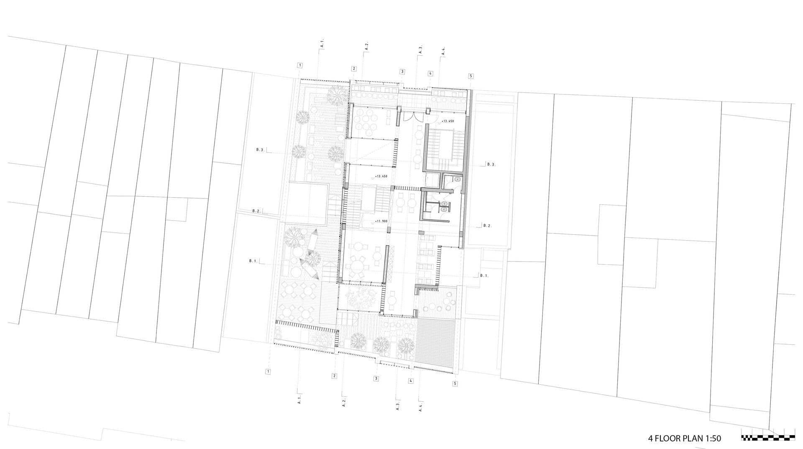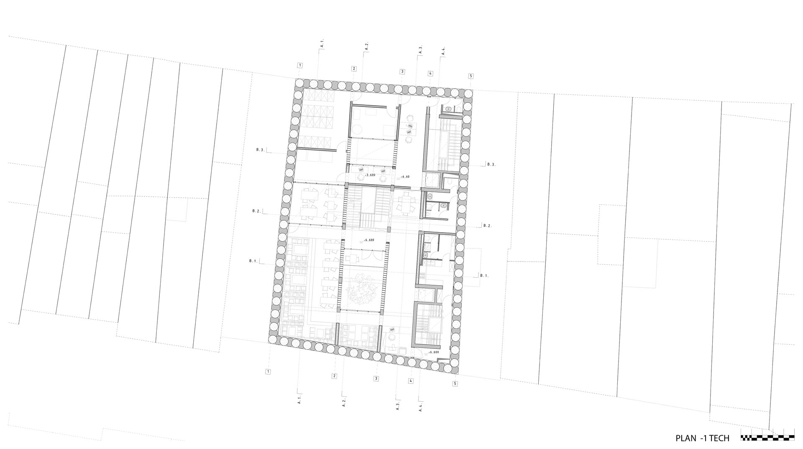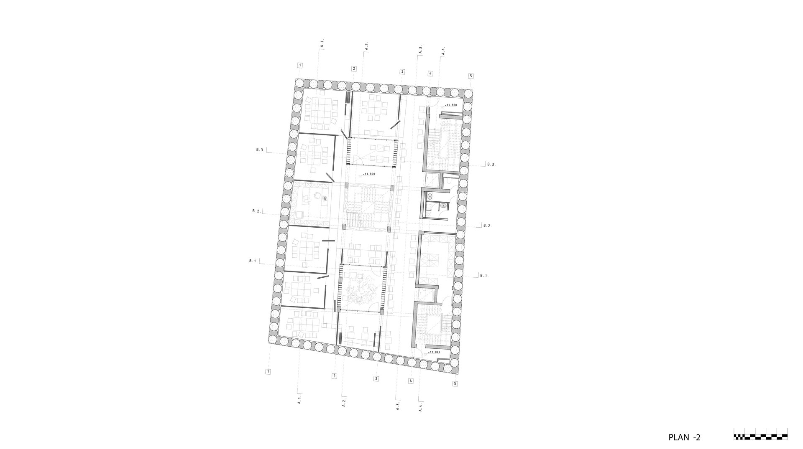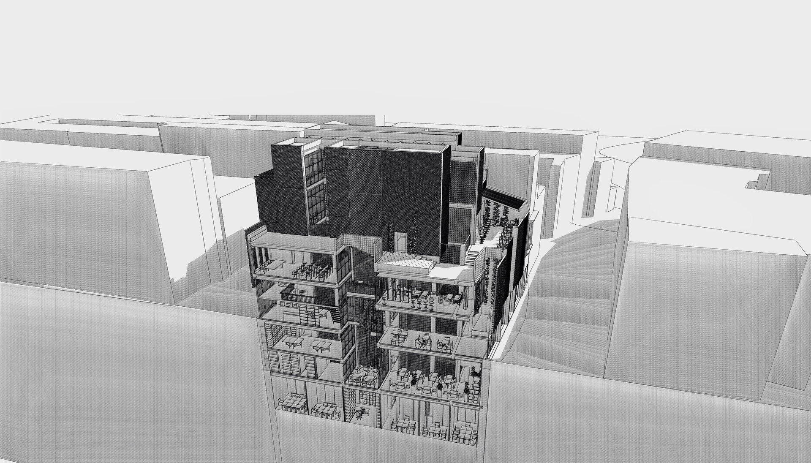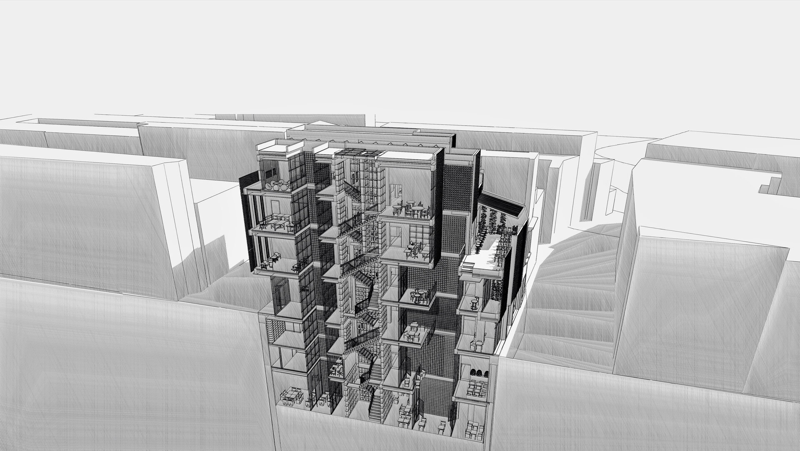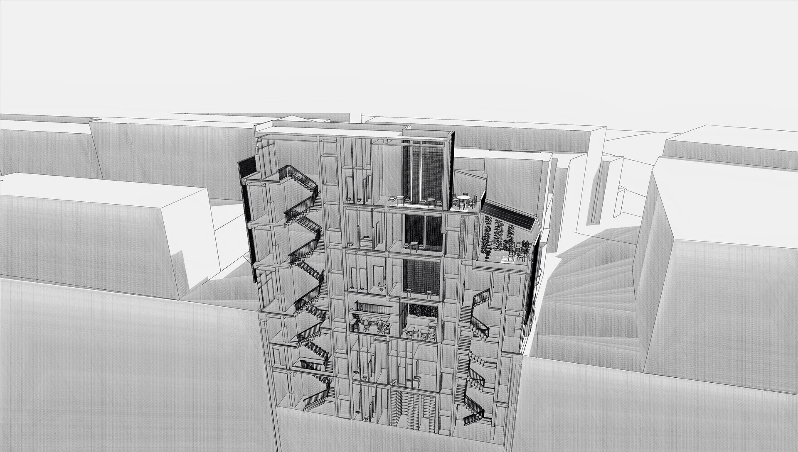
House of games
Authors’ Comment
My project is based on games. The chosen site is located in the historical area of Bucharest on Lipscani Street. The project is developing following the needs of the site which are the need of memory and tradition.
The area has developed as an continuous alignment, buildings been glued together side by side creating a high density construction area. The placement of the building is made taking in account the space, parceling and typology, having as main characteristics the short front on the street and long distribution in depth of the island. An important element of the area is represented by the way the buildings express themselves on the first sight to the people passing by. They open to the streets having usually big show-windows on the ground floor, closing up gradually on the vertical plan. In the same time the presence of symmetry can be felt at the level of each composition on every facade.
This place demands by it's born right to cherish the memory of what once happened here, a genuine interaction between people, person -to-person interacting.
The board game community brings together the people having this beautiful quality, bringing games and joy to a bigger level. The community has followers al around the word, and it's held throughout activities such as profile fairs, where they promote games, trading and creativity with the help of international contests, prizes and gathering of different forum members.
Each game has it's specific architecture that has been build on. The community needs a space of it's own, where the designers, professional players and also newbies can find the elements that define the way of organising games that can be implemented in architectural concept.
People need people, meaning that while playing the focus are the individuals not the game.
Based on the needs driven by the space i have concluded with an architectural answer; organising the space in 4 plots, which are penetrated by light. The answer dictates two concepts of composition. First of all, keeping the memory by organising the space on the 4 plot existing ruins. Also inserting four gardens dispersed on the boundaries of the 4 parcels.
The building in itself is a game. The space swivels around an open centre on height, the central access stairs, protected on each level by shelfs where you can find different games which themselves create a secret library for the players.
The relations between the house and the two streets, Lipscani and Gabroveni, is very important. The main characteristic of the area is that the ground floor opens up to invite you inside, composition element kept in the facades. The prefabricated concrete mesh offers transparency to the outside world. The opening of the pattern holes are disposed in a different way on the 4 zone of the field. Having this argument we can conclude that our facade is blending with the old area of the city centre creating a game on the four slice, which the vertical plains retract or advance towards the land boundary.
The game emphasise the rhythm of the thin plots, but keeps the building in one piece.
- Beyond the ruin. The conversion of the former tobacco warehouse of Isaccea
- Balneo-physio-therapeutic recovery center. Extension of Sylva Villa, Băile Govora
- Shelter with dignity
- The Bucharest City Loop
- Fort 13 Jilava. Political repression museum and research center
- Activating industrial premises – Student Center
- Hotel at Capidava
- Palaeontology research and visitor center – Hațeg District
- Memorial for the jews of Bukovina
- Agri-Park on the Nikolics domain
- Johann Michael Haydn Music Institute
- Creative Industries Factory in London
- Urban Cistern, Amman
- Refunctionalization and extension of the former sanatorium for border guards, Herculane Baths. Centre for body-mind treatment and accomodation
- “Țara Hațegului” International UNESCO Geopark. Fragments. Territorial diversity path
- The Roundhouse: built heritage academy
- Equestrian center of recovery and leisure on the former racecourse of “Nicolae Romanescu” park
- House of Movement. Ballet school and performing arts center in Bucharest
- Lacustrine Resort. The Danube River at Corabia
- Ludoteca
- Extension of the Baths ensamble, Băile Govora
- Drama Memorial
- New Public Architecture as Infill in Historical Context, Bucharest
- ECORIUM Local ecosystem research center
- Artist in Residence – Nae Petrescu Houses – Plantelor Street No. 56-58
- Extention of Public School of Arts and Crafts
- The Castle with Unicorns. Reactivation through school, arts and crafts of the Kornis Castle Ensemble in Mănăstirea Village
- House of games
- A New City Center – Conversion of the Pozzi Ceramic Factory, Laveno, Italy
- Urban Revitalization – Calea Moșilor
- Archaeological cultural center in the Constanta Peninsula
- Lapidarium. Extension of “Vasile Pârvan” Institute of Archaeology, Bucharest
- Pavilion complex within the “Măgura” sculpture camp, Buzău
- Recovery, revitalisation and insertion. Creative hub
- Integration through co-presence – Câmpulung Cultural Center
- C.U.B. Urban revitalization through social inclusion and cultural diversity
- Spatial Connections and Functional Conversion of Customs Warehouse, Bucharest
- ARTnEST – Performing Arts Center on Calea Victoriei
- Trauma and continuity – National Jewish museum, Victory Square, Bucharest
- Technological transformation hub
- The Enchanted Gardens of Ada Kaleh
- The revitalization of the Filipescu Park, Cultural Park Filipescu
- Terry Winery, Dragasani
- Mixed-function tower building (offices-hotel)
- Elca Market Square, Craiova
- The regeneration of Textila Factory
- Via Golden Quadrilateral. C Area. The Flow of Memory in Buciuman Cultural Landscape
