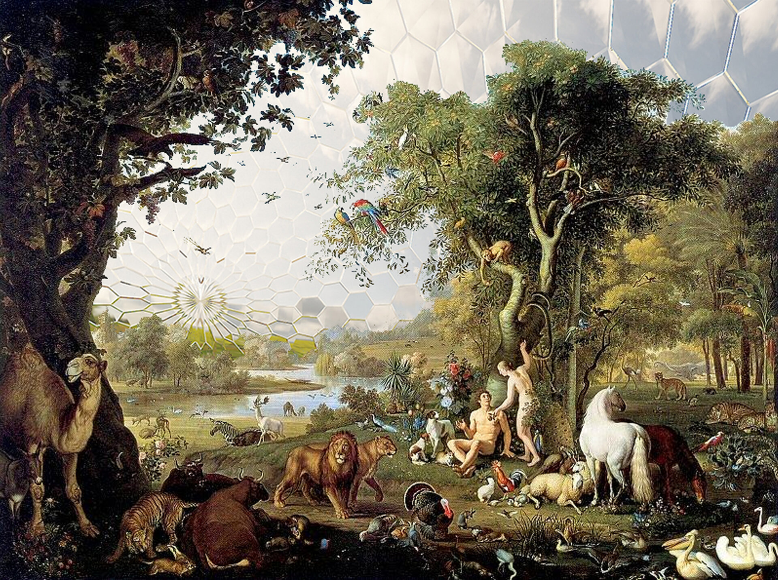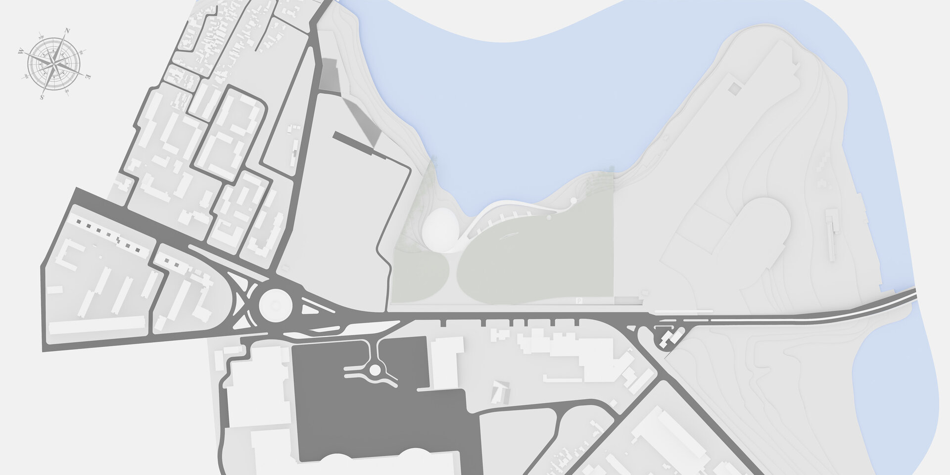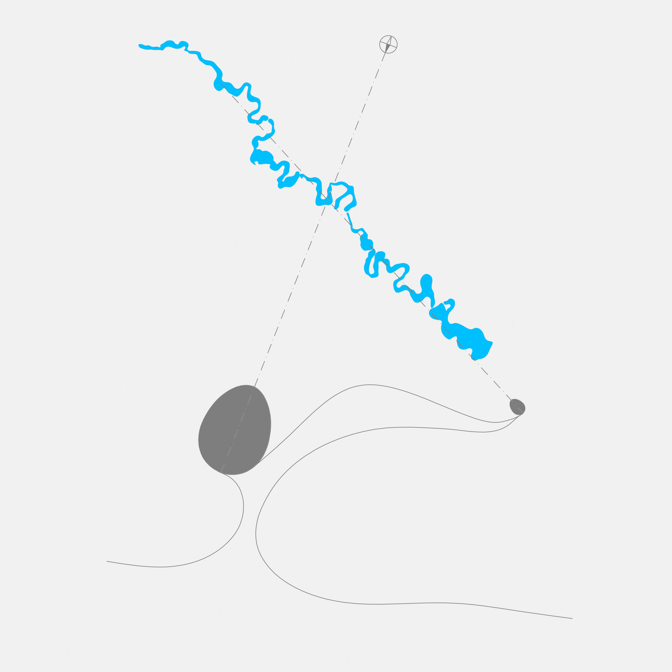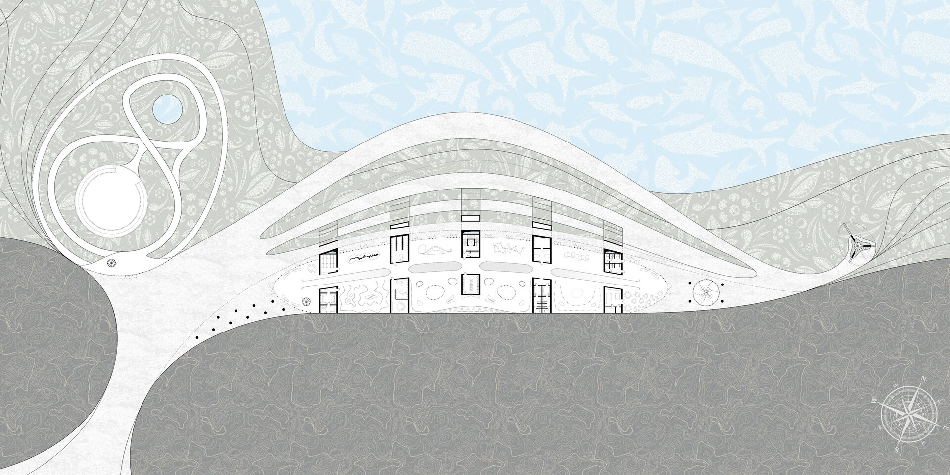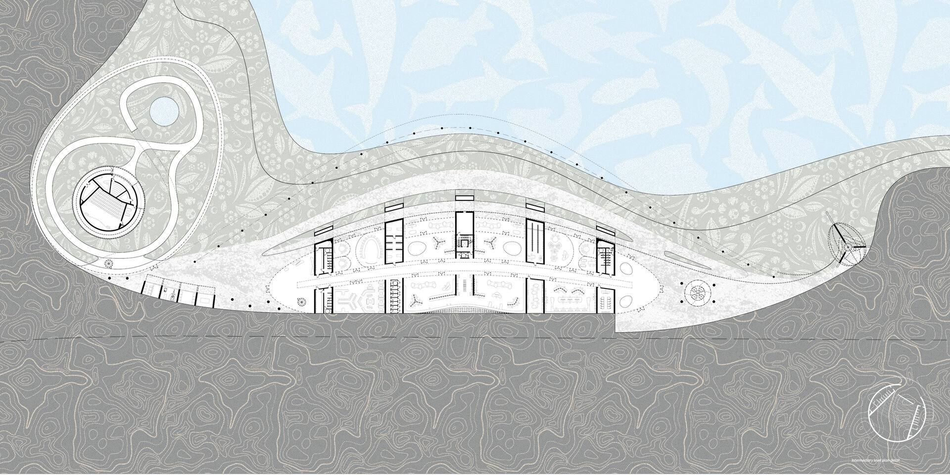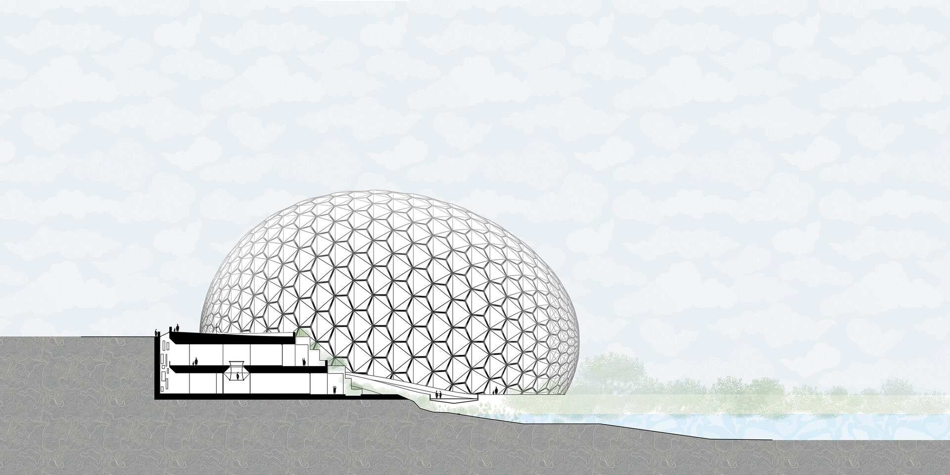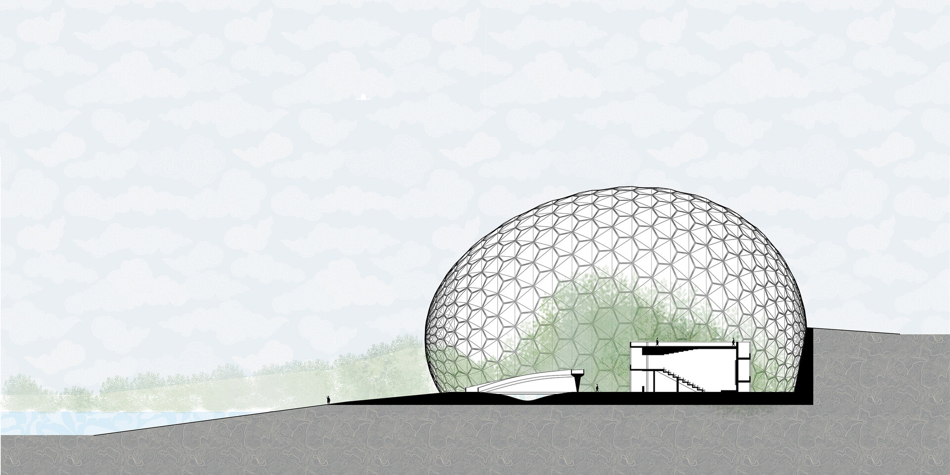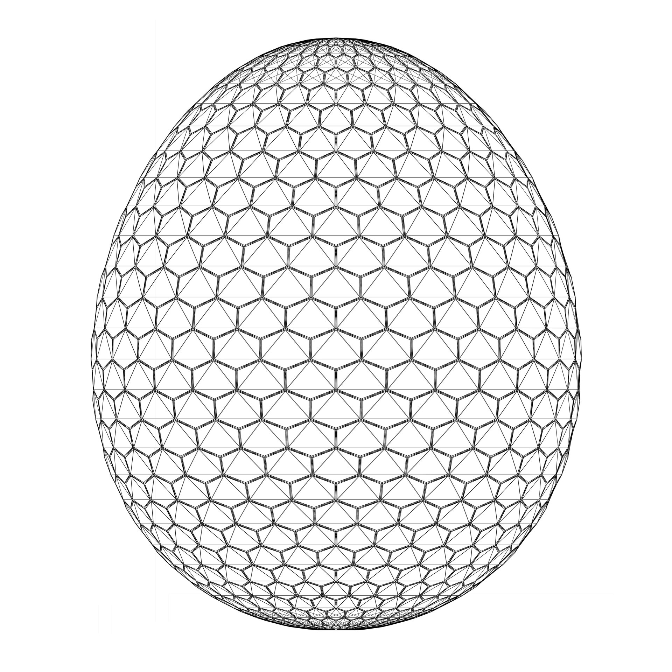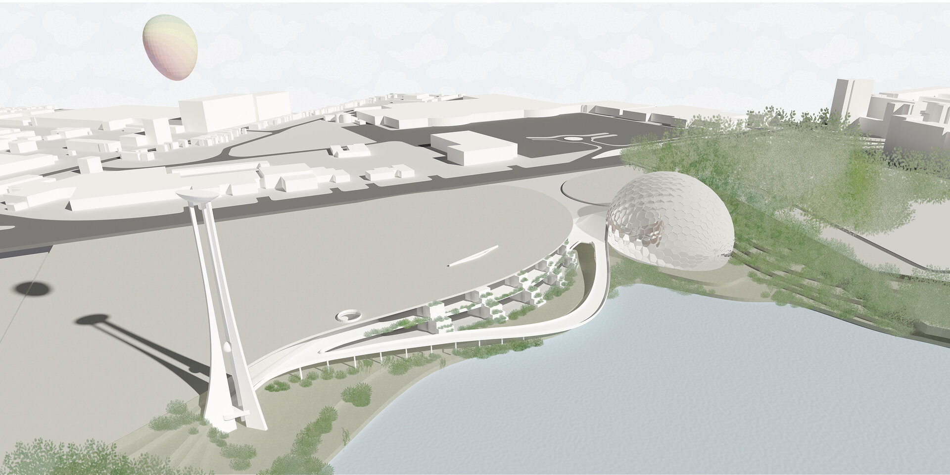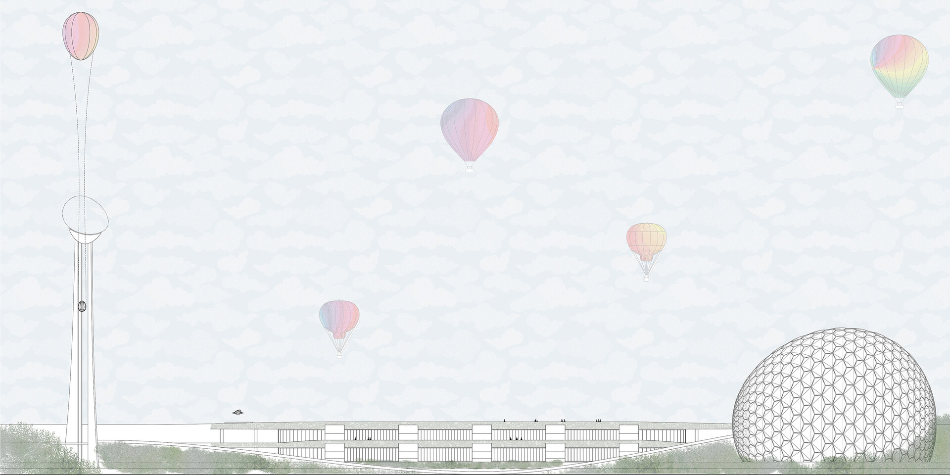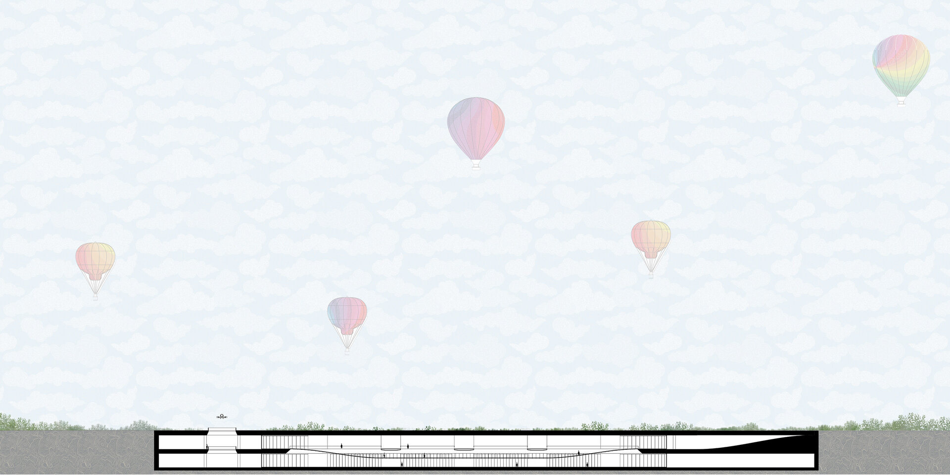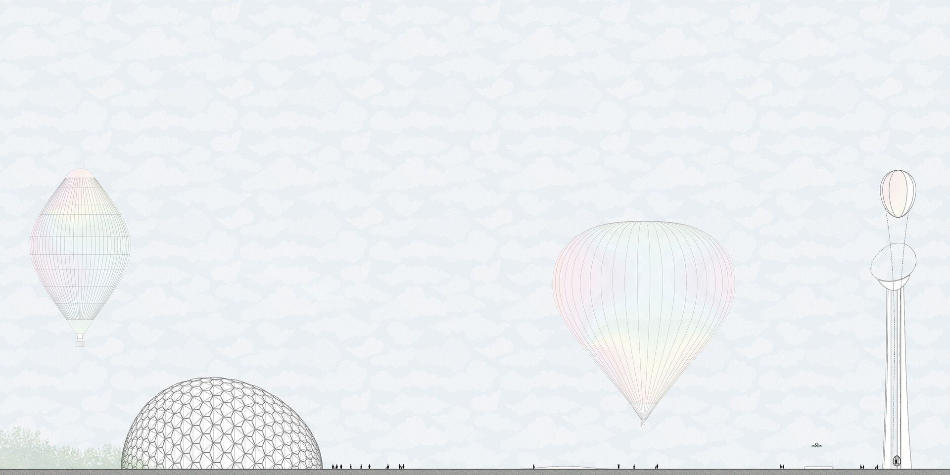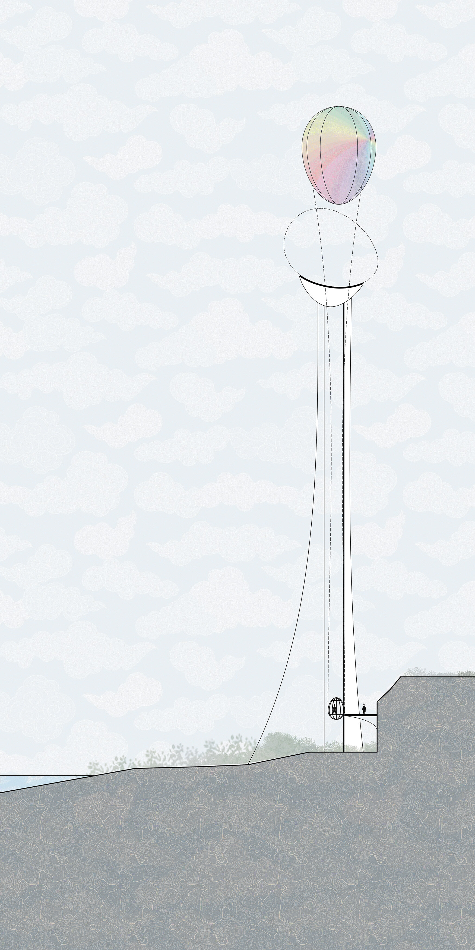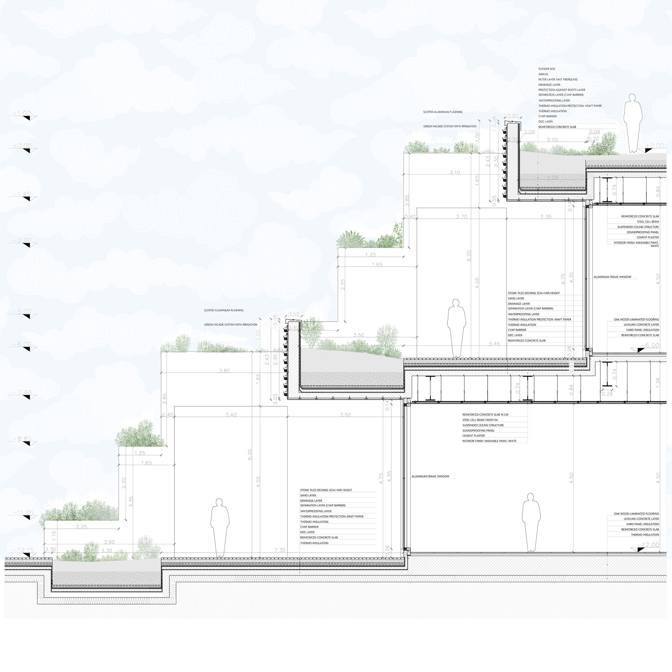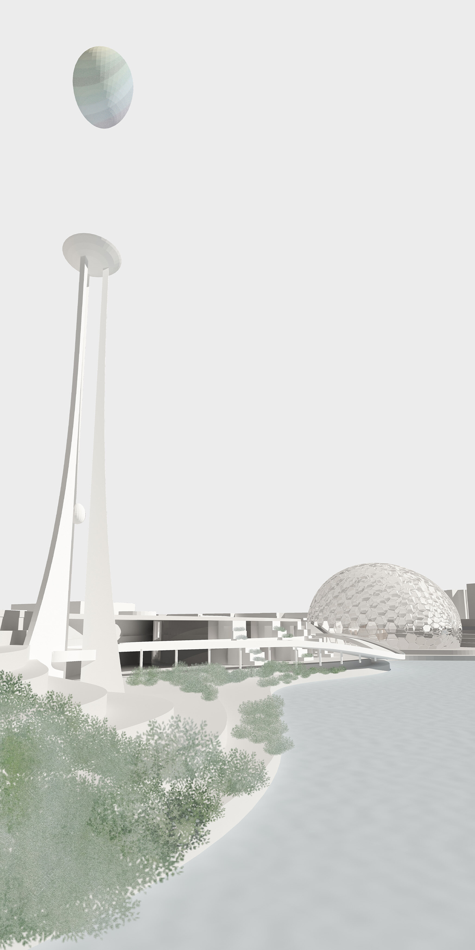
ECORIUM Local ecosystem research center
Authors’ Comment
The Earth is and has been constantly changing, and the diversity of life forms is proof of the adaptation to these changes. Human activity can only dramatically accentuate and ultimately break the natural connection between change and adaptation.
Local ecosystems that form the global biosphere must be individually evaluated and analyzed in order to indentify and address each subsistem of the global climate system. All this information must be assimilated by all the inhabitants of these systems, in order to be able to reconfigure the way we interact with the environment they belong to.
Cities are vulnerable ecosystems, and protecting them becomes a priority. They are also the future and it only makes sense that climate change solutions should start from the same place.
Ecorium is a new, hybrid architecture program that includes a greenhouse for modeling an ideal environment with specimens from an unpolluted version of the local habitat to exemplify nature’s generosity in the absence of reckless human action, a research center to support the scientific activity and a pole of attraction in order to educate though live experiences.
For the development of the program, I identified a city with an environmental problem (Bucharest) and an endagered ecosystem, the one generated by the presence of Colentina system of lakes.
The choice of site was made by following specific characteristics such as the imminent ecological problem, the proximity of water, the natural environment with development potential compatible mixed functions in the area, visibility, accesibility, urban character and biodiversity.
The site is located in the eastern part of the city, at the waterfront of lake Colentina.
Given the activities it supports, the Ecorium is structured in three main parts: the greenhouse, the research center and the observation tower. The three of them form a system that hosts and supports the main activities sustain by the program, research and education.
The egg-shaped greenhouse has a steel structure also supported by the hot-air balloon effect of its light membrane. The concept grew from the notion of the “lost world” as a mirror of a perfect garden, such as Eden, with a moral message for every visitor: nature’s abundance and wealth should be treated with respect.
The research center is functionally structured to meet its scientific linear process: drones and hot air balloons carry in environmental data, which is processed and ultimately developed into a model of an unpolluted local ecosystem. The terraced façade allows greenery and architecture to intertwine. Inside, the museum on second floor visually includes the processes of the laboratory without disturbing it, in the same way the greenhouse is isolated from the city ecosystem, yet see-through.
The observation tower elevator is also powered by a hot air light gas balloon.
The whole site acts like a pod for landing hot air balloons, the least invasive way for scanning and probing the environment, and also an attraction for the public.
The relationship between the building and nature is one of synergy, seeking that in each situation, the architecture grows together with the nature, protecting the biome inside it.
- Beyond the ruin. The conversion of the former tobacco warehouse of Isaccea
- Balneo-physio-therapeutic recovery center. Extension of Sylva Villa, Băile Govora
- Shelter with dignity
- The Bucharest City Loop
- Fort 13 Jilava. Political repression museum and research center
- Activating industrial premises – Student Center
- Hotel at Capidava
- Palaeontology research and visitor center – Hațeg District
- Memorial for the jews of Bukovina
- Agri-Park on the Nikolics domain
- Johann Michael Haydn Music Institute
- Creative Industries Factory in London
- Urban Cistern, Amman
- Refunctionalization and extension of the former sanatorium for border guards, Herculane Baths. Centre for body-mind treatment and accomodation
- “Țara Hațegului” International UNESCO Geopark. Fragments. Territorial diversity path
- The Roundhouse: built heritage academy
- Equestrian center of recovery and leisure on the former racecourse of “Nicolae Romanescu” park
- House of Movement. Ballet school and performing arts center in Bucharest
- Lacustrine Resort. The Danube River at Corabia
- Ludoteca
- Extension of the Baths ensamble, Băile Govora
- Drama Memorial
- New Public Architecture as Infill in Historical Context, Bucharest
- ECORIUM Local ecosystem research center
- Artist in Residence – Nae Petrescu Houses – Plantelor Street No. 56-58
- Extention of Public School of Arts and Crafts
- The Castle with Unicorns. Reactivation through school, arts and crafts of the Kornis Castle Ensemble in Mănăstirea Village
- House of games
- A New City Center – Conversion of the Pozzi Ceramic Factory, Laveno, Italy
- Urban Revitalization – Calea Moșilor
- Archaeological cultural center in the Constanta Peninsula
- Lapidarium. Extension of “Vasile Pârvan” Institute of Archaeology, Bucharest
- Pavilion complex within the “Măgura” sculpture camp, Buzău
- Recovery, revitalisation and insertion. Creative hub
- Integration through co-presence – Câmpulung Cultural Center
- C.U.B. Urban revitalization through social inclusion and cultural diversity
- Spatial Connections and Functional Conversion of Customs Warehouse, Bucharest
- ARTnEST – Performing Arts Center on Calea Victoriei
- Trauma and continuity – National Jewish museum, Victory Square, Bucharest
- Technological transformation hub
- The Enchanted Gardens of Ada Kaleh
- The revitalization of the Filipescu Park, Cultural Park Filipescu
- Terry Winery, Dragasani
- Mixed-function tower building (offices-hotel)
- Elca Market Square, Craiova
- The regeneration of Textila Factory
- Via Golden Quadrilateral. C Area. The Flow of Memory in Buciuman Cultural Landscape

