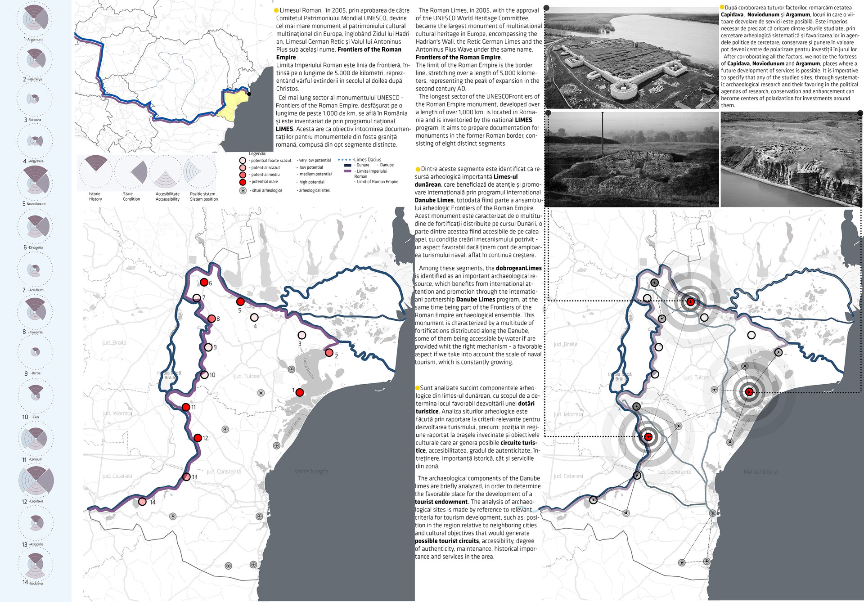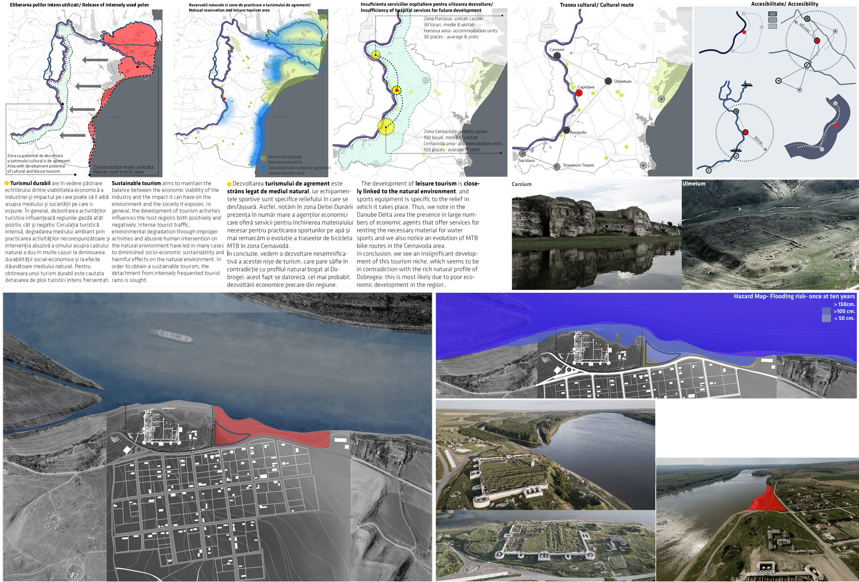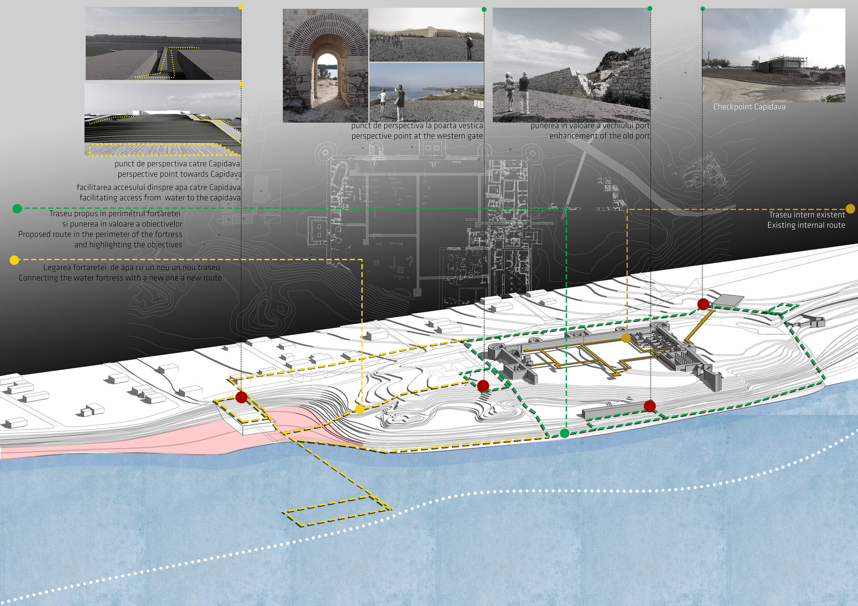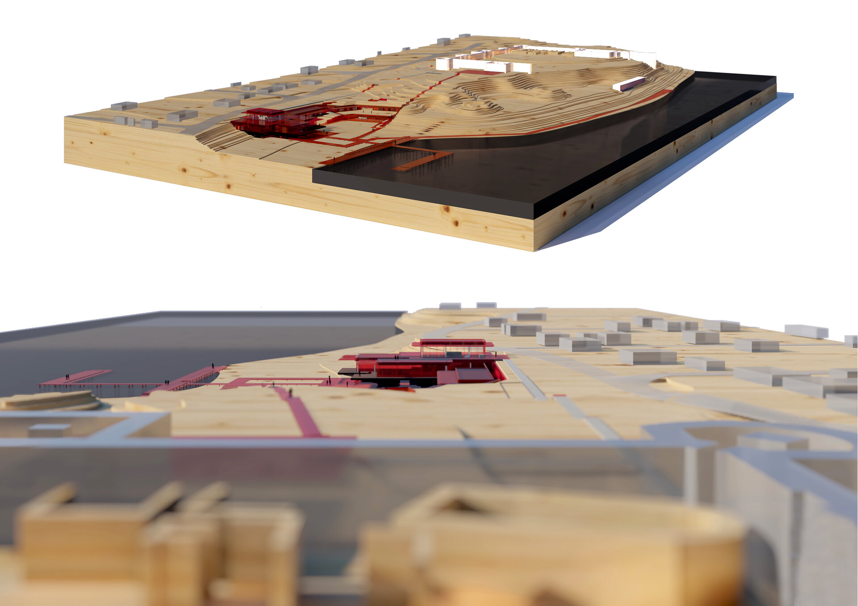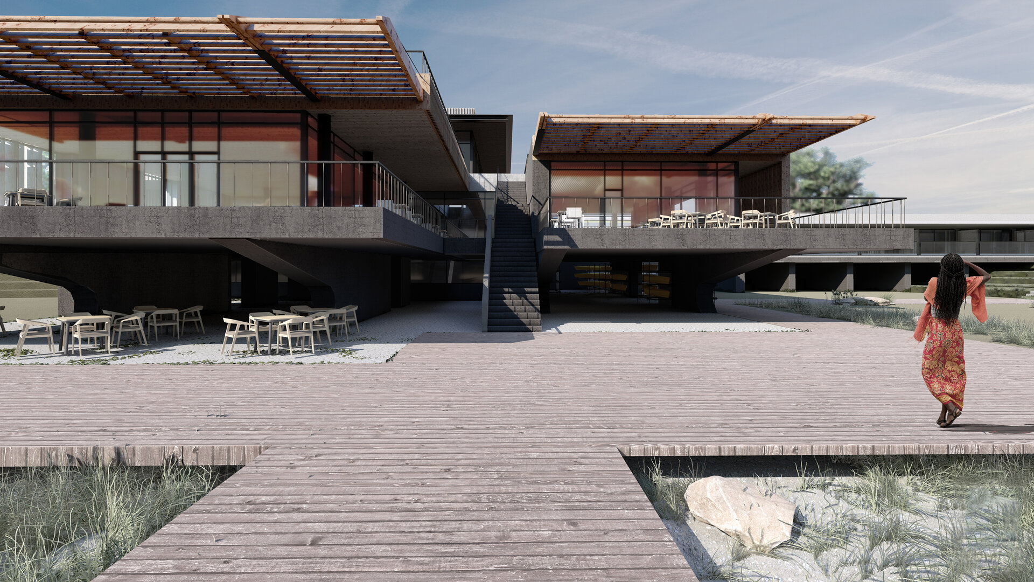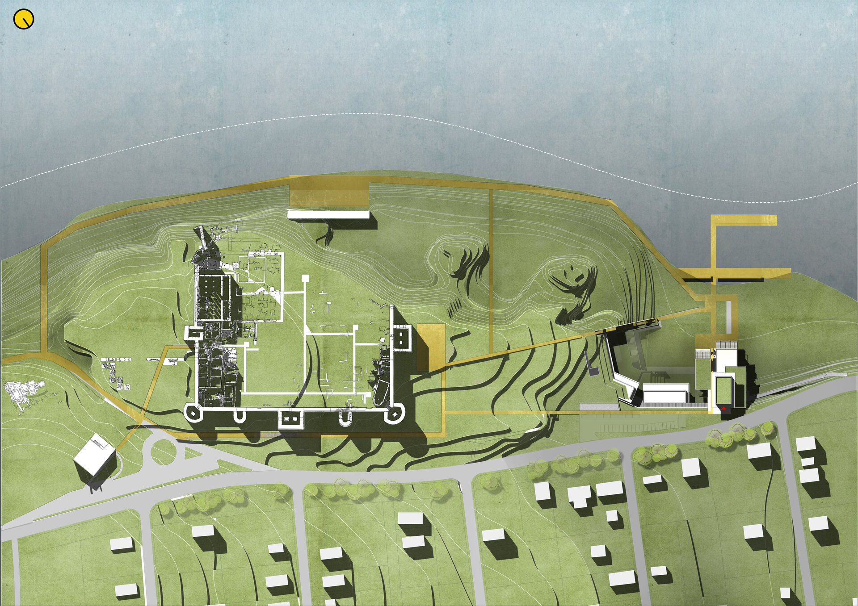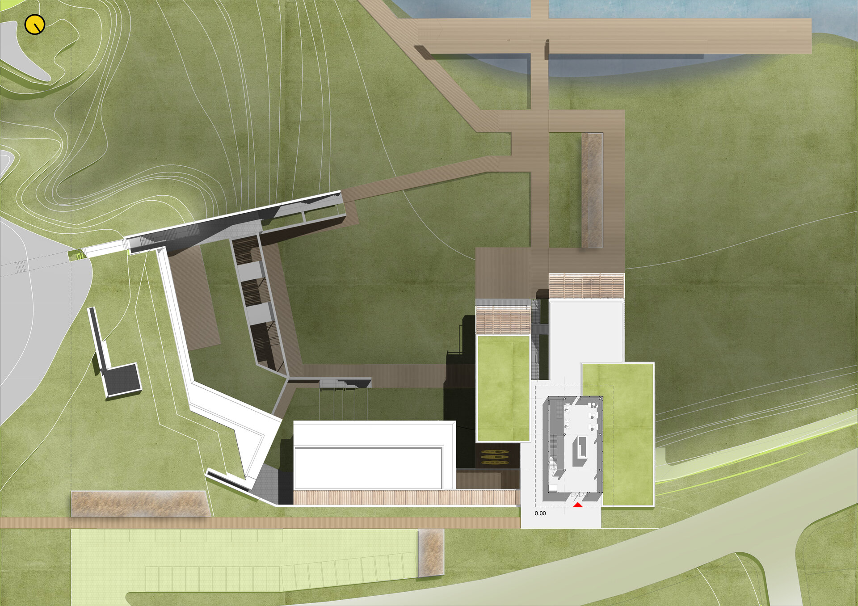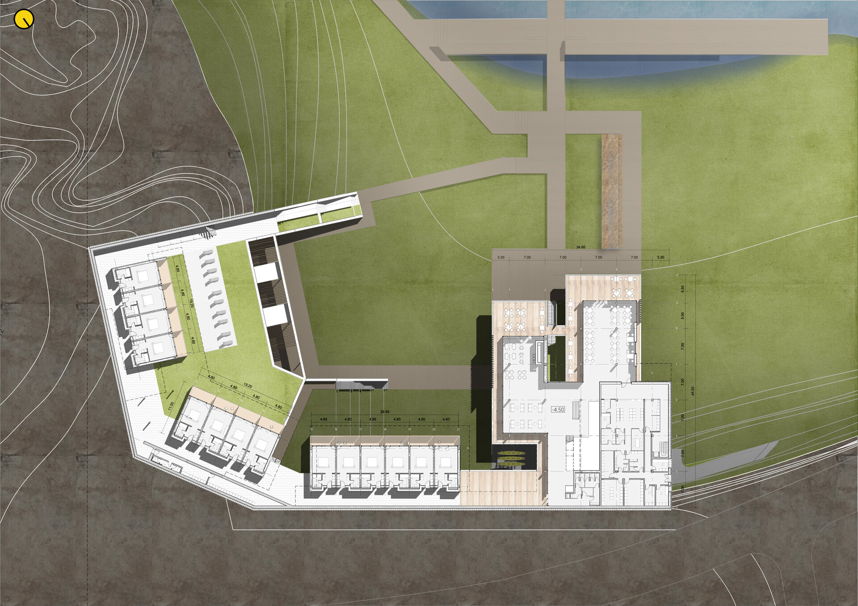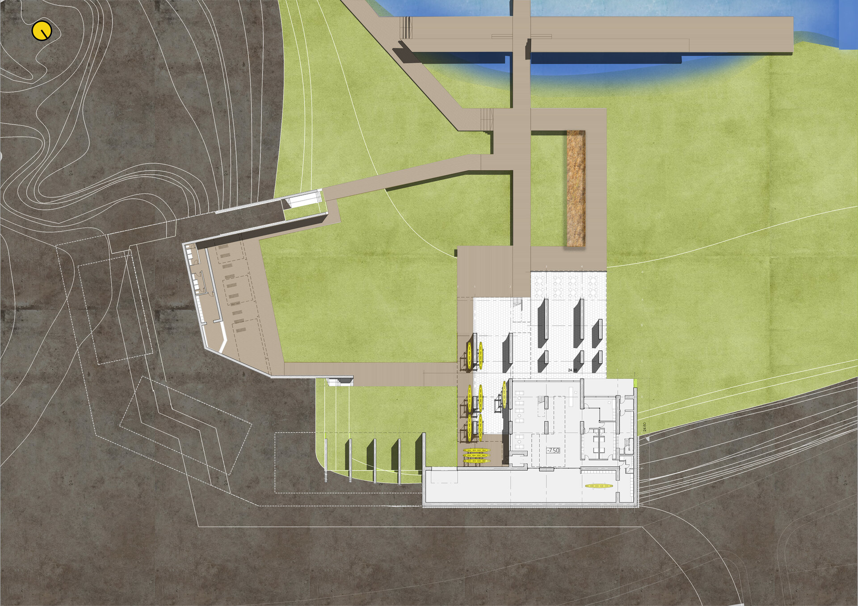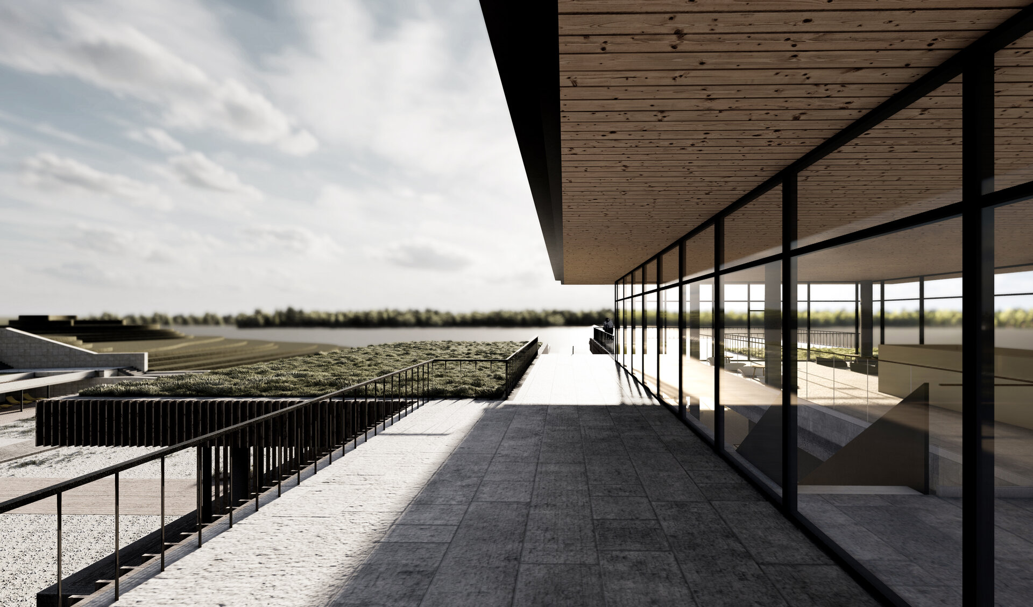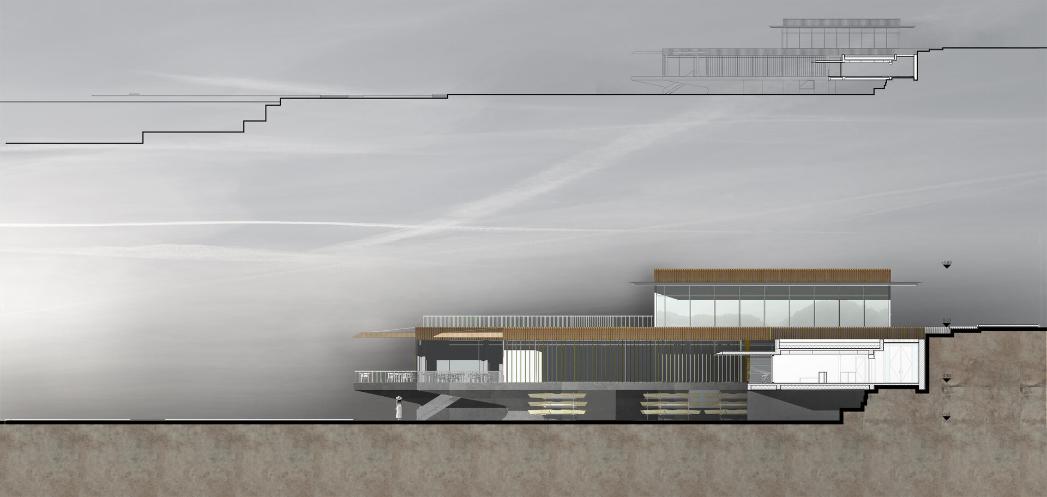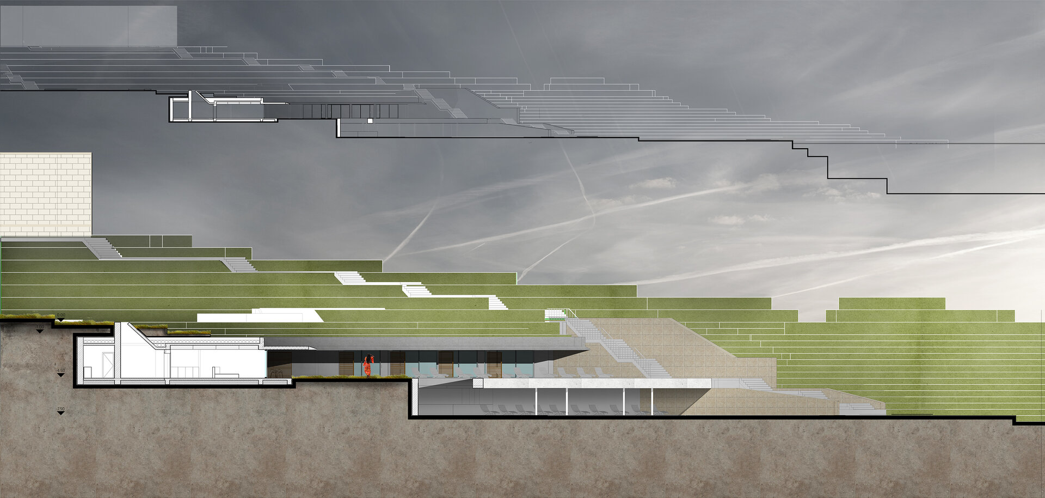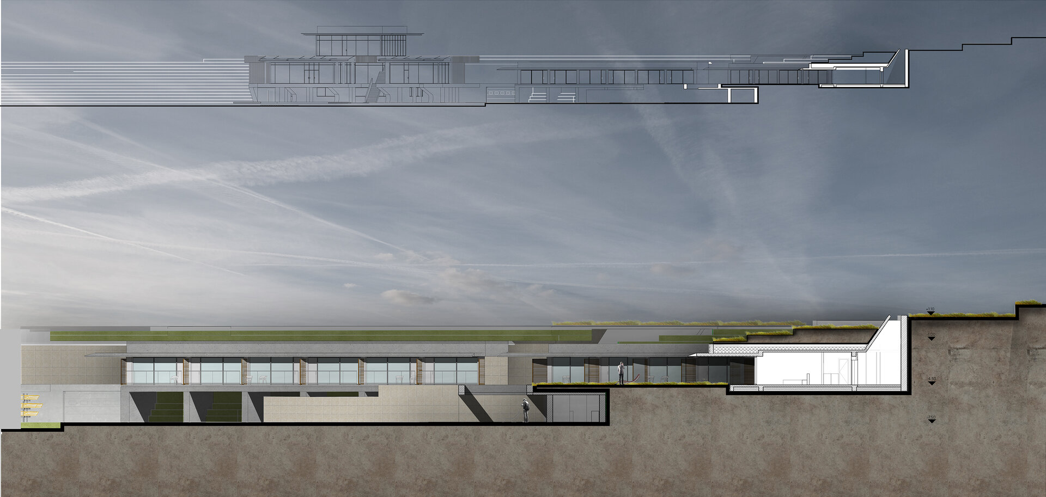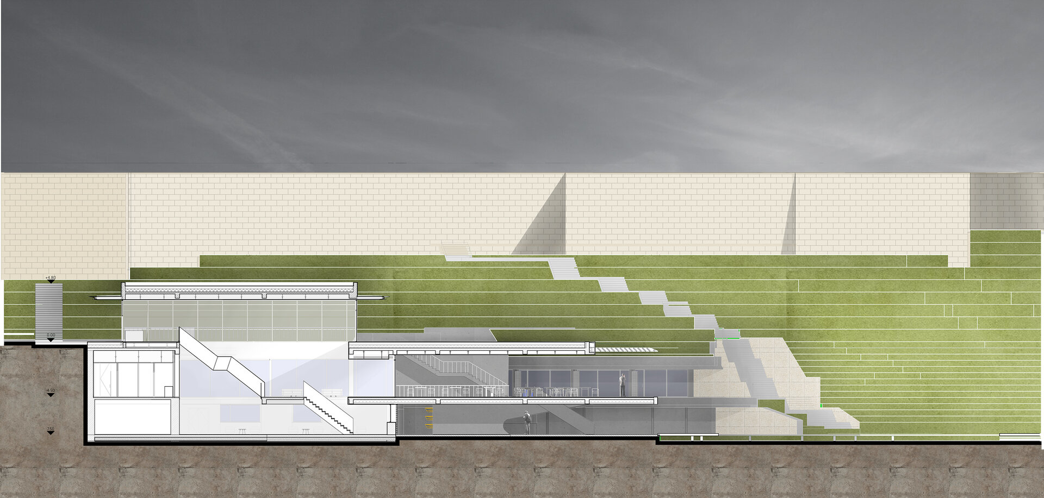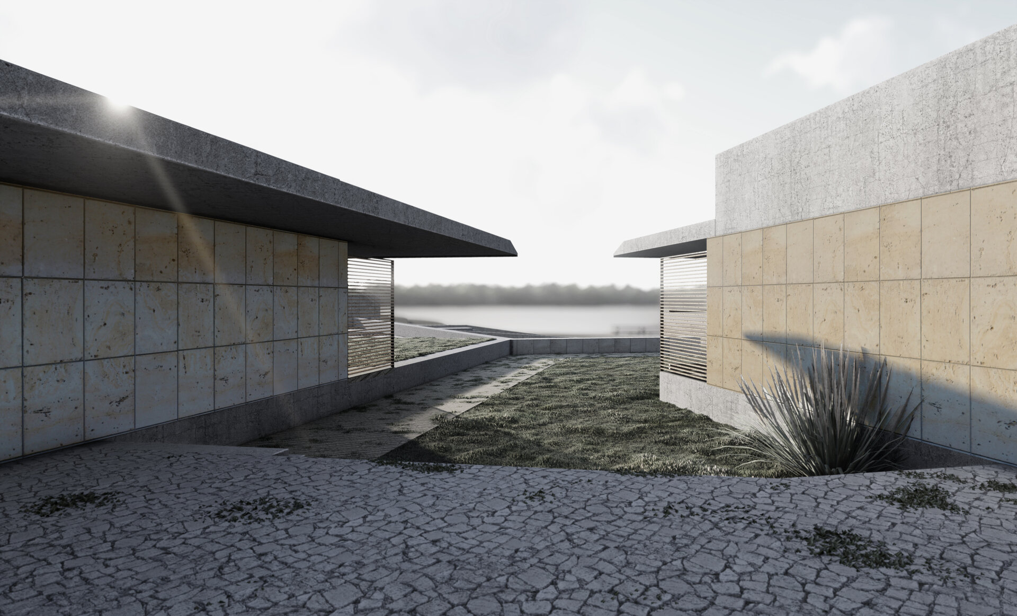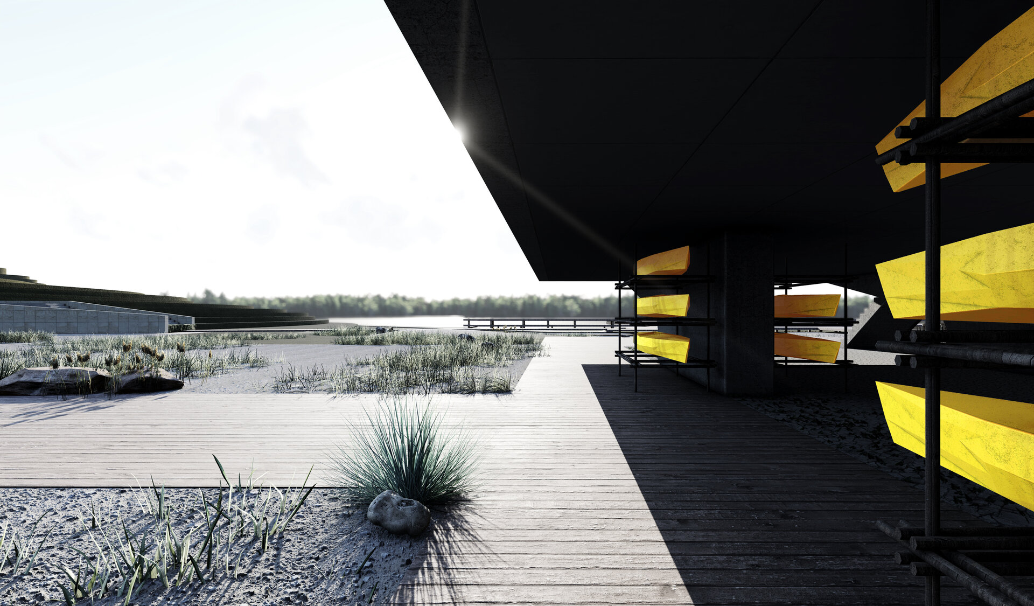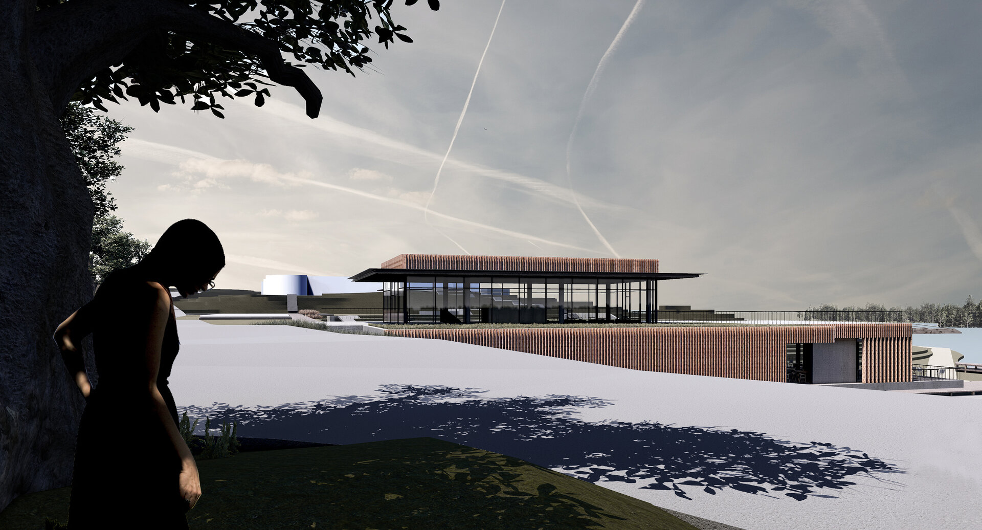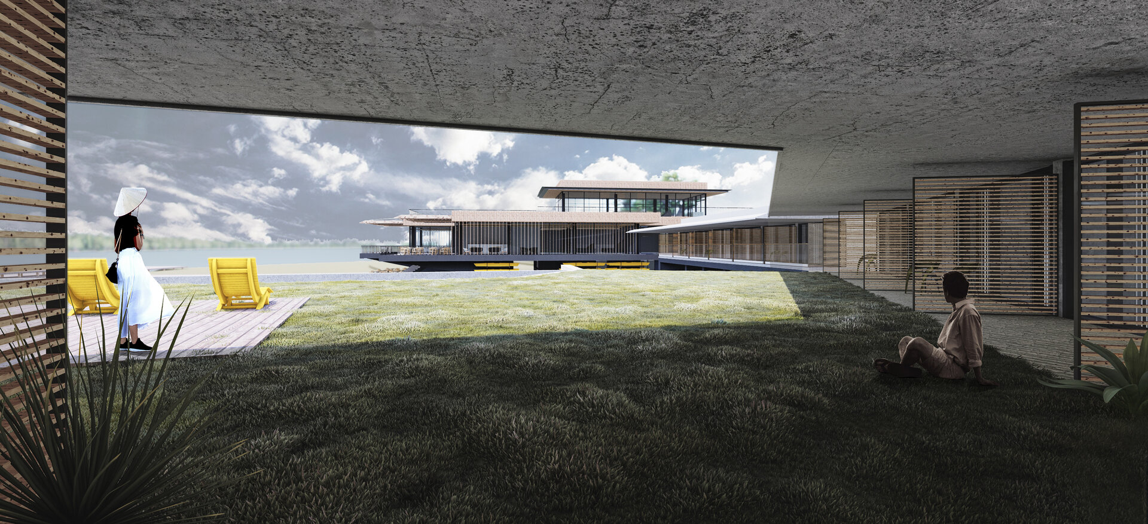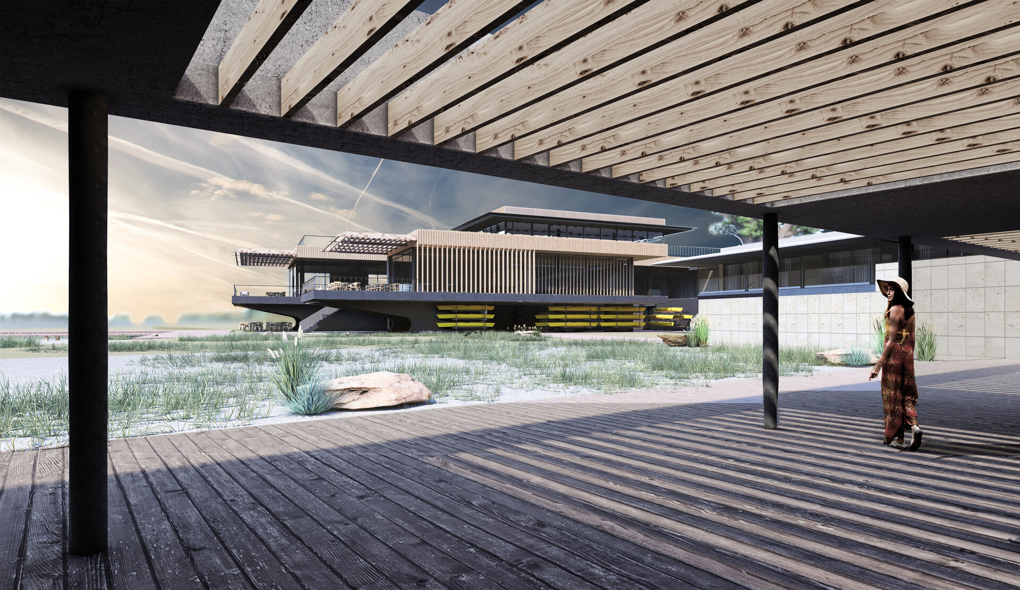
Hotel at Capidava
Authors’ Comment
The purpose of the work is to identify how we can capitalize on the archaeological heritage of Dobrogea in the perspective of sustainable tourism.
The vision is that of a chain of Roman fortifications that by association in the route enrich the tourist experience; at the same time, the perception of the ensemble ensures a better understanding of the fortifications - which would otherwise have been diminished when the objectives would have been strictly in their individuality.
In order to coagulate the route, it is necessary to create a tourist apparatus, which will represent the source of life of the services in this area and a coordinating point in the tourist route.Thus, the project contains functions such as: accommodation, food and equipment for sports.
The site envisaged for the project is located in Constanța county, near the Capidava fortification, at the water's edge, in a low elevation area and floodable every 10 years, the project aims to facilitate the accessibility of visitors from the water to the archaeological site, but also from the road. Therefore, the architectural proposal seeks to incorporate a path and a mechanism for this relationship. What is to be followed is the way in which the architectural intervention will relate to the archeological site and the particular characteristics of the land.
The proposal at the level of the ensemble and the site of the Capidava fortification is to complete the existing internal route with an external perimeter route that connects different points of interest such as the western gate with the arrangement of a viewpoint, the old port and the old Roman baths. This route is connected to the naval route by creating an appropriate mechanism, a connection from the water to Capidava and vice versa, while creating a place that offers a new perspective on the fortress.
When we talk about the volumetric concept, we must keep in mind that the future building must be kept below the visible limit, so as not to disturb the historical landscape. The volume is simple, consisting of heavy objects, the base, which is in the flood zone, the volume in the middle is light and crossed by access to water, the independent accommodation boxes that hide in the topography of the place and last but not least the sign, transparent and discreetly announcing an event occurring below the visible limit.
Materials such as wood for the light part and concrete for the heavy part are used to express the volumetric concept. Local materials such as stone are used in the accommodation area. The materiality of the volumes and their relationship with the land suggests the idea of stone blocks found in the ground, a reference to the way in which the ruins are discovered.
- Beyond the ruin. The conversion of the former tobacco warehouse of Isaccea
- Balneo-physio-therapeutic recovery center. Extension of Sylva Villa, Băile Govora
- Shelter with dignity
- The Bucharest City Loop
- Fort 13 Jilava. Political repression museum and research center
- Activating industrial premises – Student Center
- Hotel at Capidava
- Palaeontology research and visitor center – Hațeg District
- Memorial for the jews of Bukovina
- Agri-Park on the Nikolics domain
- Johann Michael Haydn Music Institute
- Creative Industries Factory in London
- Urban Cistern, Amman
- Refunctionalization and extension of the former sanatorium for border guards, Herculane Baths. Centre for body-mind treatment and accomodation
- “Țara Hațegului” International UNESCO Geopark. Fragments. Territorial diversity path
- The Roundhouse: built heritage academy
- Equestrian center of recovery and leisure on the former racecourse of “Nicolae Romanescu” park
- House of Movement. Ballet school and performing arts center in Bucharest
- Lacustrine Resort. The Danube River at Corabia
- Ludoteca
- Extension of the Baths ensamble, Băile Govora
- Drama Memorial
- New Public Architecture as Infill in Historical Context, Bucharest
- ECORIUM Local ecosystem research center
- Artist in Residence – Nae Petrescu Houses – Plantelor Street No. 56-58
- Extention of Public School of Arts and Crafts
- The Castle with Unicorns. Reactivation through school, arts and crafts of the Kornis Castle Ensemble in Mănăstirea Village
- House of games
- A New City Center – Conversion of the Pozzi Ceramic Factory, Laveno, Italy
- Urban Revitalization – Calea Moșilor
- Archaeological cultural center in the Constanta Peninsula
- Lapidarium. Extension of “Vasile Pârvan” Institute of Archaeology, Bucharest
- Pavilion complex within the “Măgura” sculpture camp, Buzău
- Recovery, revitalisation and insertion. Creative hub
- Integration through co-presence – Câmpulung Cultural Center
- C.U.B. Urban revitalization through social inclusion and cultural diversity
- Spatial Connections and Functional Conversion of Customs Warehouse, Bucharest
- ARTnEST – Performing Arts Center on Calea Victoriei
- Trauma and continuity – National Jewish museum, Victory Square, Bucharest
- Technological transformation hub
- The Enchanted Gardens of Ada Kaleh
- The revitalization of the Filipescu Park, Cultural Park Filipescu
- Terry Winery, Dragasani
- Mixed-function tower building (offices-hotel)
- Elca Market Square, Craiova
- The regeneration of Textila Factory
- Via Golden Quadrilateral. C Area. The Flow of Memory in Buciuman Cultural Landscape
