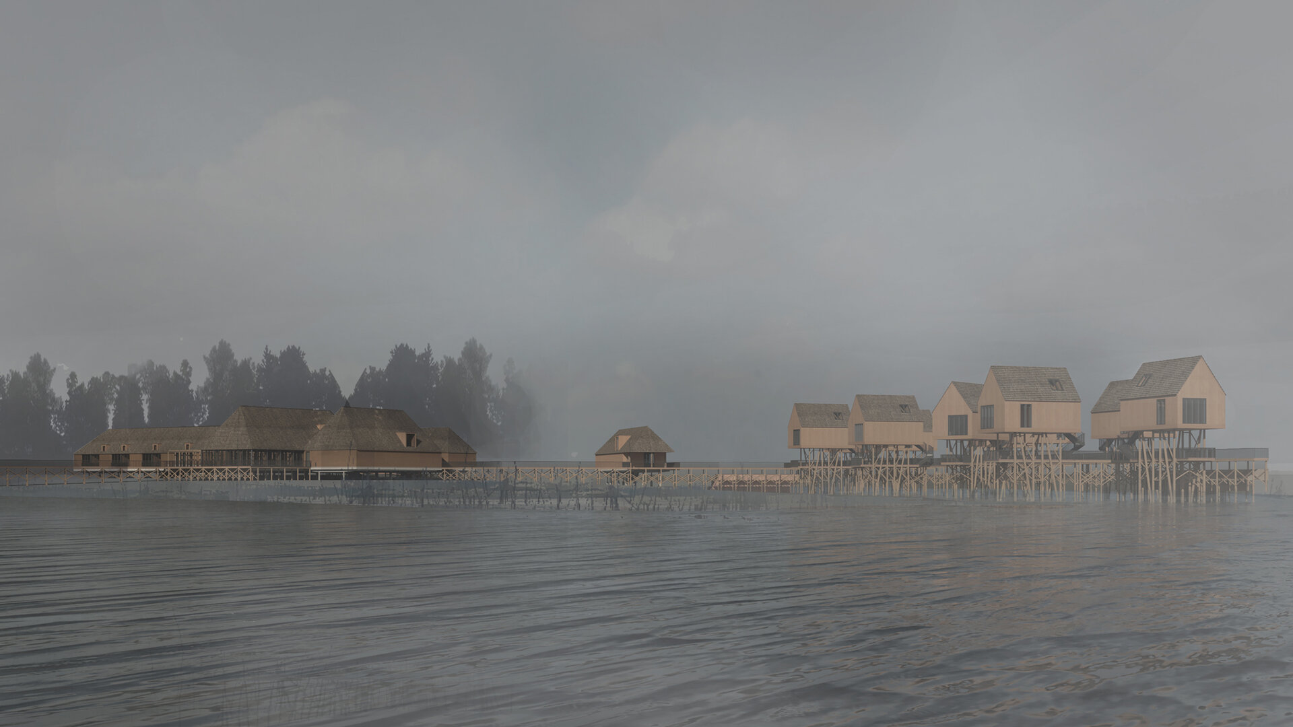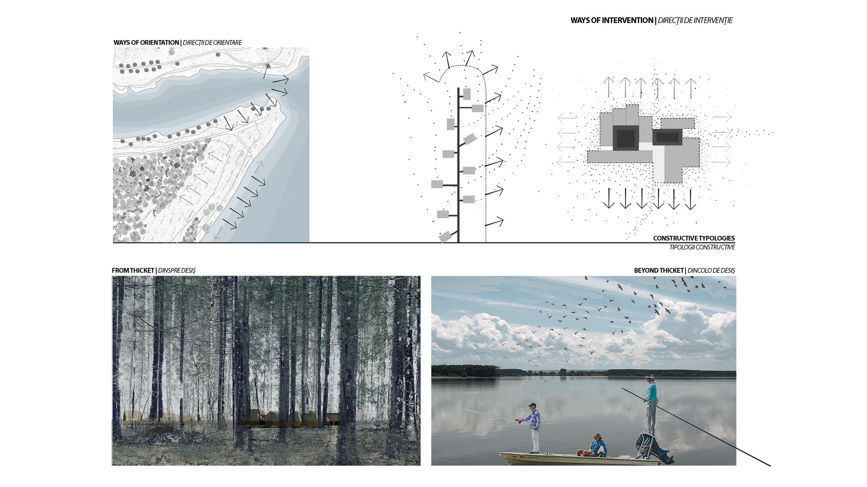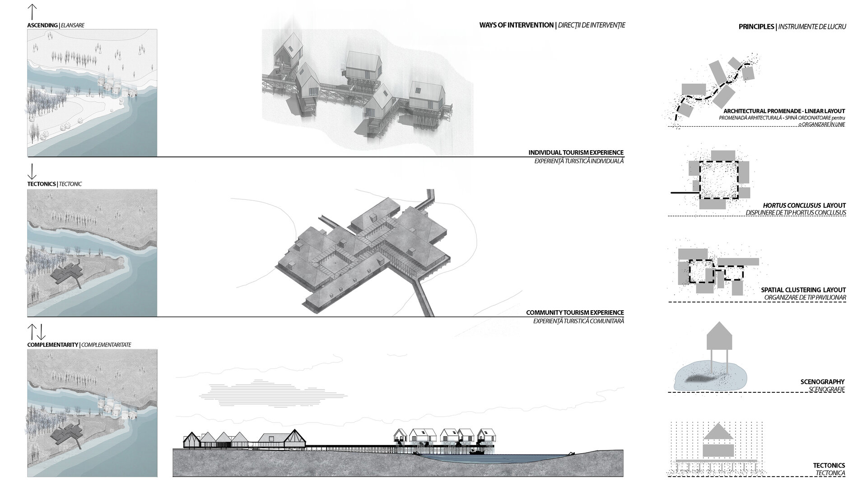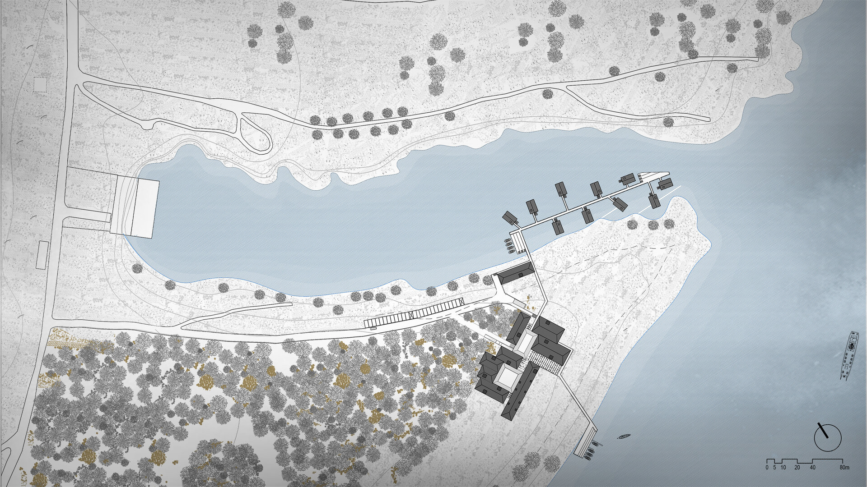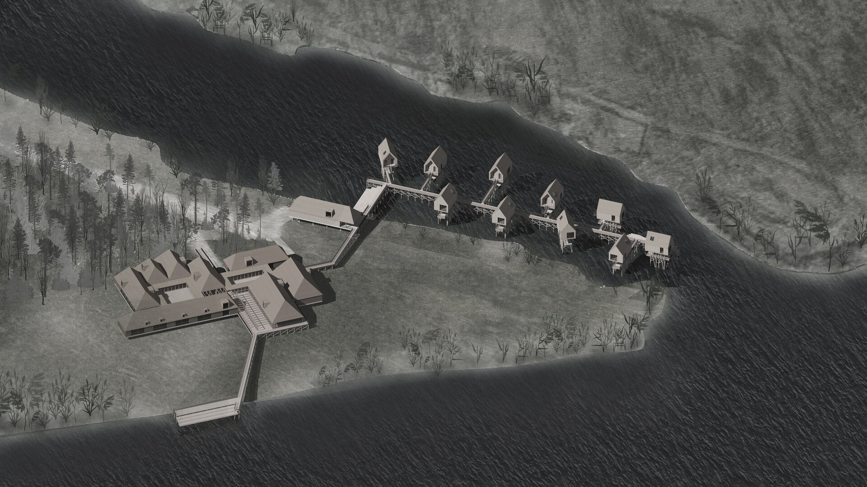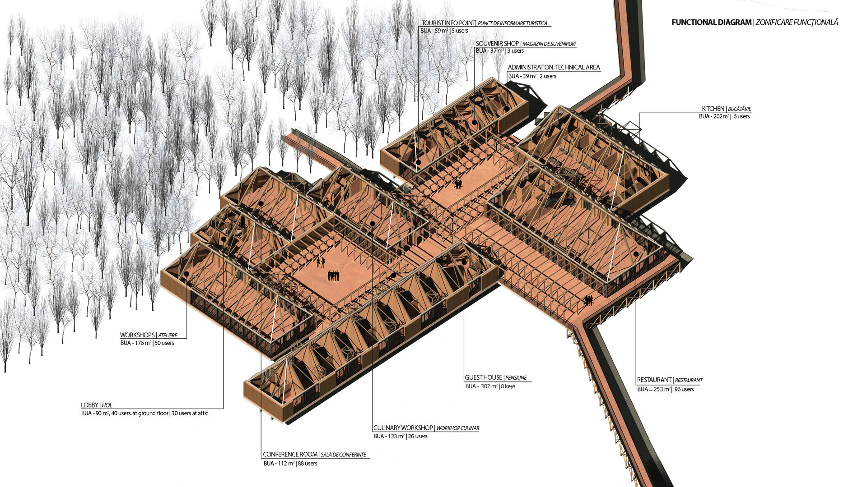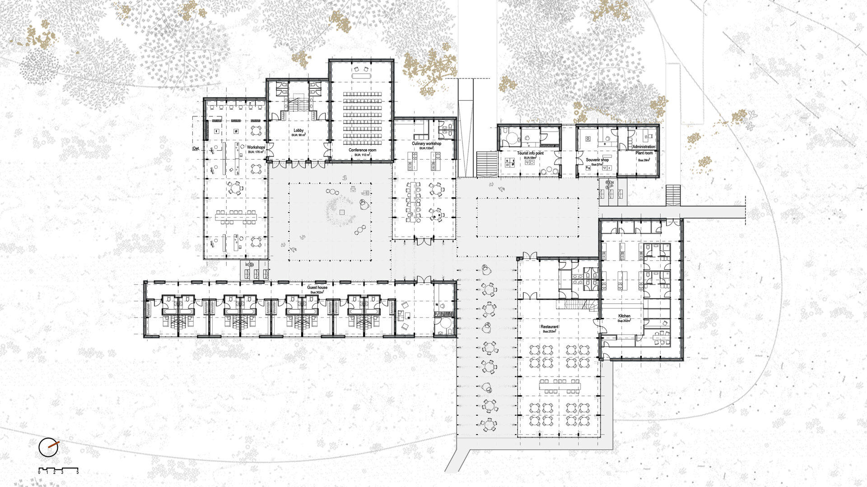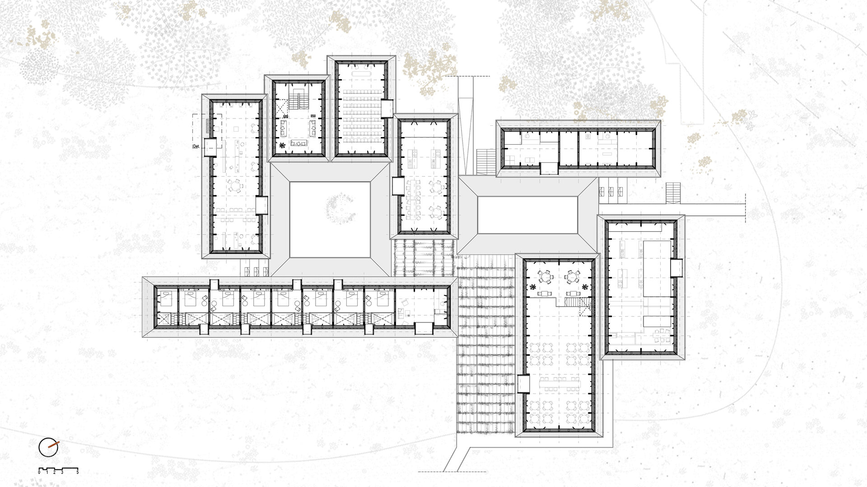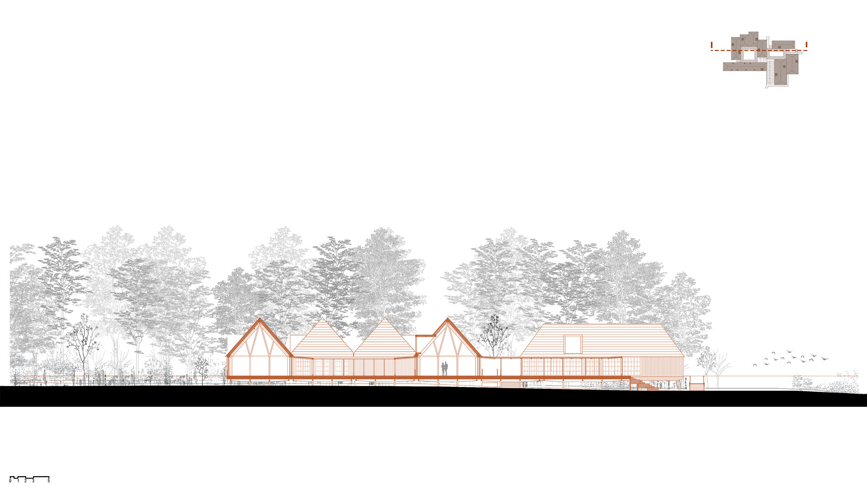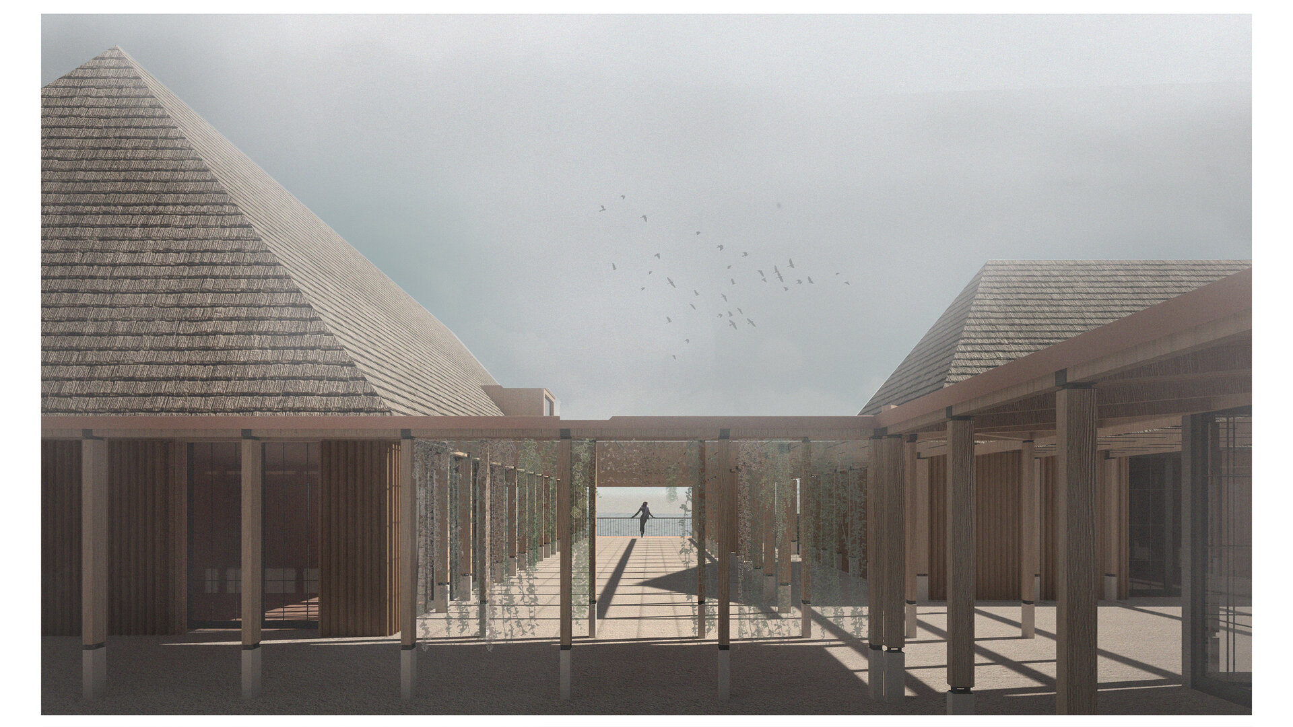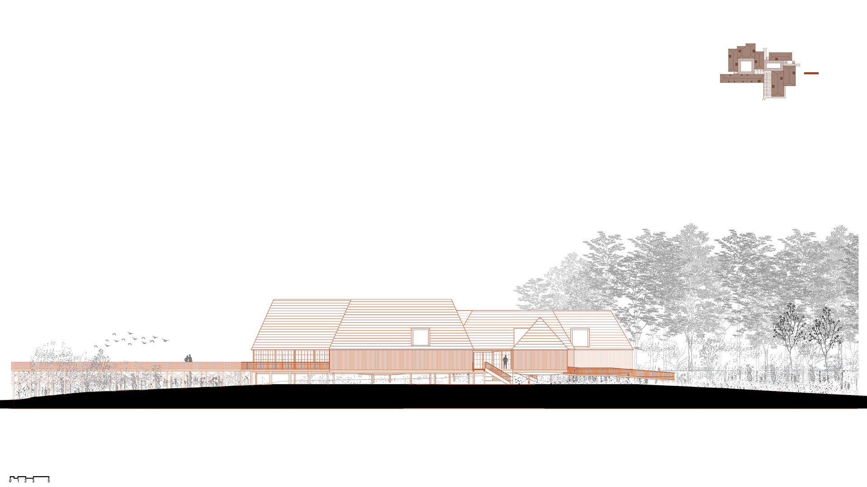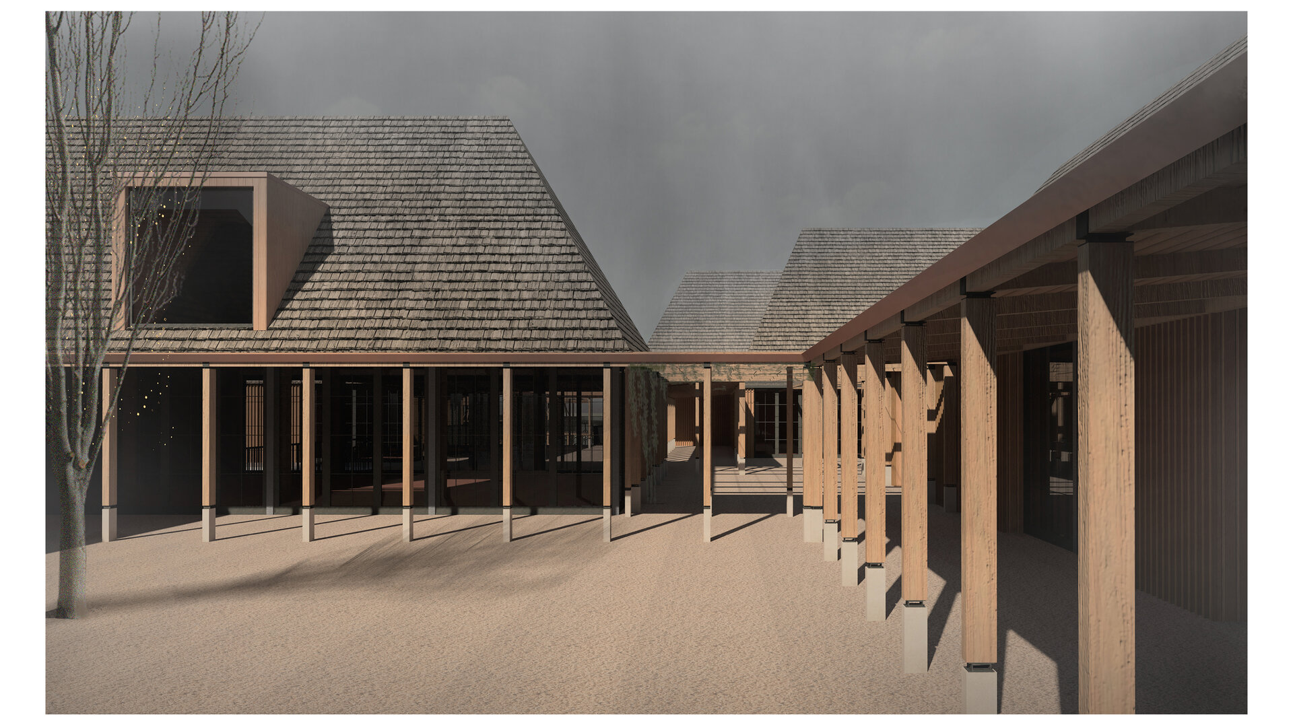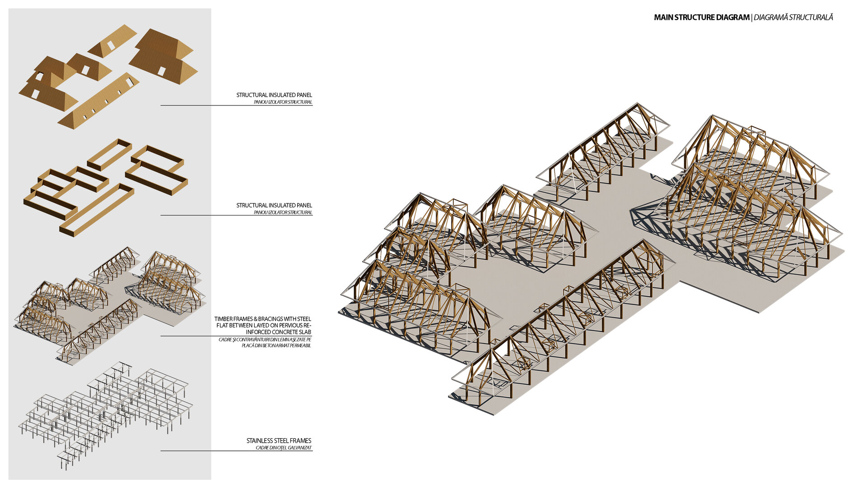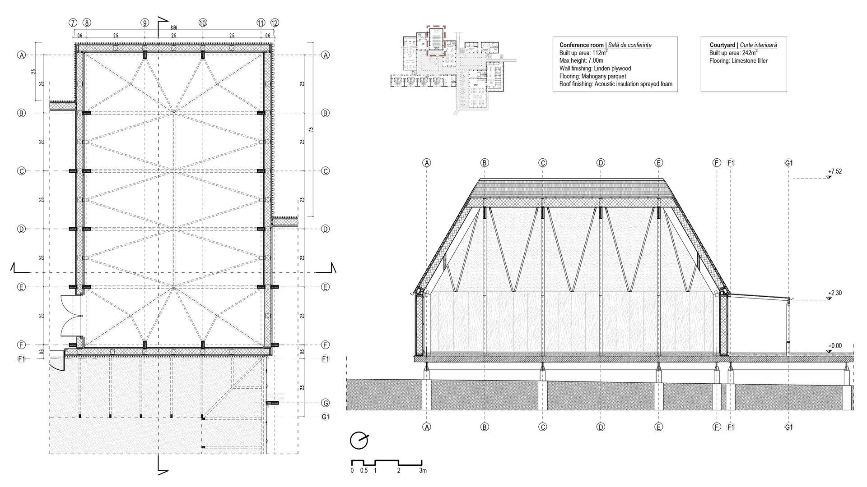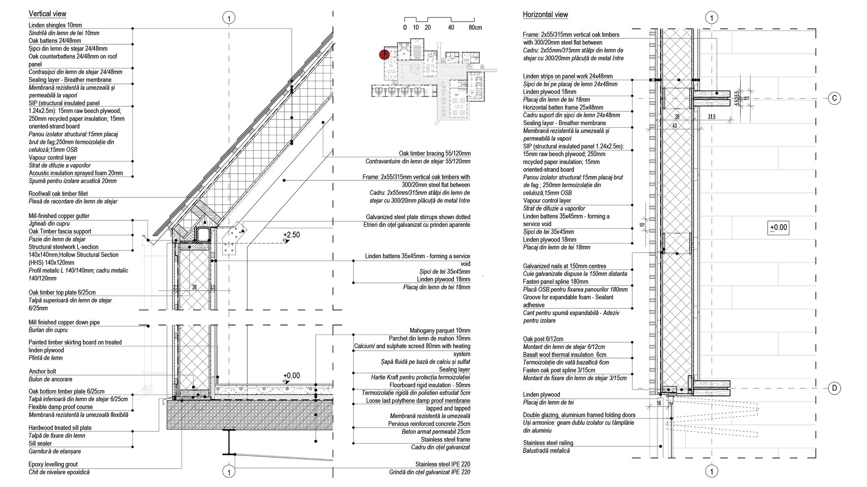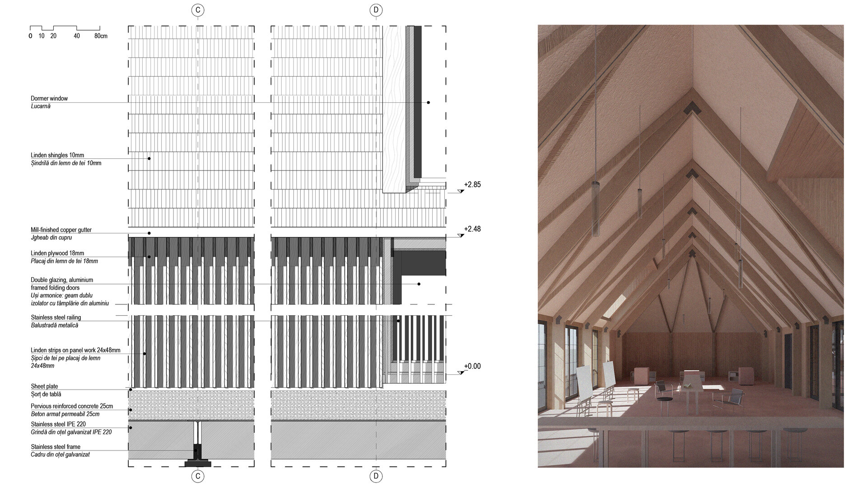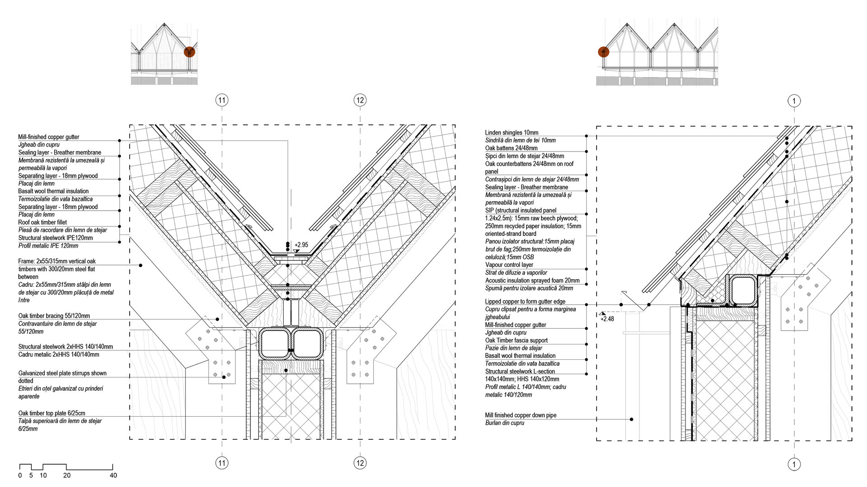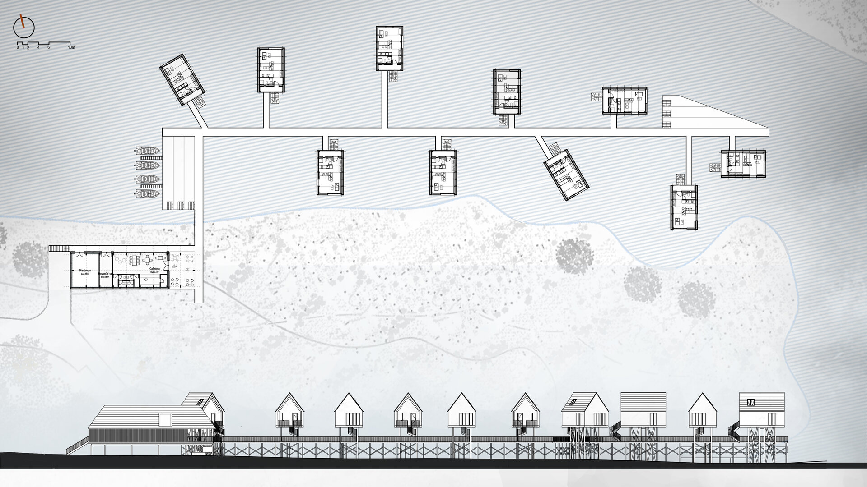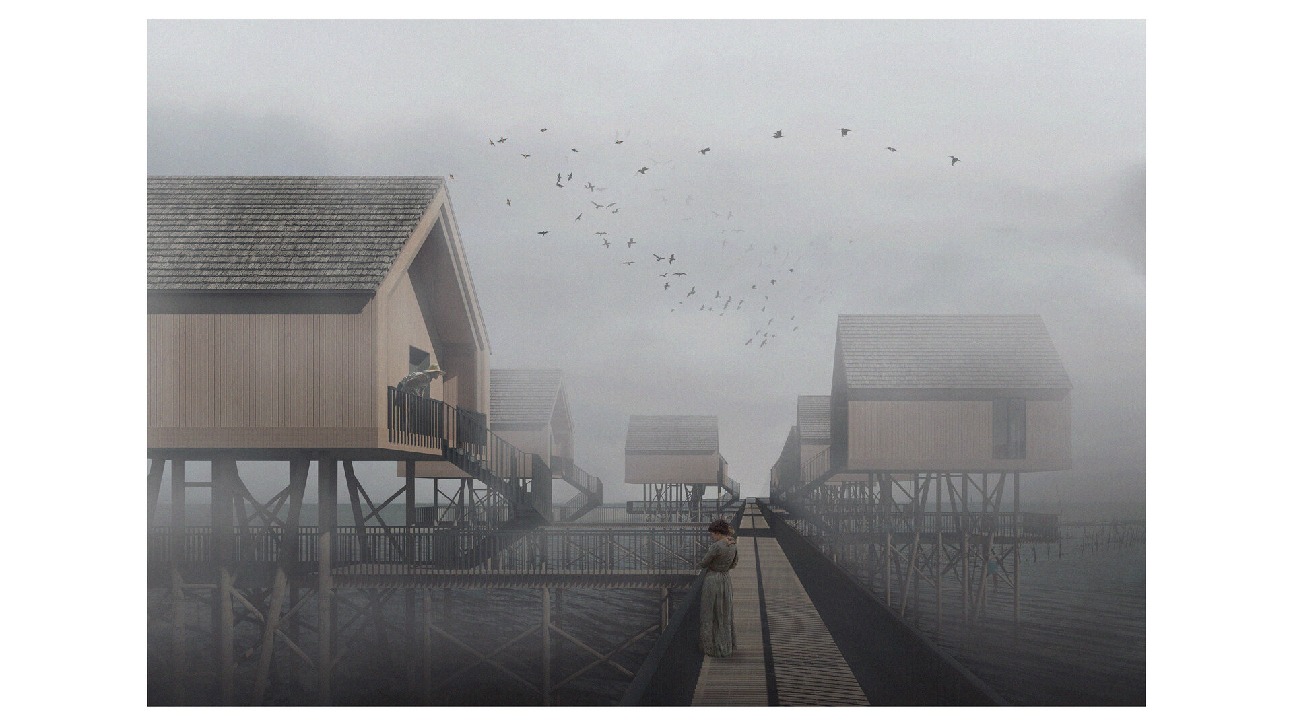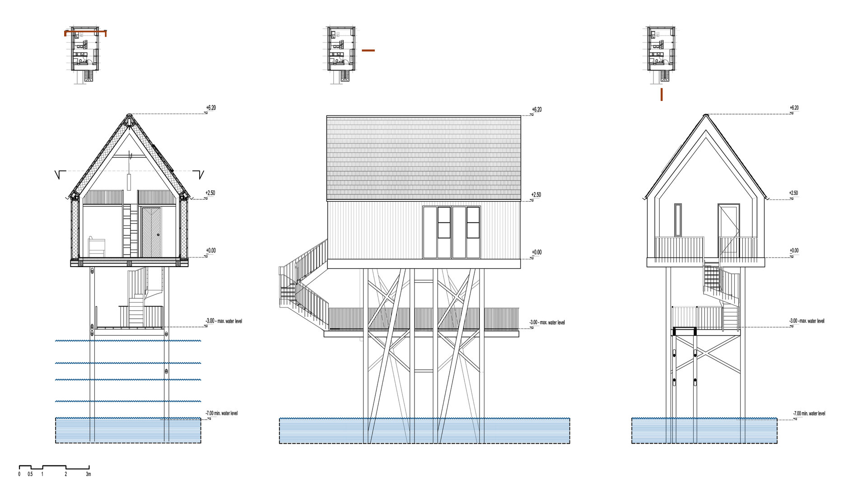
Lacustrine Resort. The Danube River at Corabia
Authors’ Comment
The project consists in a punctual answer to the present contraction problem of Corabia. In the same time, it responds to the needs that I identified as it is restoring the link with the aquatic ecosystem, by eradicating the boundary perception of the waterfront, which must be rediscovered for the duality of its openness, for its symbolic features. Rediscovering the features of the natural context, I had perceived it as an unused opportunity of the town, which deserves to be exploited. Therefore, the resort shields the current precarious tourist tour, by designing a complementary space –a framework for exploring the lacustrine architecture, offering a human identity experience. It is part of a larger system of ecotourism principles that marks the transition of human behavior from an anthropocentric view to an ecocentric approach, which exploits an ethic of nature that deserves moral consideration because it questions philosophical principles that aim human understanding, through a holistic approach. The association between the environment and tourism becomes a regeneration enhancer, through the economic implications that this type of activity implies.
As a state of intervention, the resort is defined by the two areas of the site: land and water, responding in a specific way for each of them. So, the layout and the ascending perception of the buildings on the water offer an individual tourism experience, which urges to introspection. On the other hand, the inner courtyard layout and the tectonic picture drive to a community tourism experience, outlining the complementarity relationship between the two areas of the site.
The project proposed a system of order in a disordered context, as it is a natural context. This was dictated by the willing of controlling the distribution of tourists in space, in order to maintain to a minimum the impact on the ecosystem. Walking by the land offers two types of experiences – before and beyond the thicket. Being on the verge of these two experiences, the construction on the land is increasing around some regular inner courtyards – its irregular limits remain sensitive to the surroundings and acts as a filter for the regular patios. The architectural promenade principle, which is expressed through the corridor layout for the lacustrine buildings, minds the shape of the water socket, protecting them by the turbulent flows that might be on the Danube River and in the same time submits to the principal orientation view – towards the river.
The interaction between the traditional and modern principles of constructive systems and materials is a fact that appears often in the project: from the big picture to the smallest details.
- Beyond the ruin. The conversion of the former tobacco warehouse of Isaccea
- Balneo-physio-therapeutic recovery center. Extension of Sylva Villa, Băile Govora
- Shelter with dignity
- The Bucharest City Loop
- Fort 13 Jilava. Political repression museum and research center
- Activating industrial premises – Student Center
- Hotel at Capidava
- Palaeontology research and visitor center – Hațeg District
- Memorial for the jews of Bukovina
- Agri-Park on the Nikolics domain
- Johann Michael Haydn Music Institute
- Creative Industries Factory in London
- Urban Cistern, Amman
- Refunctionalization and extension of the former sanatorium for border guards, Herculane Baths. Centre for body-mind treatment and accomodation
- “Țara Hațegului” International UNESCO Geopark. Fragments. Territorial diversity path
- The Roundhouse: built heritage academy
- Equestrian center of recovery and leisure on the former racecourse of “Nicolae Romanescu” park
- House of Movement. Ballet school and performing arts center in Bucharest
- Lacustrine Resort. The Danube River at Corabia
- Ludoteca
- Extension of the Baths ensamble, Băile Govora
- Drama Memorial
- New Public Architecture as Infill in Historical Context, Bucharest
- ECORIUM Local ecosystem research center
- Artist in Residence – Nae Petrescu Houses – Plantelor Street No. 56-58
- Extention of Public School of Arts and Crafts
- The Castle with Unicorns. Reactivation through school, arts and crafts of the Kornis Castle Ensemble in Mănăstirea Village
- House of games
- A New City Center – Conversion of the Pozzi Ceramic Factory, Laveno, Italy
- Urban Revitalization – Calea Moșilor
- Archaeological cultural center in the Constanta Peninsula
- Lapidarium. Extension of “Vasile Pârvan” Institute of Archaeology, Bucharest
- Pavilion complex within the “Măgura” sculpture camp, Buzău
- Recovery, revitalisation and insertion. Creative hub
- Integration through co-presence – Câmpulung Cultural Center
- C.U.B. Urban revitalization through social inclusion and cultural diversity
- Spatial Connections and Functional Conversion of Customs Warehouse, Bucharest
- ARTnEST – Performing Arts Center on Calea Victoriei
- Trauma and continuity – National Jewish museum, Victory Square, Bucharest
- Technological transformation hub
- The Enchanted Gardens of Ada Kaleh
- The revitalization of the Filipescu Park, Cultural Park Filipescu
- Terry Winery, Dragasani
- Mixed-function tower building (offices-hotel)
- Elca Market Square, Craiova
- The regeneration of Textila Factory
- Via Golden Quadrilateral. C Area. The Flow of Memory in Buciuman Cultural Landscape
