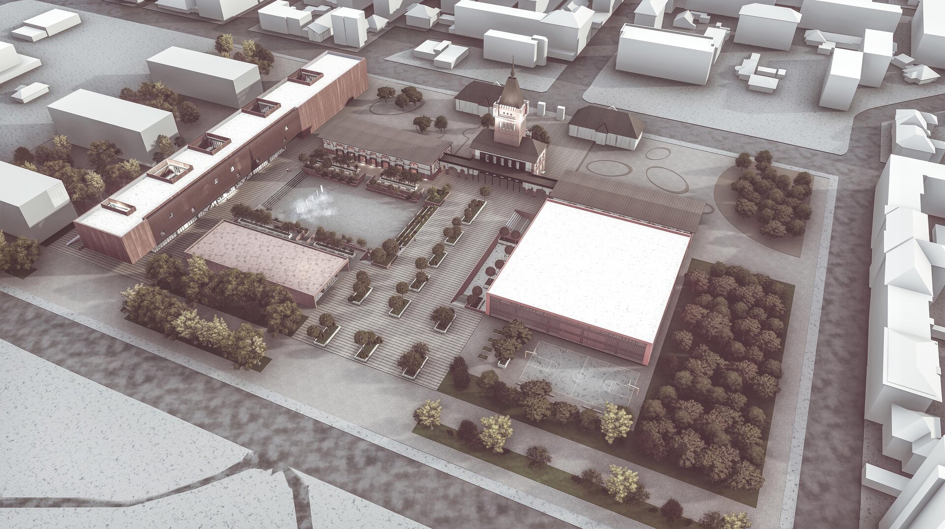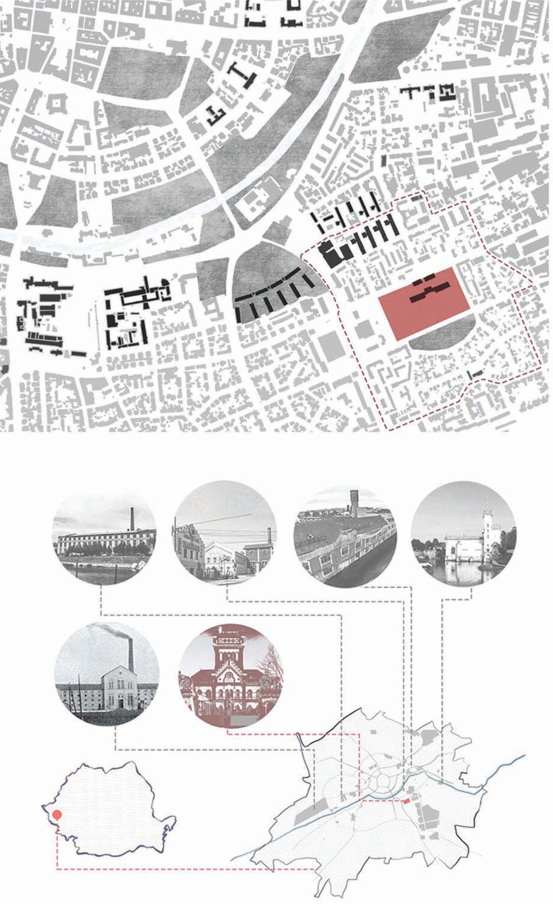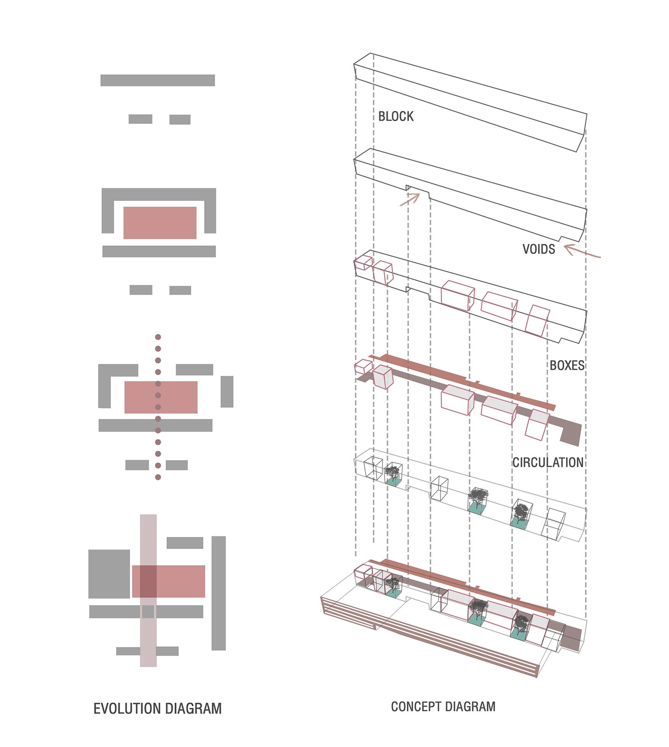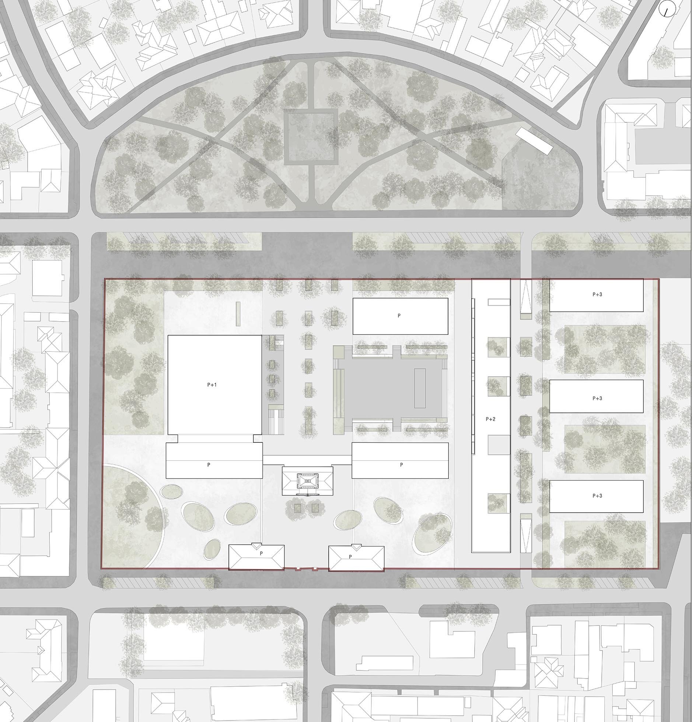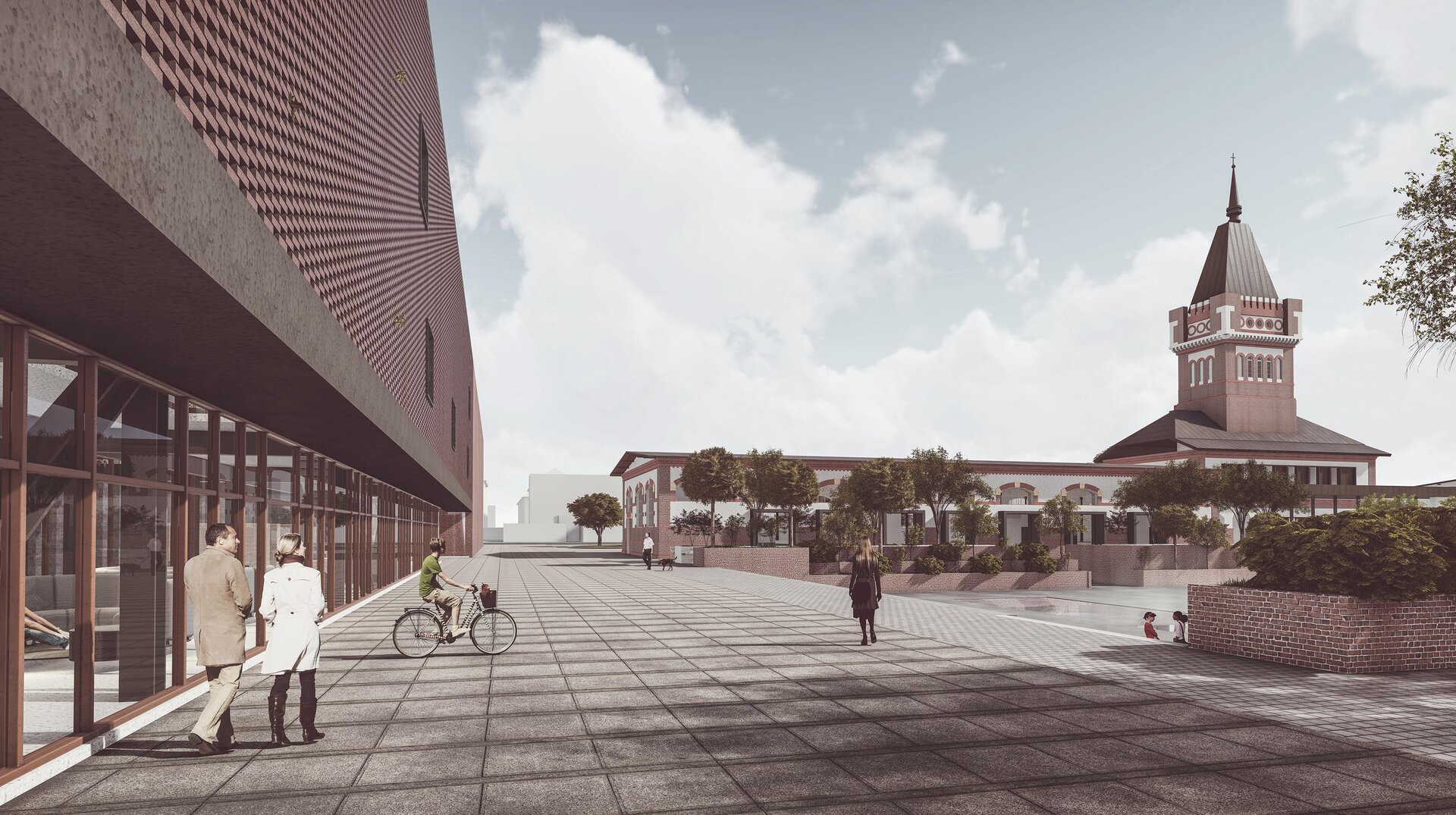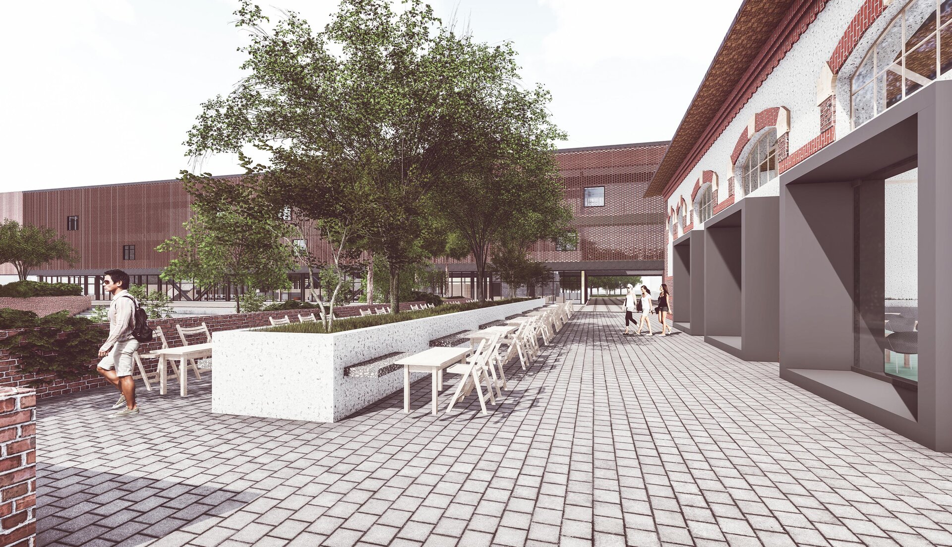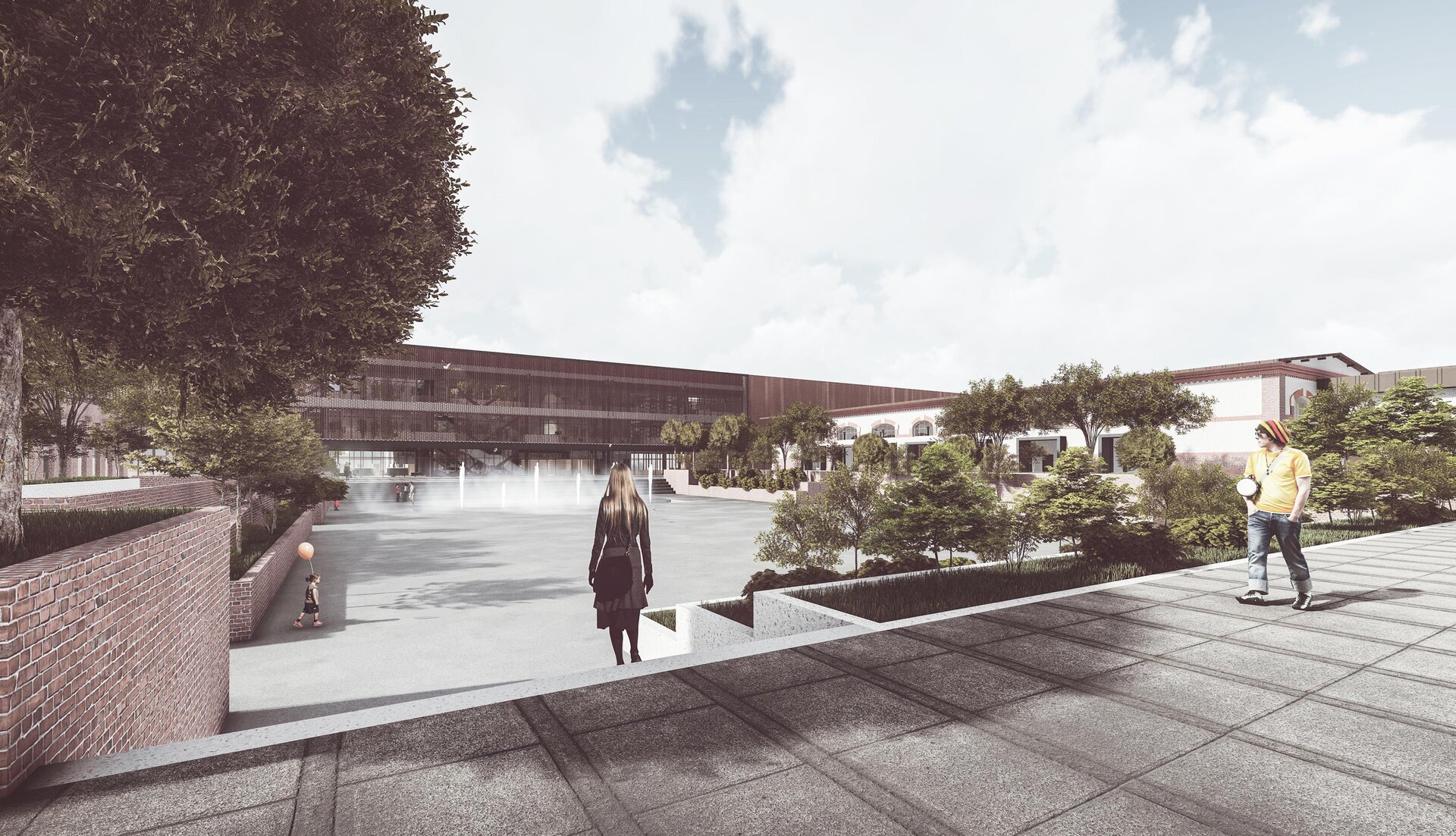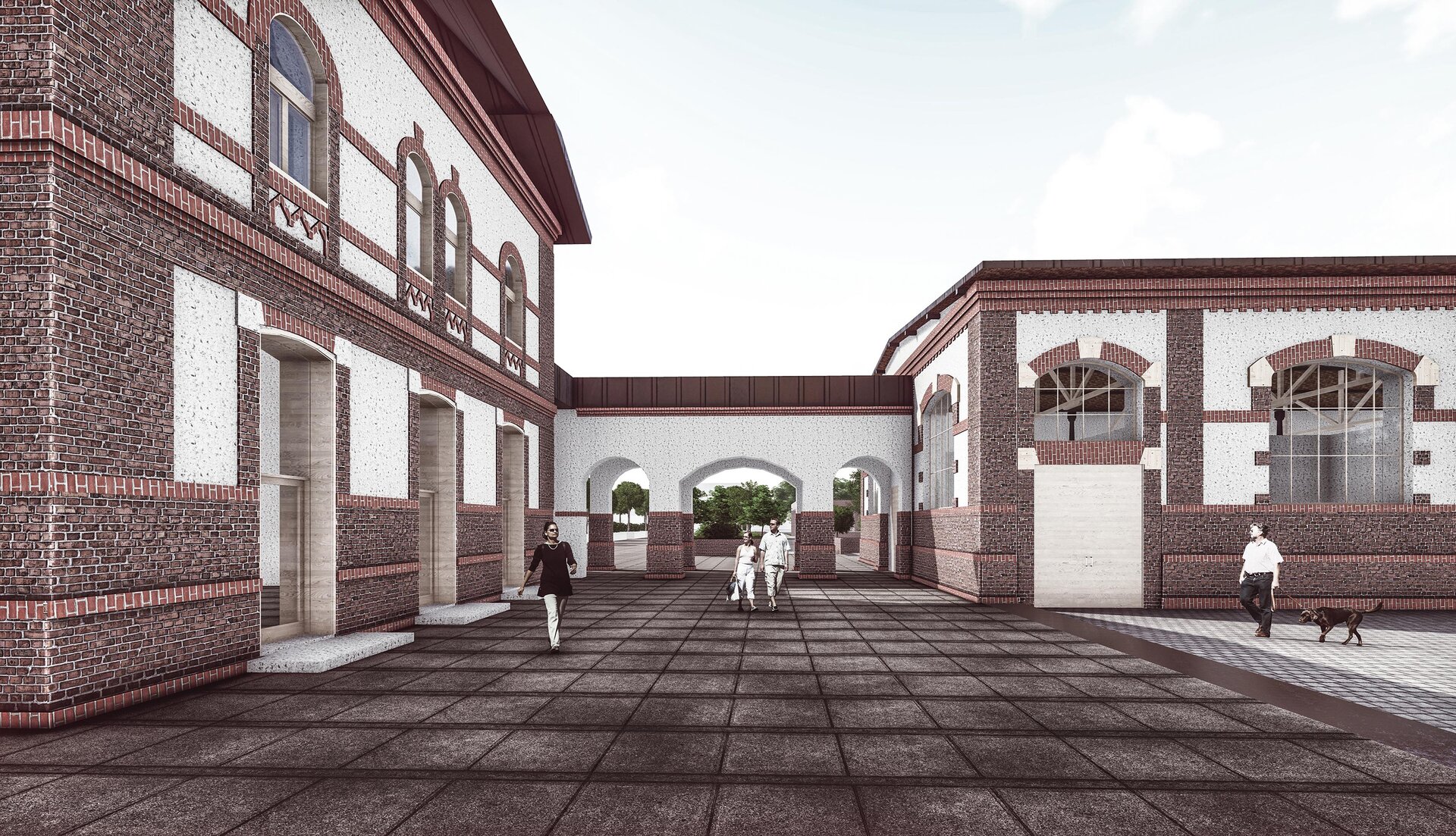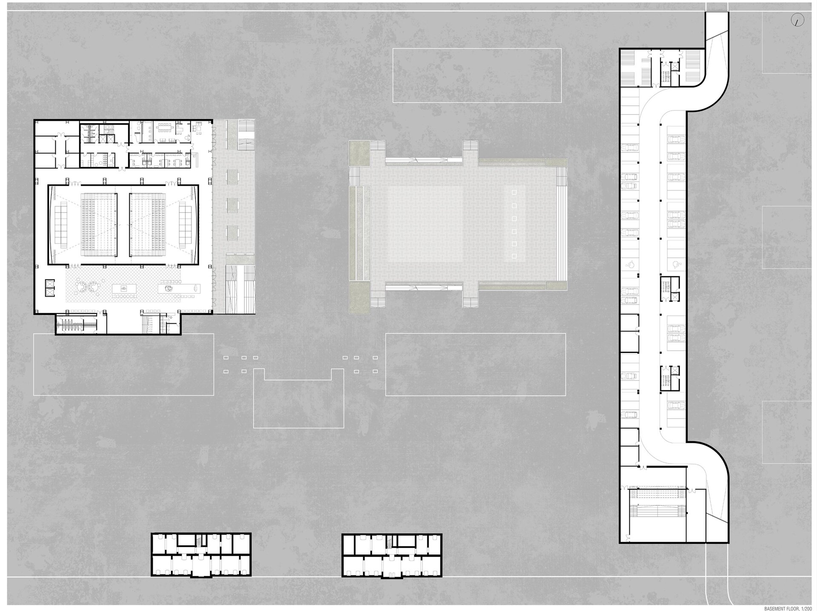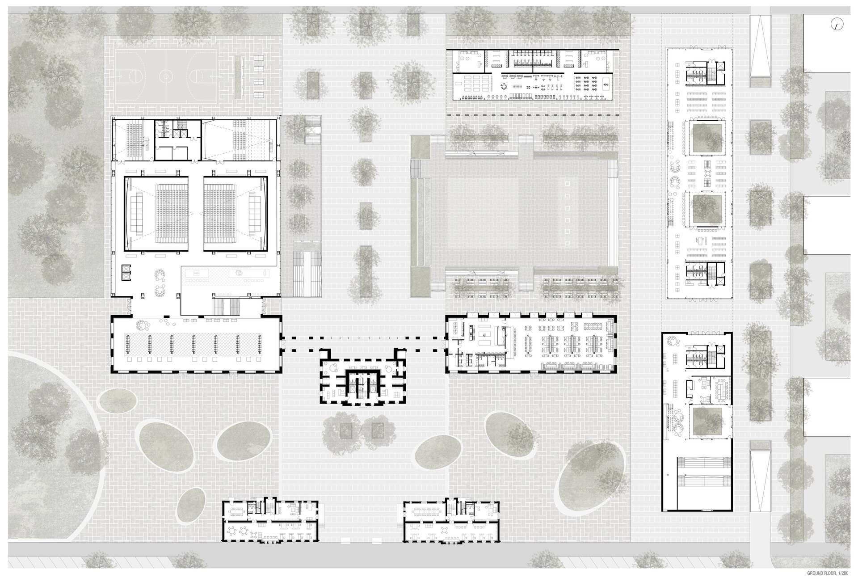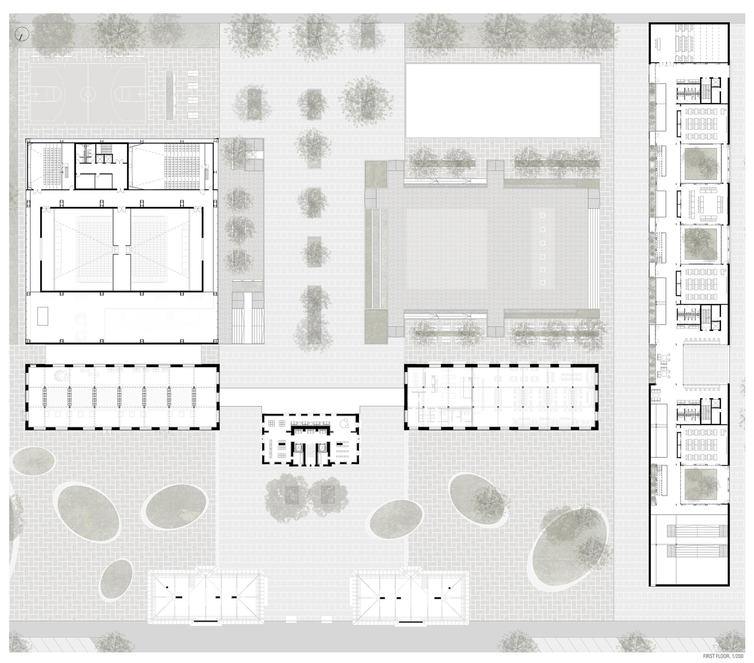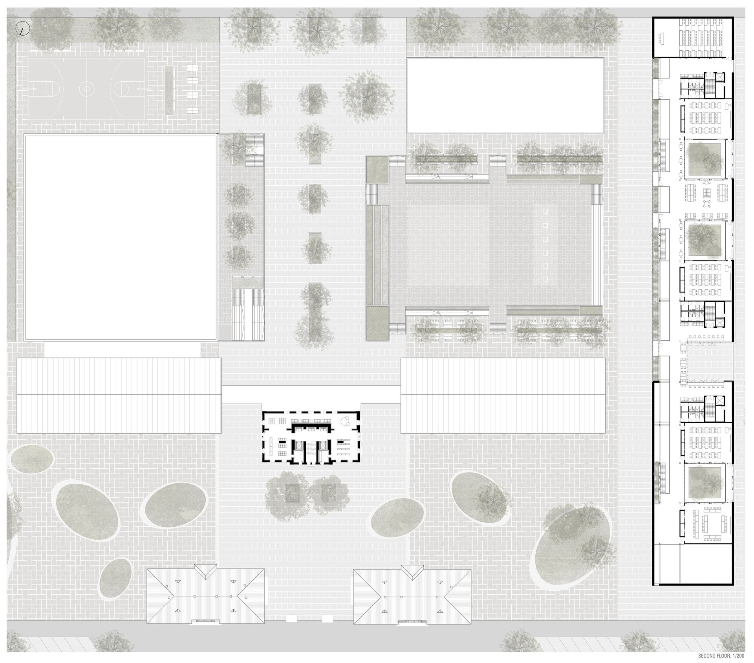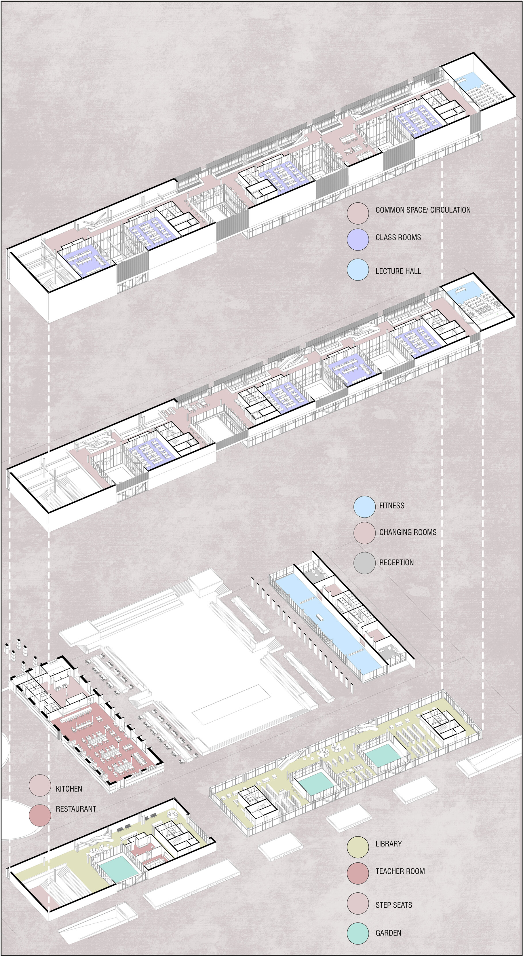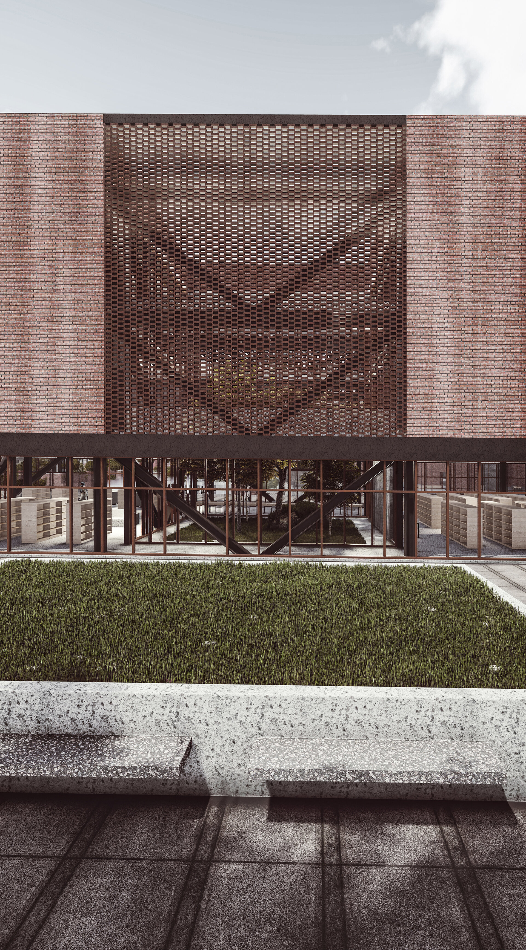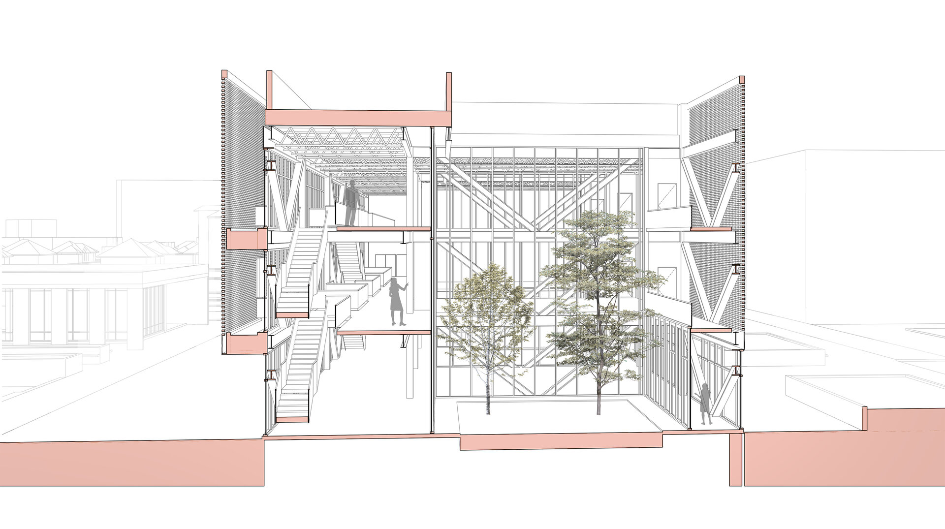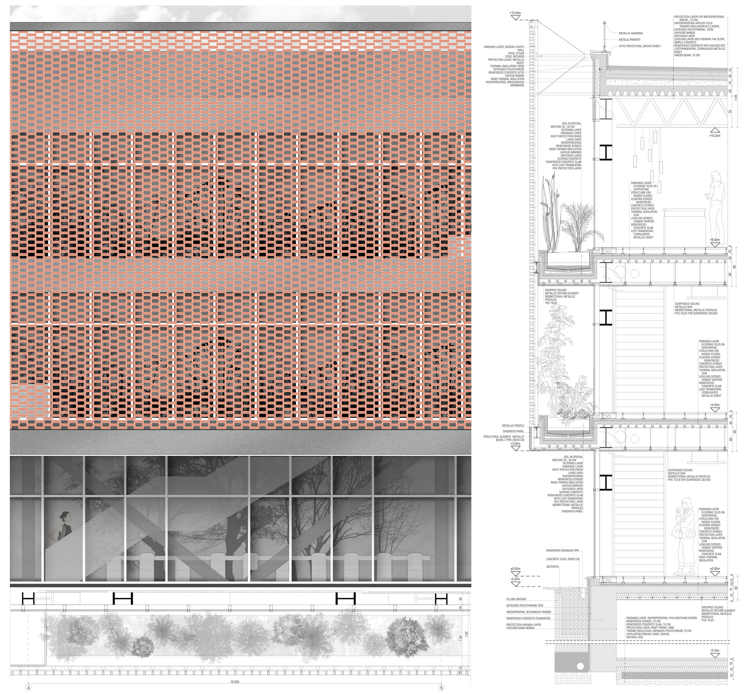
Activating industrial premises – Student Center
Authors’ Comment
The site of the Former City Slaughterhouse is located in the central -southern part of Timisoara, taking a generous area, having a good connection to the streets network. Currently, from the number of buildings that had this function only a few remain, holding a great architectural and urbanistic importance. Aiming to become an attracting pol which also responds to the academic context that is located near the site, the proposal will bring together public, cultural and leisure facilities.
In terms of the future new build, the proposal takes into account the history of the site and looks to create a harmonious relationship and a whole, not only through massing, but also through the architectural language. From the beginning, the powerful symmetry of the existing buildings meant that the vertical presence of the central tower had to be kept, while the new additions will be of lower height. The buildings classed as historic monuments form a preamble and are treated as the main threshold into the proposal. The linearity formed by the two halls connected via the tower building is broken at the gates, allowing for the ensemble to be discovered gradually.
In addition, to maximize the potential of the site due to its location, through bringing in public, educational and cultural functions, the proposal will respond to the communities’ needs to have new public facilities, enriching the everyday life of the local residents. The new ensemble firstly addresses the academic context, bringing together a series of required facilities, which will also be publicly accessible. As you can see, these facilities are broken down into separate buildings: lecture theatres, a library, studios and an administrative area form the academic facilities, a multifunctional space, a gym, a restaurant, a gallery and shops form the public facilities. A central square is lowered to 1.5 meters elevation, becoming a polarizing public space, where different activities and events can happen.
The concept is based on the idea of boxes inserted into a bar and the intention to create intimacy by closing toward the exterior and providing windows only to the interior courtyards. The study building has a metal frame structure, with a brick envelope, while for the circulation spaces and the light courtyards, a layer of perforated brick wall is placed in front of the glass to act as a filter. In addition, planters will make the circulation spaces more animated and welcoming, by using lots of vegetation.
- Beyond the ruin. The conversion of the former tobacco warehouse of Isaccea
- Balneo-physio-therapeutic recovery center. Extension of Sylva Villa, Băile Govora
- Shelter with dignity
- The Bucharest City Loop
- Fort 13 Jilava. Political repression museum and research center
- Activating industrial premises – Student Center
- Hotel at Capidava
- Palaeontology research and visitor center – Hațeg District
- Memorial for the jews of Bukovina
- Agri-Park on the Nikolics domain
- Johann Michael Haydn Music Institute
- Creative Industries Factory in London
- Urban Cistern, Amman
- Refunctionalization and extension of the former sanatorium for border guards, Herculane Baths. Centre for body-mind treatment and accomodation
- “Țara Hațegului” International UNESCO Geopark. Fragments. Territorial diversity path
- The Roundhouse: built heritage academy
- Equestrian center of recovery and leisure on the former racecourse of “Nicolae Romanescu” park
- House of Movement. Ballet school and performing arts center in Bucharest
- Lacustrine Resort. The Danube River at Corabia
- Ludoteca
- Extension of the Baths ensamble, Băile Govora
- Drama Memorial
- New Public Architecture as Infill in Historical Context, Bucharest
- ECORIUM Local ecosystem research center
- Artist in Residence – Nae Petrescu Houses – Plantelor Street No. 56-58
- Extention of Public School of Arts and Crafts
- The Castle with Unicorns. Reactivation through school, arts and crafts of the Kornis Castle Ensemble in Mănăstirea Village
- House of games
- A New City Center – Conversion of the Pozzi Ceramic Factory, Laveno, Italy
- Urban Revitalization – Calea Moșilor
- Archaeological cultural center in the Constanta Peninsula
- Lapidarium. Extension of “Vasile Pârvan” Institute of Archaeology, Bucharest
- Pavilion complex within the “Măgura” sculpture camp, Buzău
- Recovery, revitalisation and insertion. Creative hub
- Integration through co-presence – Câmpulung Cultural Center
- C.U.B. Urban revitalization through social inclusion and cultural diversity
- Spatial Connections and Functional Conversion of Customs Warehouse, Bucharest
- ARTnEST – Performing Arts Center on Calea Victoriei
- Trauma and continuity – National Jewish museum, Victory Square, Bucharest
- Technological transformation hub
- The Enchanted Gardens of Ada Kaleh
- The revitalization of the Filipescu Park, Cultural Park Filipescu
- Terry Winery, Dragasani
- Mixed-function tower building (offices-hotel)
- Elca Market Square, Craiova
- The regeneration of Textila Factory
- Via Golden Quadrilateral. C Area. The Flow of Memory in Buciuman Cultural Landscape
