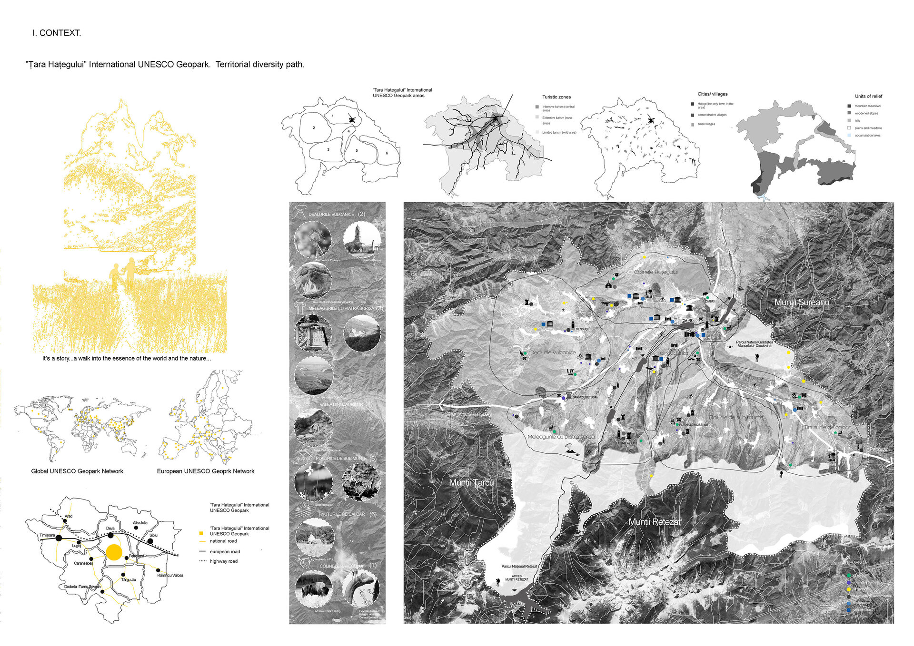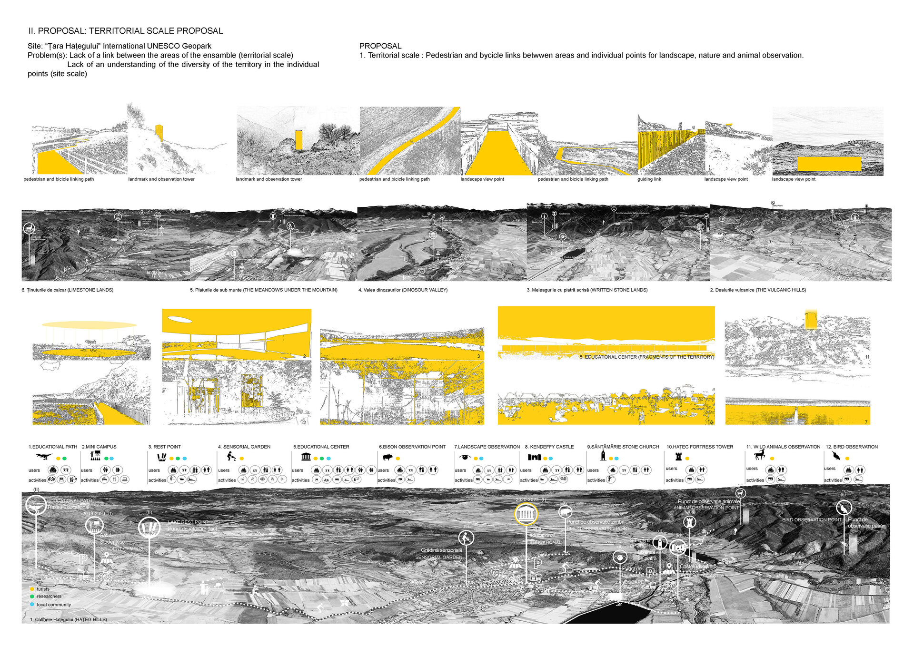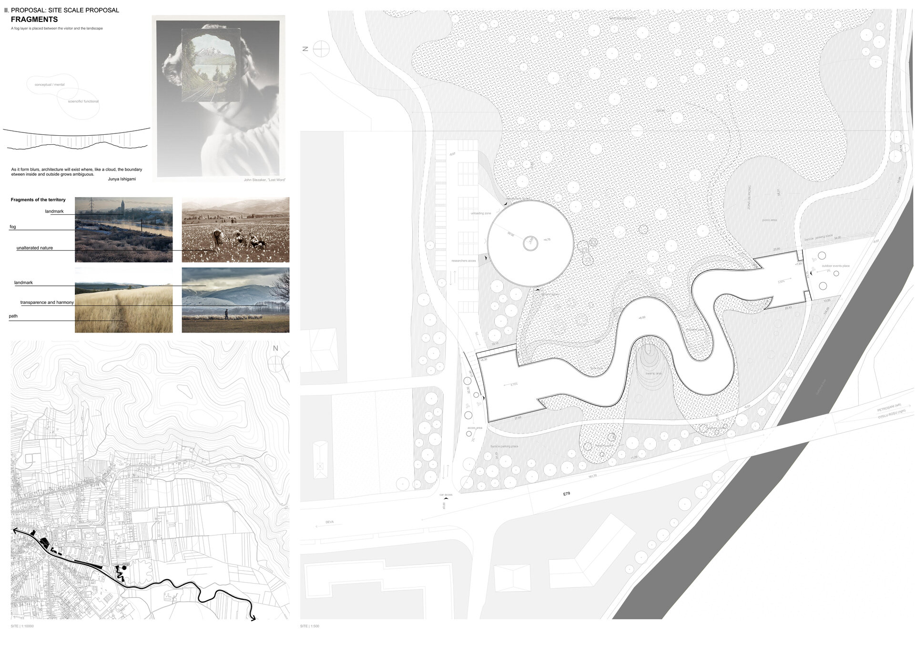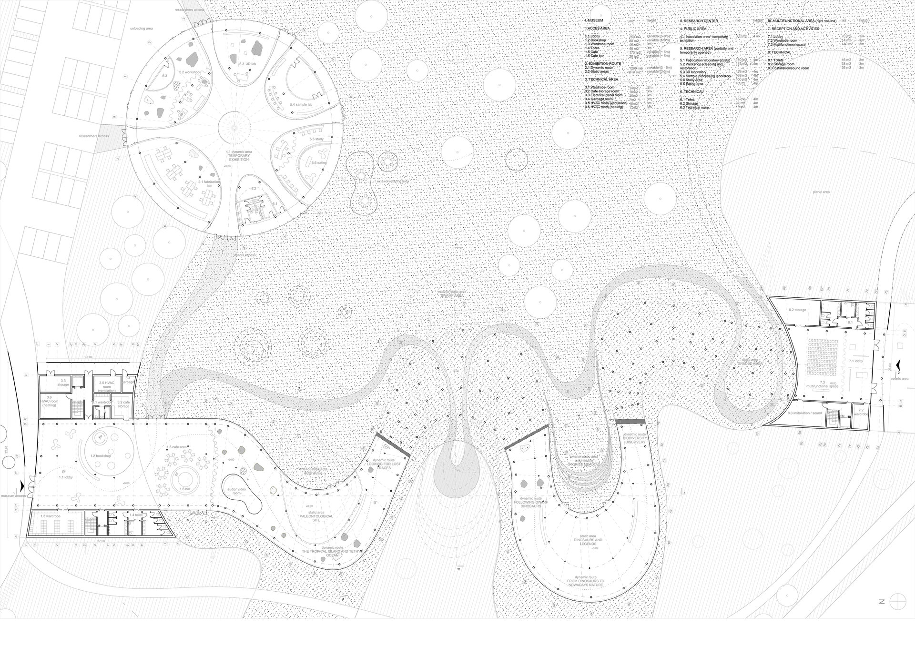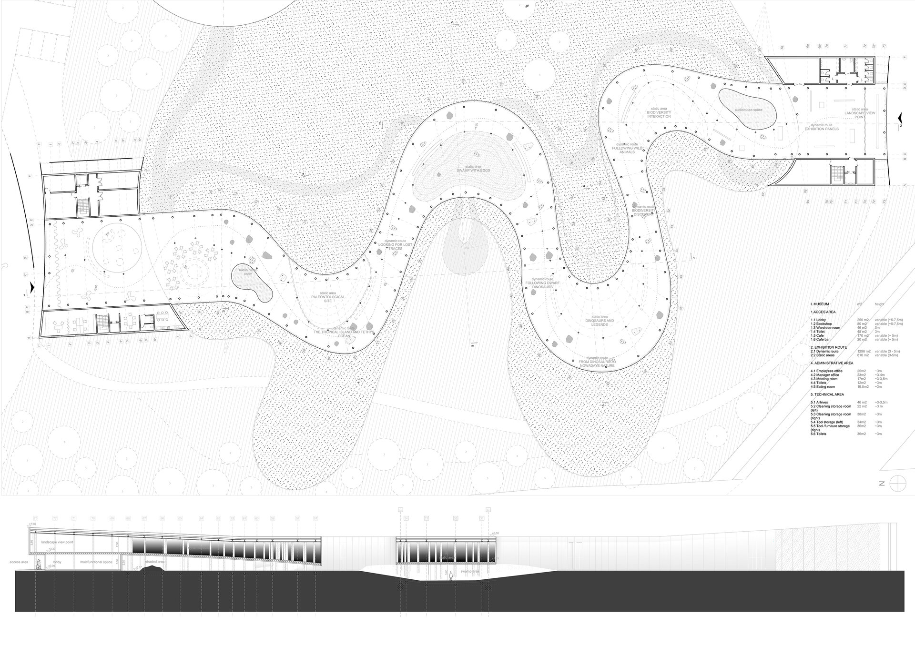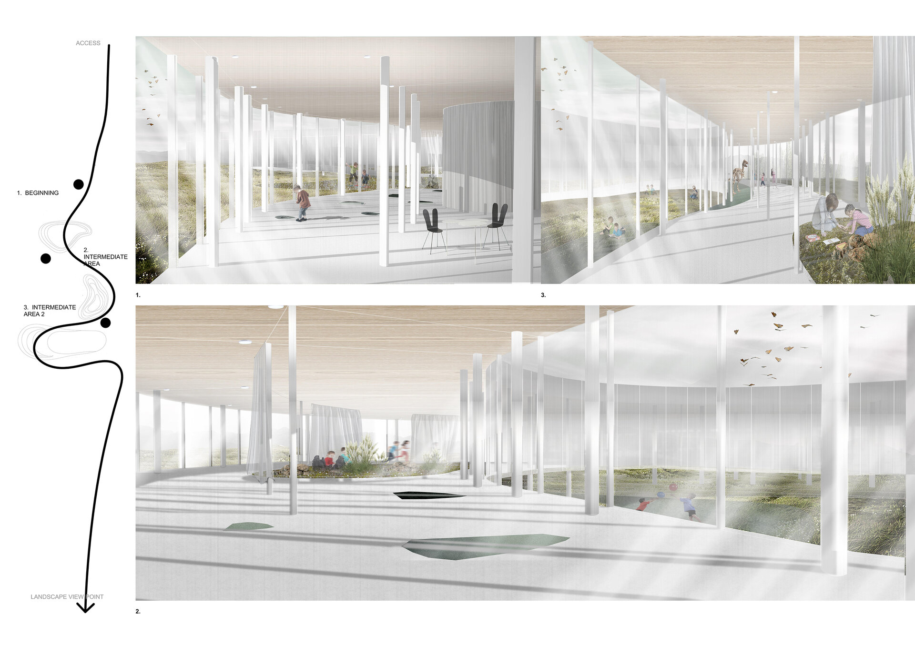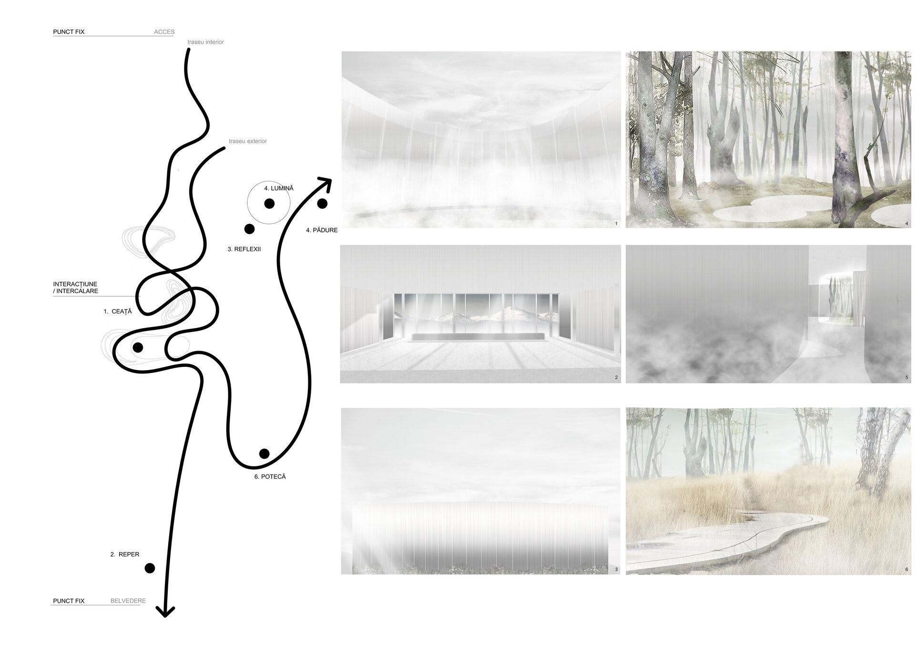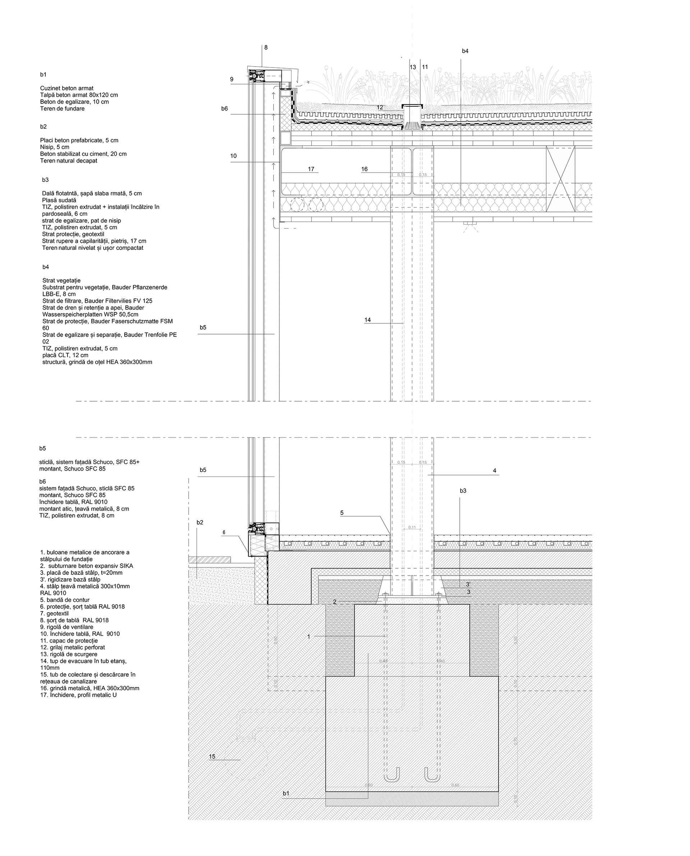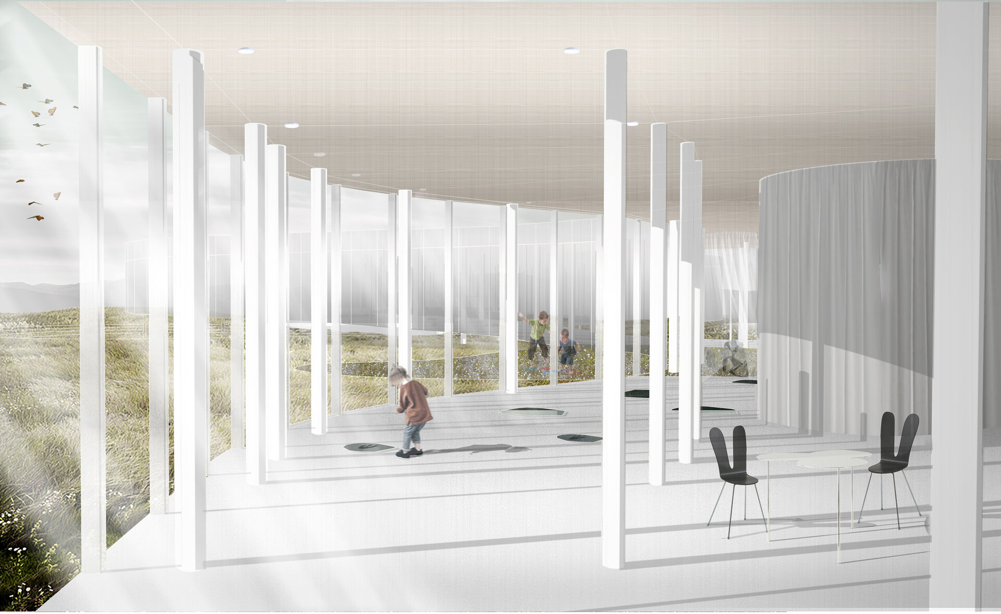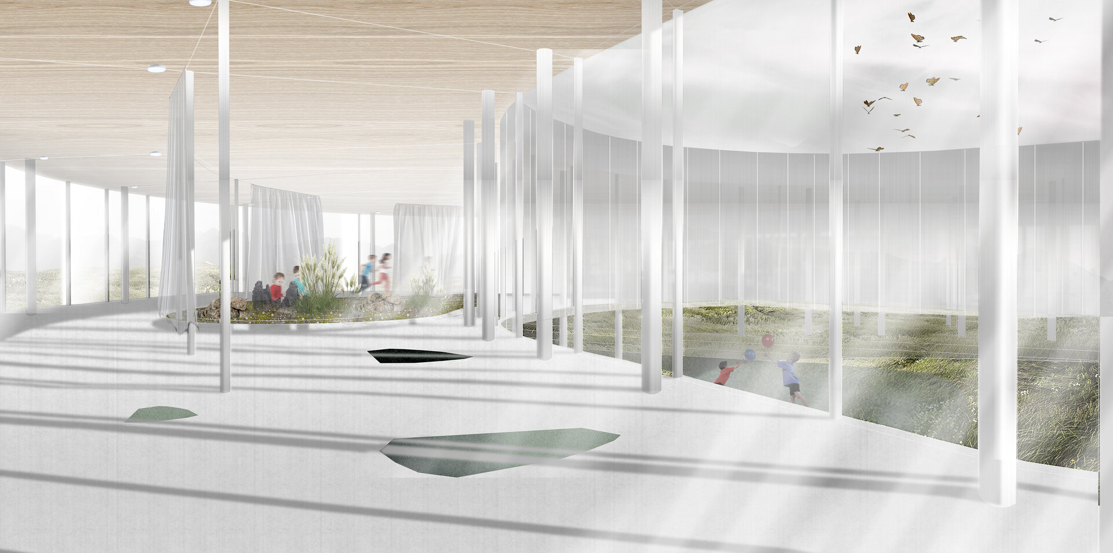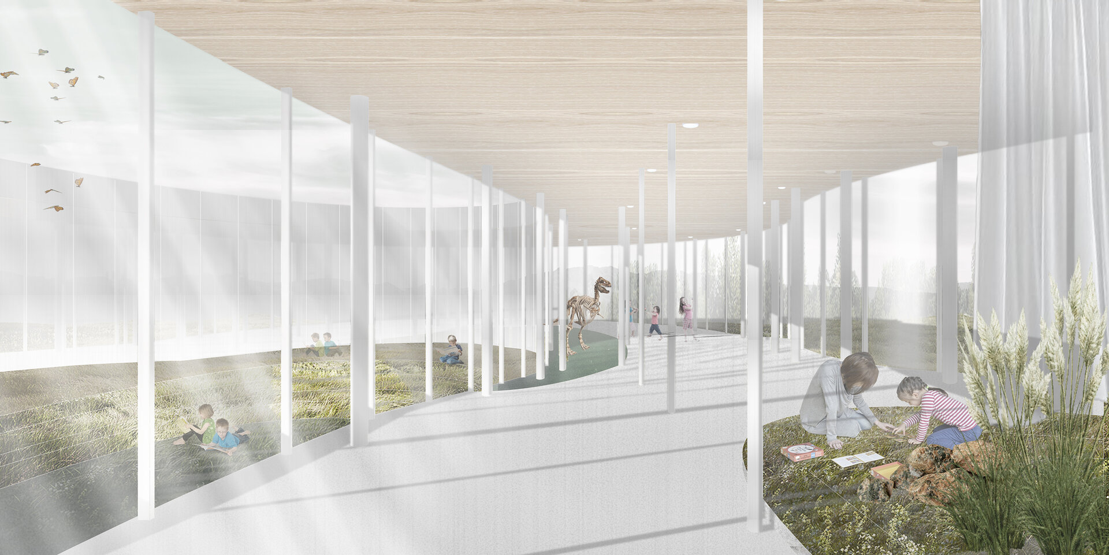
“Țara Hațegului” International UNESCO Geopark. Fragments. Territorial diversity path
Authors’ Comment
”A fog layer is placed between the visitor and the landscape. Transparency, light, reflection, landmark... A collection of reinterpreted elements from the territory at the site scale. ”
The study started from the ”Țara Hațegului” International UNESCO Geopark as an educational structure in the context of the global educational system changes. In this way, the project aims to create a context for education by working at three succesive scales, linked together. The three scales are: the territorial scale (the entire area of the Geopark), the areal scale (The Geopark is divided into six areas) and the site scale .
I. Territorial scale - interventions proposed between 2019-2026 The interventions consists in creating single strategic points and links between areas based on four domains of interest found in the territory.
II. Areal scale - interventions proposed between 2019-2026 The interventions consists in detailing anterior proposed points, creating new smaller and local points and bycicle and pedestrian links between the new points of interests.
III. Site scale- the central point of the ”Țara Hațegului” International UNESCO Geopark, consisting of an educational center formed by three main functions that adresses the three categories of users: the interractive museum for turists, the research center for researchers and the multifunctional hall for the local community.
The project, the central object of Țara Hațegului Unesco International Geopark, is in essence a collection of elements from the territory reinterpreted at the site scale, which aim to interract with the psyche of the visitor. The project is not a building, but rather a small scale route of experiences, a carefully built route through a microcosmos which offers feelings. It hides in the landscape. They start working together. The building has no boundaries. It is both interior and exterior in the same time. The architecture is free, and the space becomes a heterotopia.
The proposal, consisting of three main functions (the museum, the research center and the multifunctional space) aims to meet the immaterial needs of the landscape and to become part of it, using the architectural, structural and detail elements to enhance the main idea of the project.
- Beyond the ruin. The conversion of the former tobacco warehouse of Isaccea
- Balneo-physio-therapeutic recovery center. Extension of Sylva Villa, Băile Govora
- Shelter with dignity
- The Bucharest City Loop
- Fort 13 Jilava. Political repression museum and research center
- Activating industrial premises – Student Center
- Hotel at Capidava
- Palaeontology research and visitor center – Hațeg District
- Memorial for the jews of Bukovina
- Agri-Park on the Nikolics domain
- Johann Michael Haydn Music Institute
- Creative Industries Factory in London
- Urban Cistern, Amman
- Refunctionalization and extension of the former sanatorium for border guards, Herculane Baths. Centre for body-mind treatment and accomodation
- “Țara Hațegului” International UNESCO Geopark. Fragments. Territorial diversity path
- The Roundhouse: built heritage academy
- Equestrian center of recovery and leisure on the former racecourse of “Nicolae Romanescu” park
- House of Movement. Ballet school and performing arts center in Bucharest
- Lacustrine Resort. The Danube River at Corabia
- Ludoteca
- Extension of the Baths ensamble, Băile Govora
- Drama Memorial
- New Public Architecture as Infill in Historical Context, Bucharest
- ECORIUM Local ecosystem research center
- Artist in Residence – Nae Petrescu Houses – Plantelor Street No. 56-58
- Extention of Public School of Arts and Crafts
- The Castle with Unicorns. Reactivation through school, arts and crafts of the Kornis Castle Ensemble in Mănăstirea Village
- House of games
- A New City Center – Conversion of the Pozzi Ceramic Factory, Laveno, Italy
- Urban Revitalization – Calea Moșilor
- Archaeological cultural center in the Constanta Peninsula
- Lapidarium. Extension of “Vasile Pârvan” Institute of Archaeology, Bucharest
- Pavilion complex within the “Măgura” sculpture camp, Buzău
- Recovery, revitalisation and insertion. Creative hub
- Integration through co-presence – Câmpulung Cultural Center
- C.U.B. Urban revitalization through social inclusion and cultural diversity
- Spatial Connections and Functional Conversion of Customs Warehouse, Bucharest
- ARTnEST – Performing Arts Center on Calea Victoriei
- Trauma and continuity – National Jewish museum, Victory Square, Bucharest
- Technological transformation hub
- The Enchanted Gardens of Ada Kaleh
- The revitalization of the Filipescu Park, Cultural Park Filipescu
- Terry Winery, Dragasani
- Mixed-function tower building (offices-hotel)
- Elca Market Square, Craiova
- The regeneration of Textila Factory
- Via Golden Quadrilateral. C Area. The Flow of Memory in Buciuman Cultural Landscape
