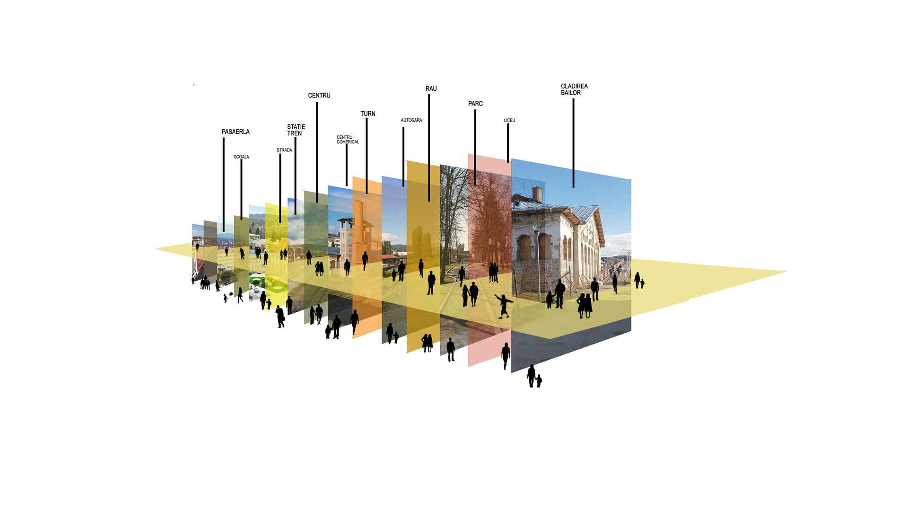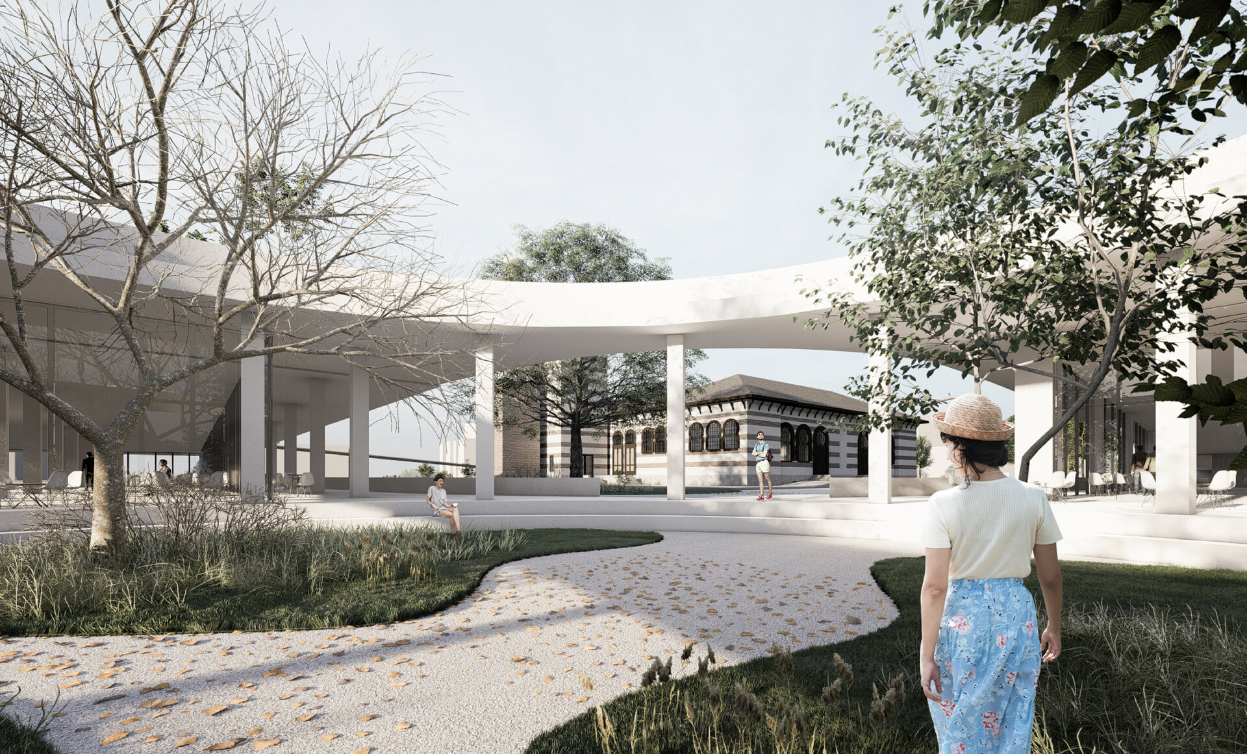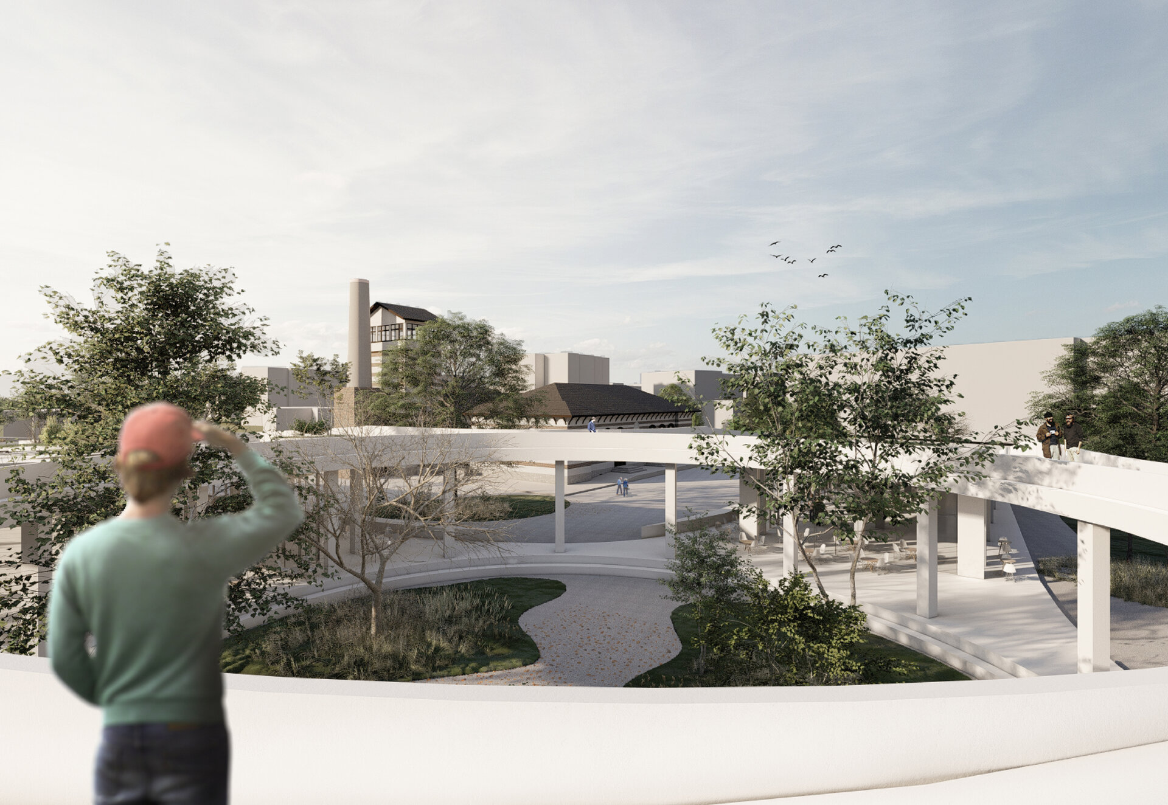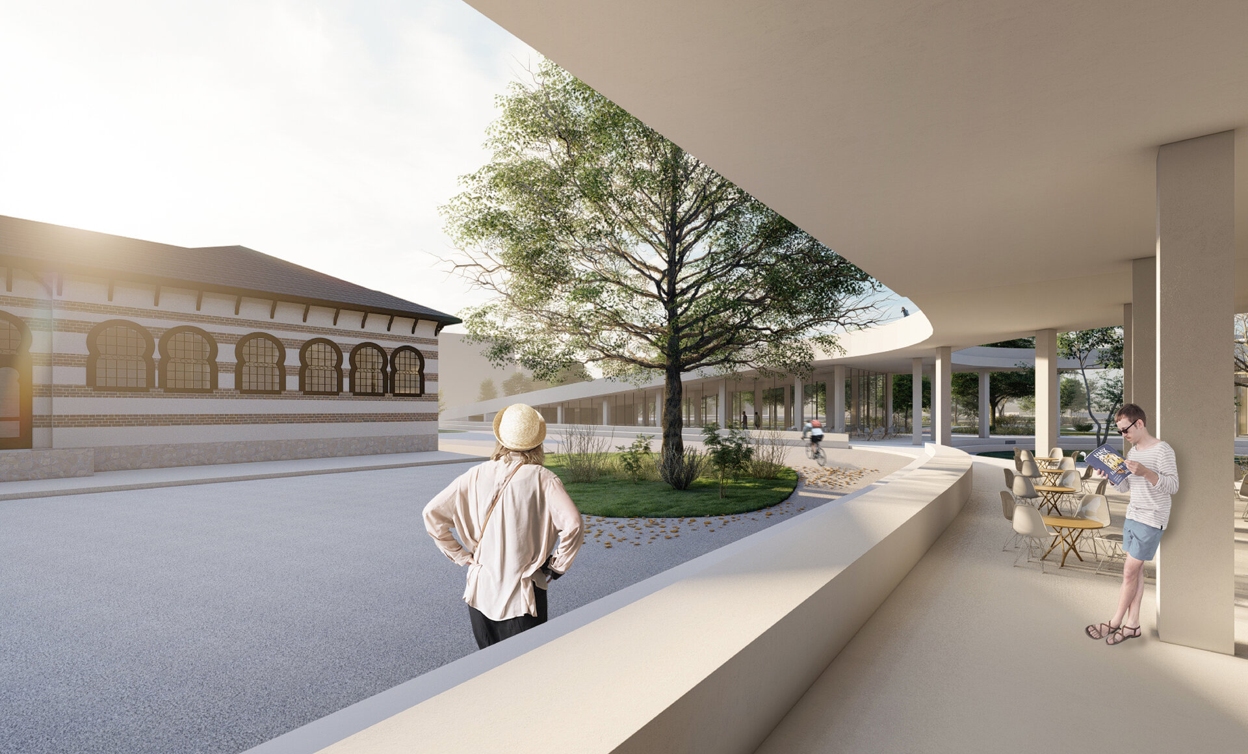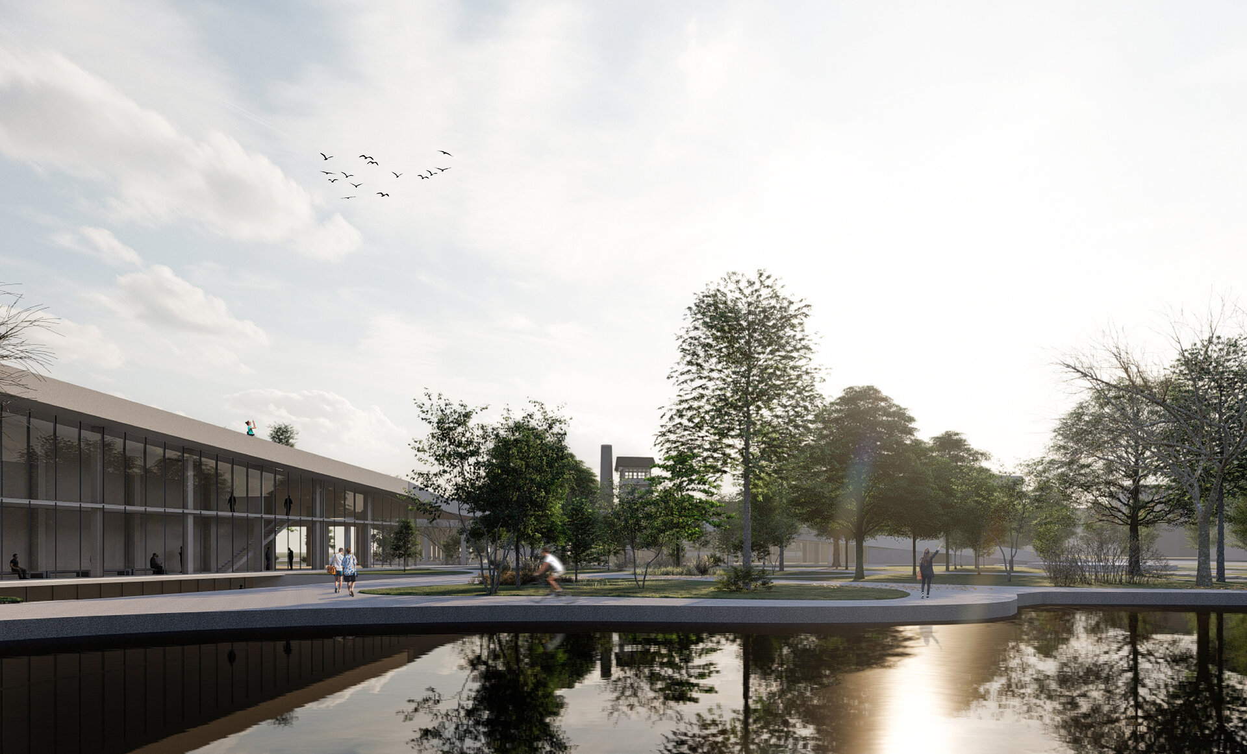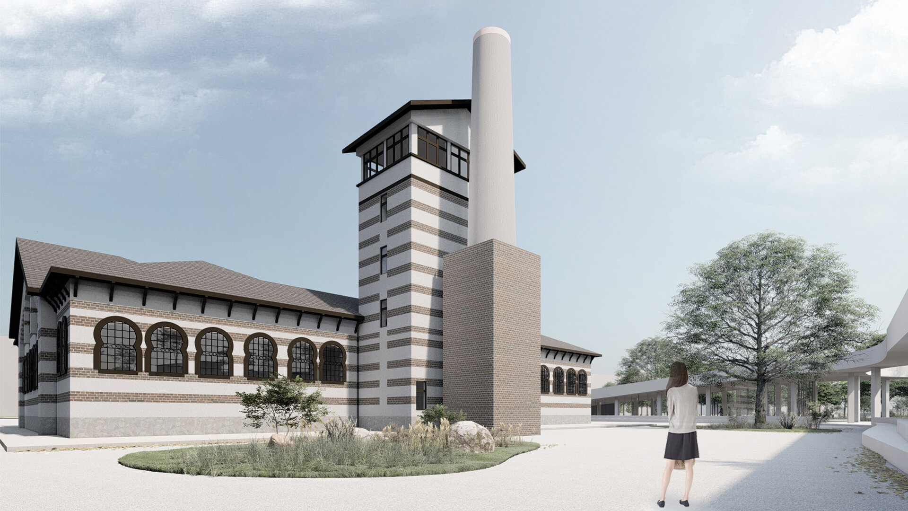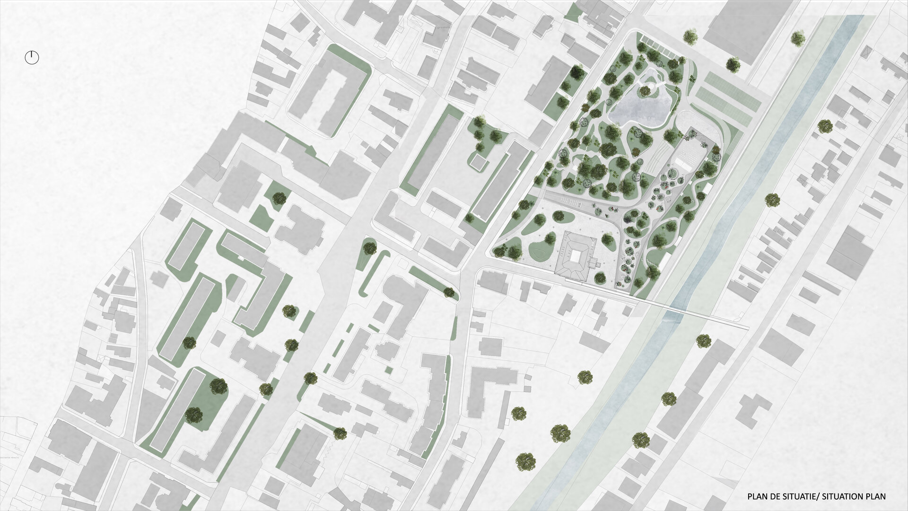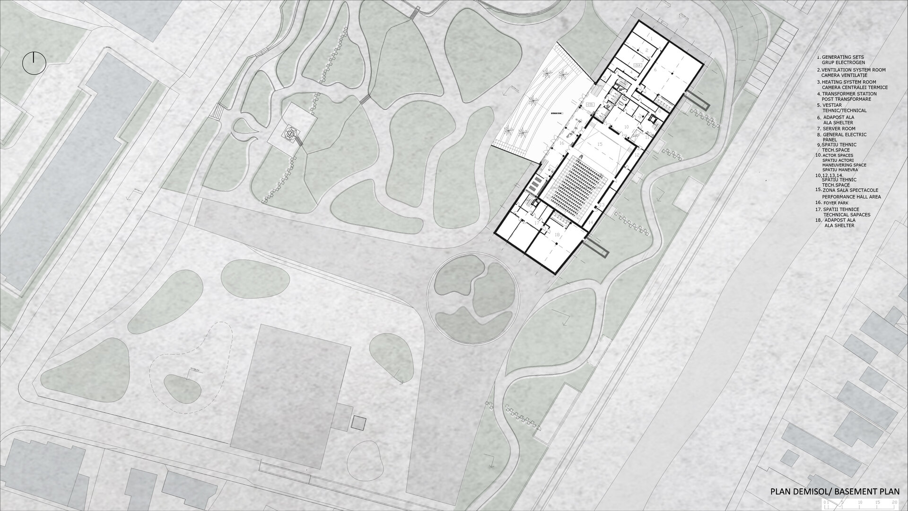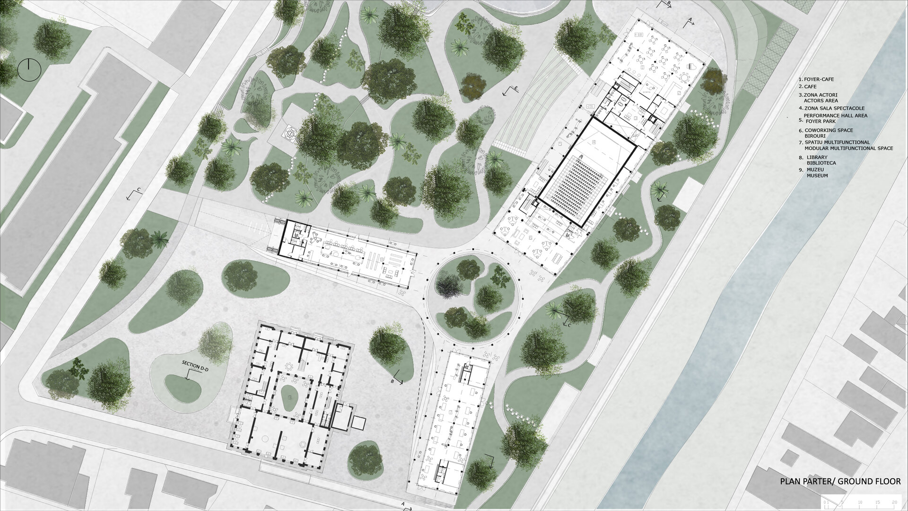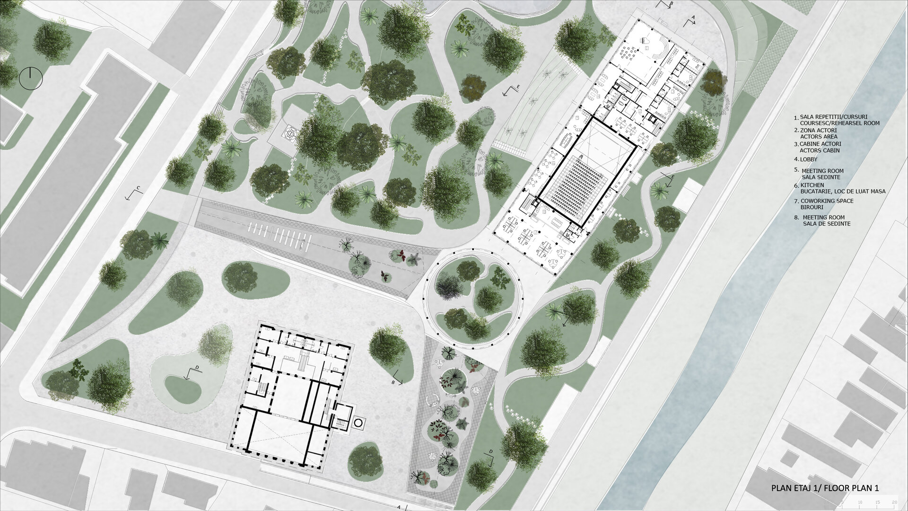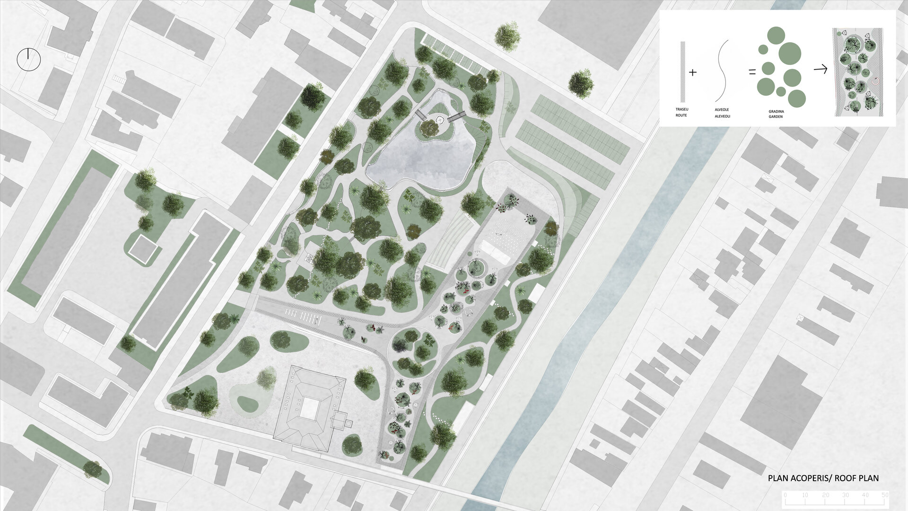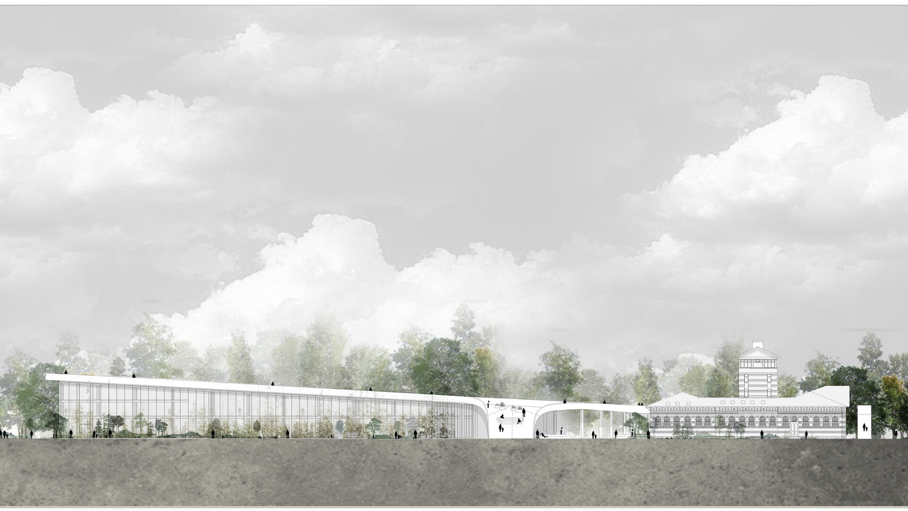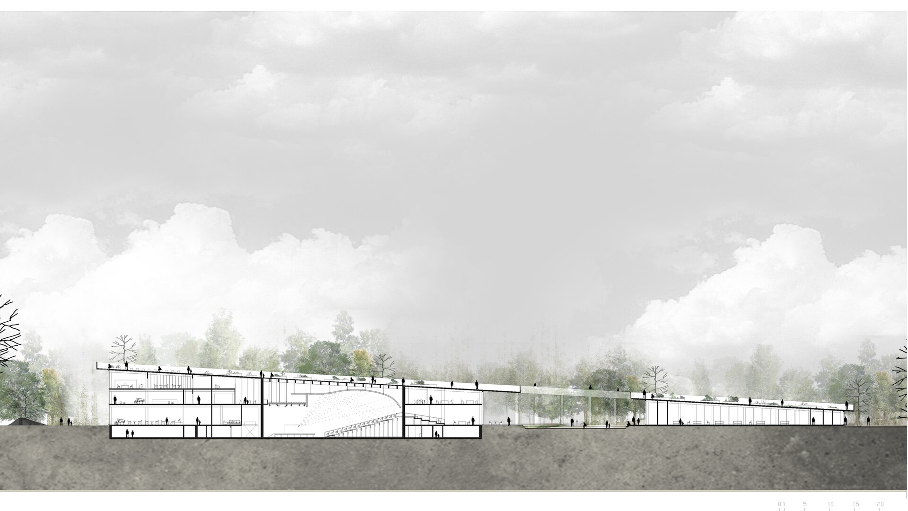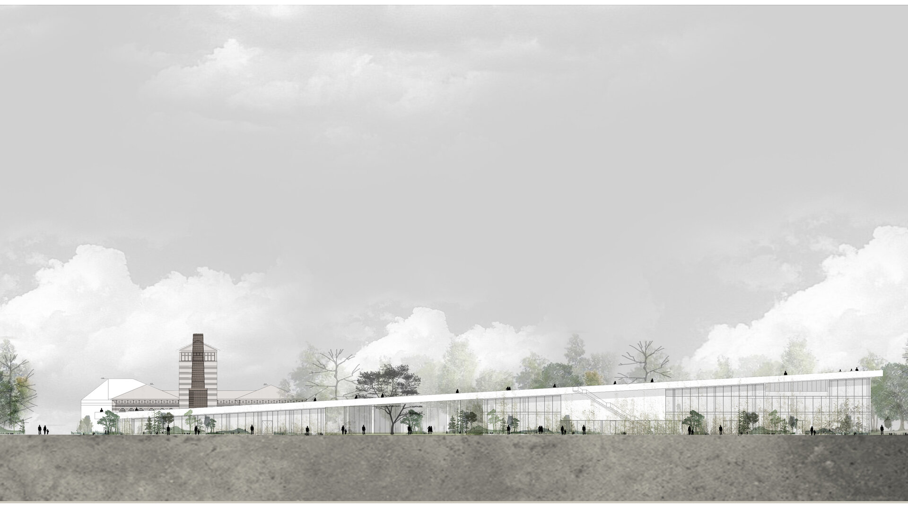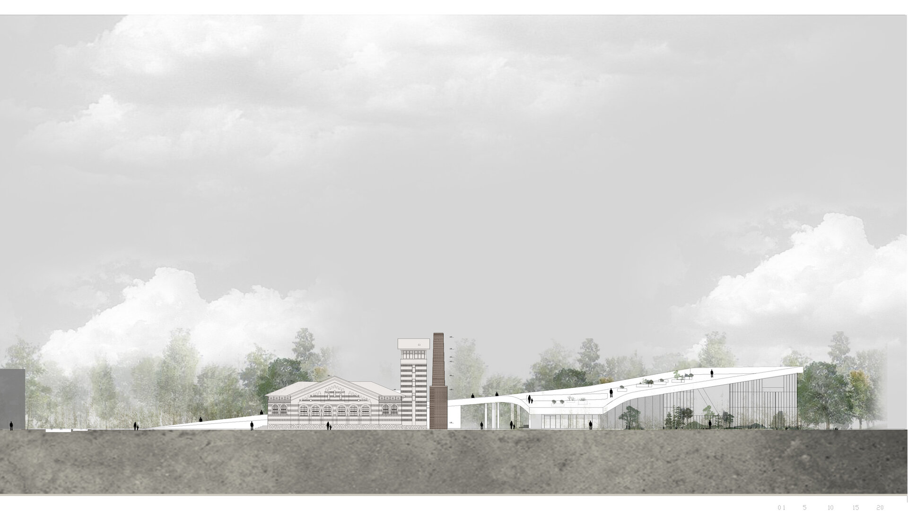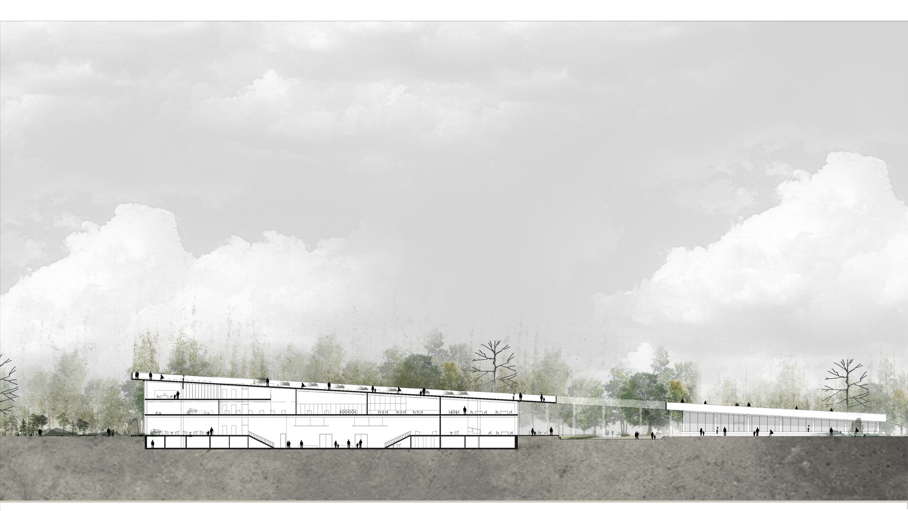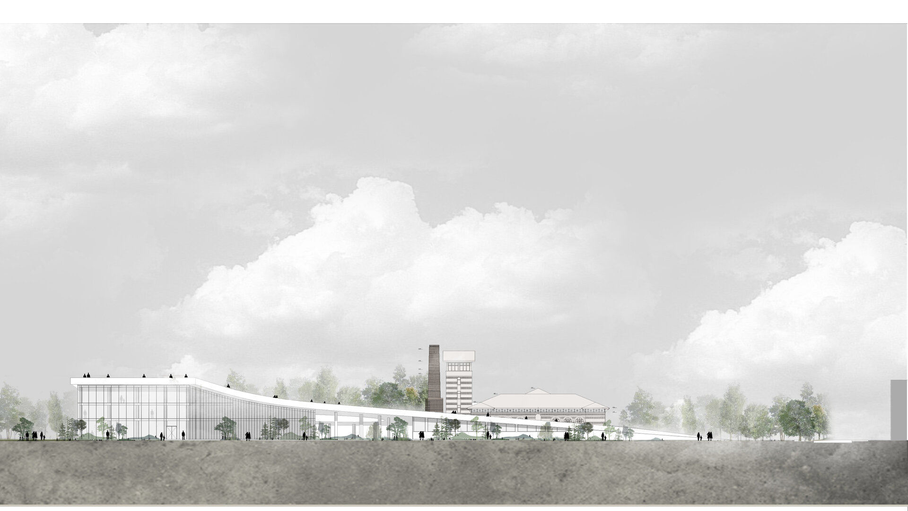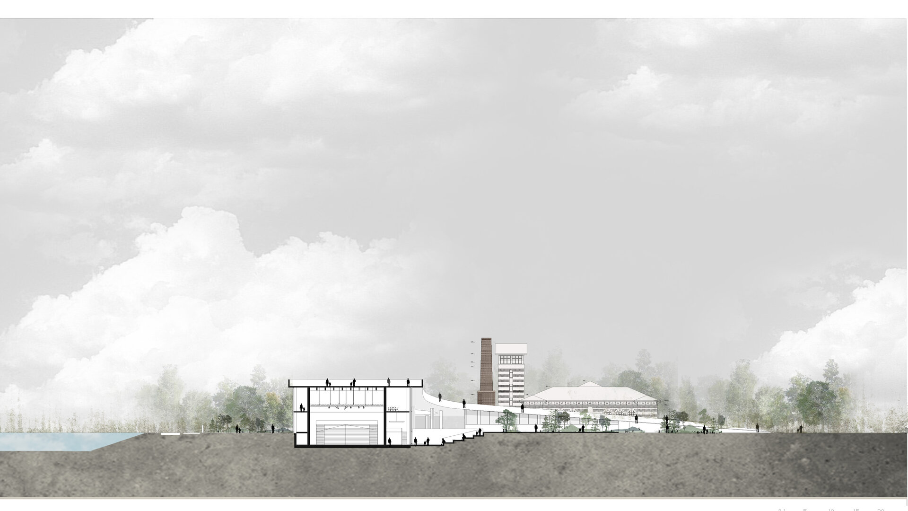
Integration through co-presence – Câmpulung Cultural Center
Authors’ Comment
Co-presence is the simultaneous presence of layers made over time in one place. I chose the theme of the co-presence due to the location. The site is located in Campulung, near the city center. Here were the Kretzulescu Baths. Câmpulung was a market town, and it was developed along a central axis. In the past, there was this route from the Merci Public Garden to Kretzulescu Park, which is still preserved today, the main functions being concentrated along the Boulevard (Pardon boulevard). This route connects three very important points in the city: the public garden, the city center and the area where the site is located.
The identity of the area is given, mainly, by the park, but also by the old building. The challenge is to integrate the layers (individual elements that do not communicate - the old building, the river, the pedestrian walkway, the park) to reactivate that part of the city that has an important and considerable influence on it.
Câmpulung is a historic city, but it has no places to support cultural events. The main objectives were: making a pole of cultural reactivation, mediation between new and old, completing the city with necessary spaces and functions, promoting cultural elements, developing a tourism strategy, integration of a new element to reactivate existing layers, reconnection and reintegration of the park.
The project integrates the existing elements and becomes a route that connects them. Because the identity of the area is maintained by the park, I chose to extend it, and the project proposes a center of the park, which is formed at the intersection of the three arms that follow the boundaries of the site. The proposed volume is generated by 3 areas: the park, the city center and the river.
The proposed functions are: event space, library, co-working spaces, multifunctional space(markets, exhibitions, workshops), cafe, museum. All functions are connected by the roof that starts from the ground level and the highest point is where the event hall is located. The volume follows the limit of the park, and retreats to the river due to the train line. Also, the new intervention does not cover the old building, it works together (I proposed the conversion of the building into a museum).
The volume delimits three gardens: an urban garden, the park and a more private garden by the river. This accessible roof becomes a public space, an extension of the park, a route from where you can see a panorama of the natural elements around the site. this route offers different perspectives to the hills, mountains, river, city, the old building. At the highest point is an amphitheater. The old building is present for the first time and after that the new gradual volume is perceived.
Through my project I want to create a dialogue between past and present, between new and old. The building is configured by context, the building follows the existing limits and communicating with the surroundings.
- Beyond the ruin. The conversion of the former tobacco warehouse of Isaccea
- Balneo-physio-therapeutic recovery center. Extension of Sylva Villa, Băile Govora
- Shelter with dignity
- The Bucharest City Loop
- Fort 13 Jilava. Political repression museum and research center
- Activating industrial premises – Student Center
- Hotel at Capidava
- Palaeontology research and visitor center – Hațeg District
- Memorial for the jews of Bukovina
- Agri-Park on the Nikolics domain
- Johann Michael Haydn Music Institute
- Creative Industries Factory in London
- Urban Cistern, Amman
- Refunctionalization and extension of the former sanatorium for border guards, Herculane Baths. Centre for body-mind treatment and accomodation
- “Țara Hațegului” International UNESCO Geopark. Fragments. Territorial diversity path
- The Roundhouse: built heritage academy
- Equestrian center of recovery and leisure on the former racecourse of “Nicolae Romanescu” park
- House of Movement. Ballet school and performing arts center in Bucharest
- Lacustrine Resort. The Danube River at Corabia
- Ludoteca
- Extension of the Baths ensamble, Băile Govora
- Drama Memorial
- New Public Architecture as Infill in Historical Context, Bucharest
- ECORIUM Local ecosystem research center
- Artist in Residence – Nae Petrescu Houses – Plantelor Street No. 56-58
- Extention of Public School of Arts and Crafts
- The Castle with Unicorns. Reactivation through school, arts and crafts of the Kornis Castle Ensemble in Mănăstirea Village
- House of games
- A New City Center – Conversion of the Pozzi Ceramic Factory, Laveno, Italy
- Urban Revitalization – Calea Moșilor
- Archaeological cultural center in the Constanta Peninsula
- Lapidarium. Extension of “Vasile Pârvan” Institute of Archaeology, Bucharest
- Pavilion complex within the “Măgura” sculpture camp, Buzău
- Recovery, revitalisation and insertion. Creative hub
- Integration through co-presence – Câmpulung Cultural Center
- C.U.B. Urban revitalization through social inclusion and cultural diversity
- Spatial Connections and Functional Conversion of Customs Warehouse, Bucharest
- ARTnEST – Performing Arts Center on Calea Victoriei
- Trauma and continuity – National Jewish museum, Victory Square, Bucharest
- Technological transformation hub
- The Enchanted Gardens of Ada Kaleh
- The revitalization of the Filipescu Park, Cultural Park Filipescu
- Terry Winery, Dragasani
- Mixed-function tower building (offices-hotel)
- Elca Market Square, Craiova
- The regeneration of Textila Factory
- Via Golden Quadrilateral. C Area. The Flow of Memory in Buciuman Cultural Landscape
