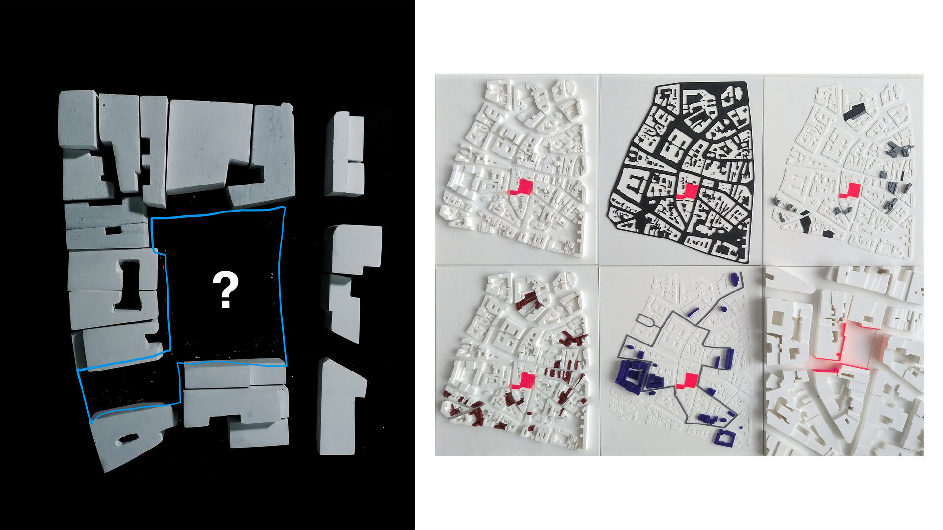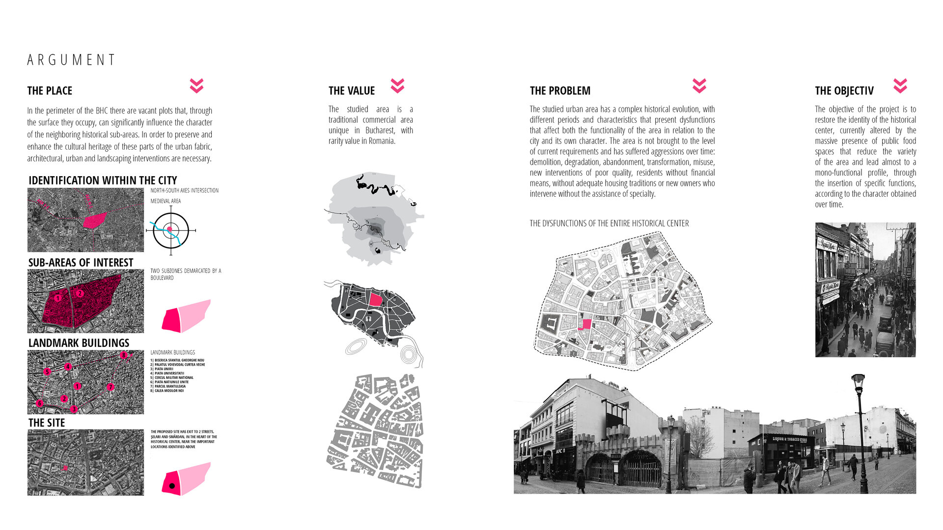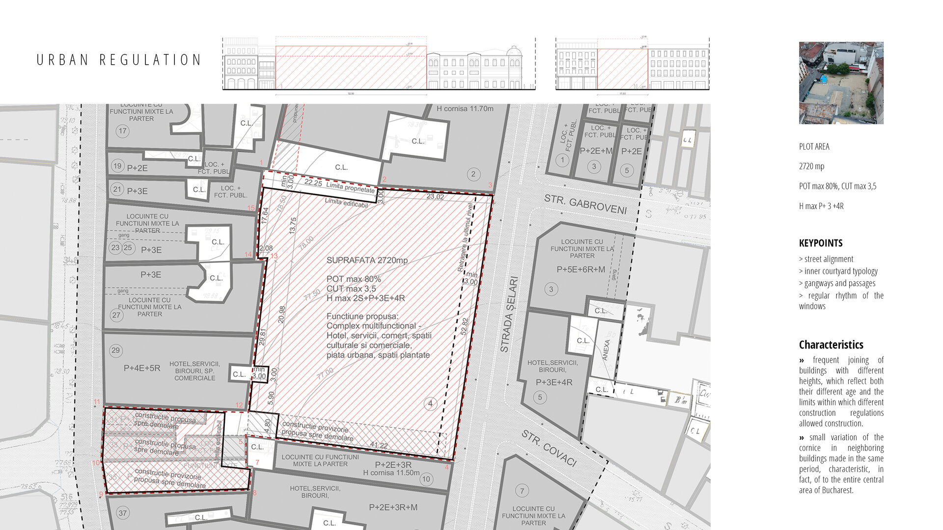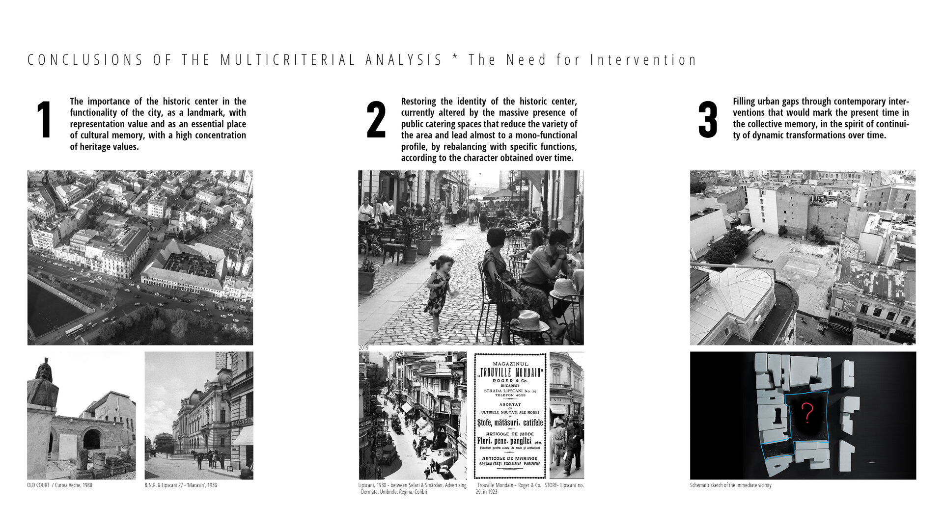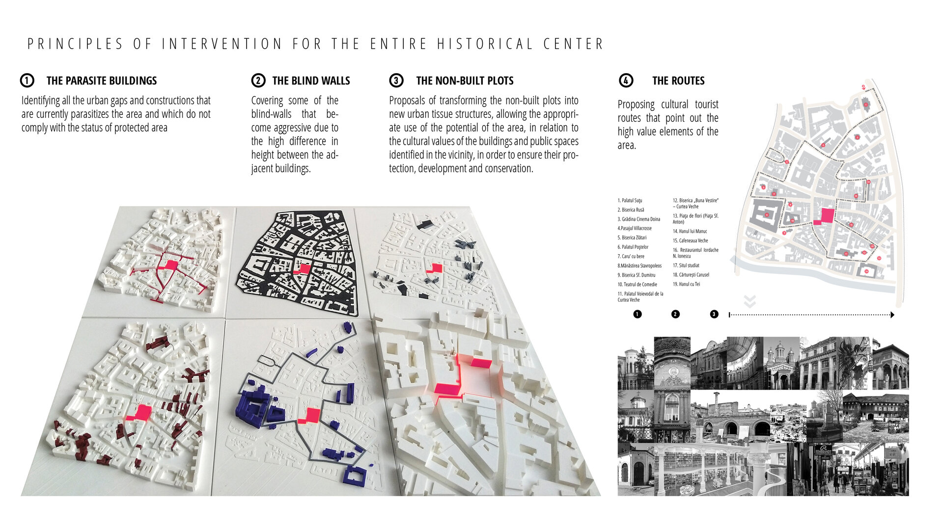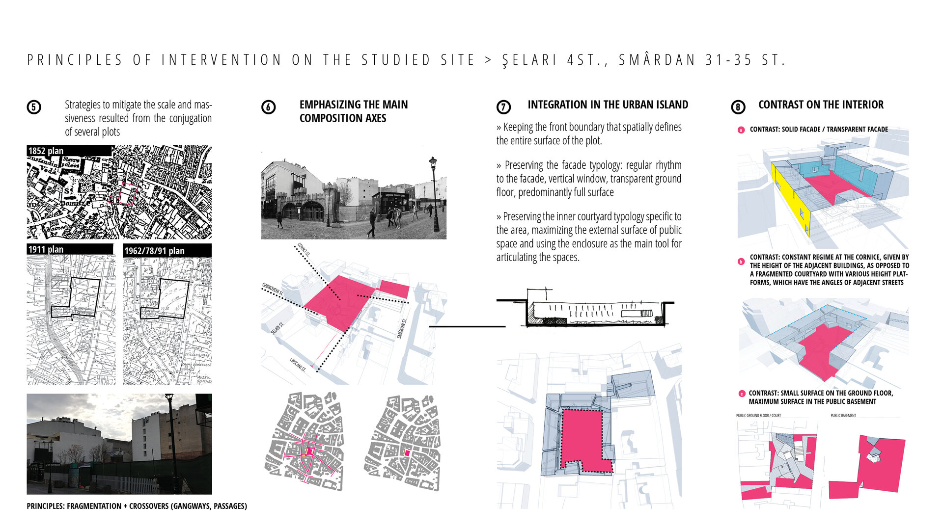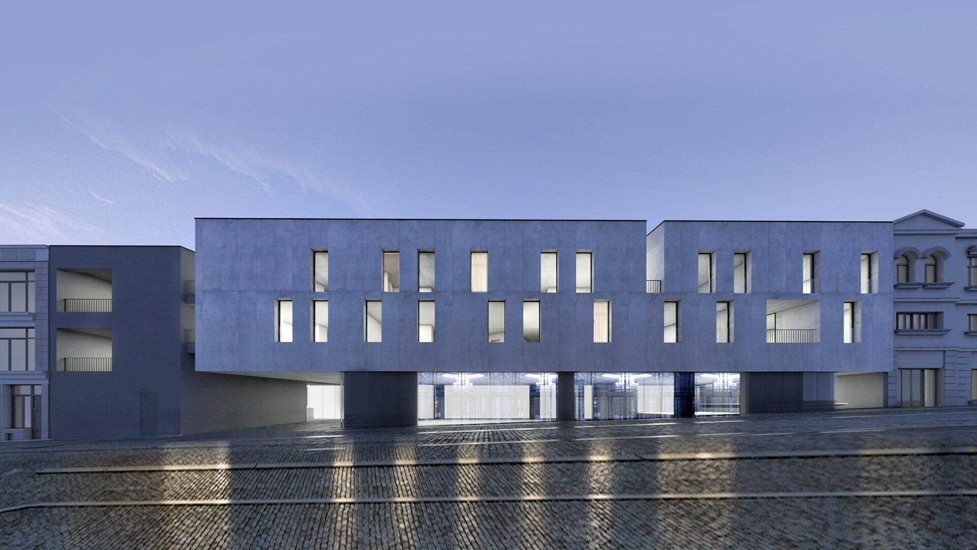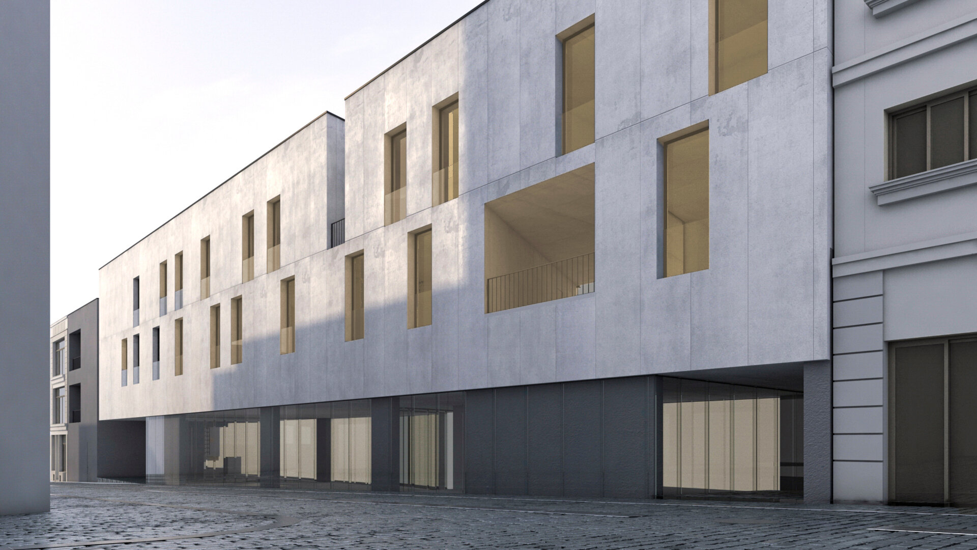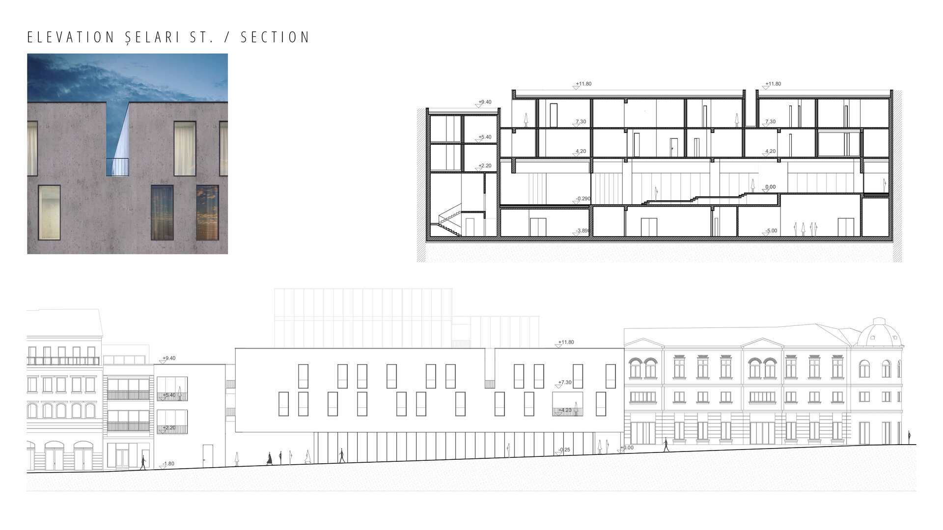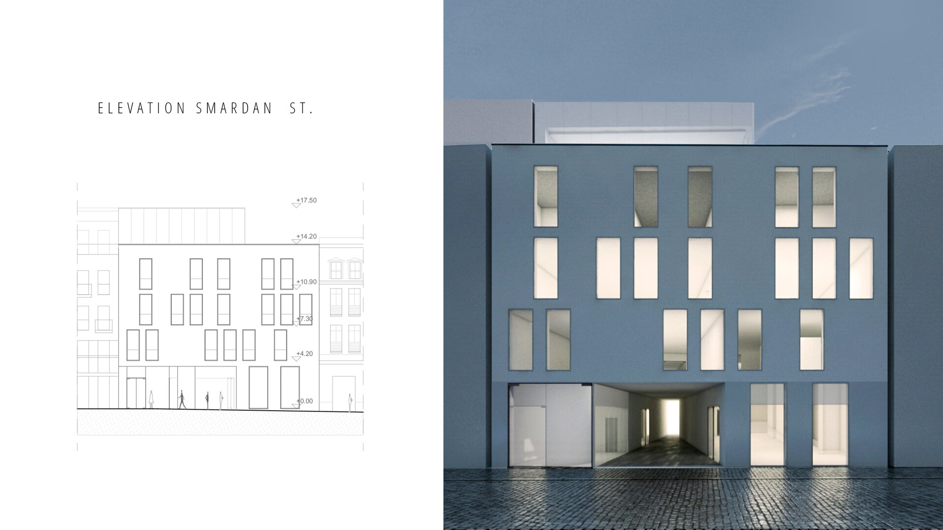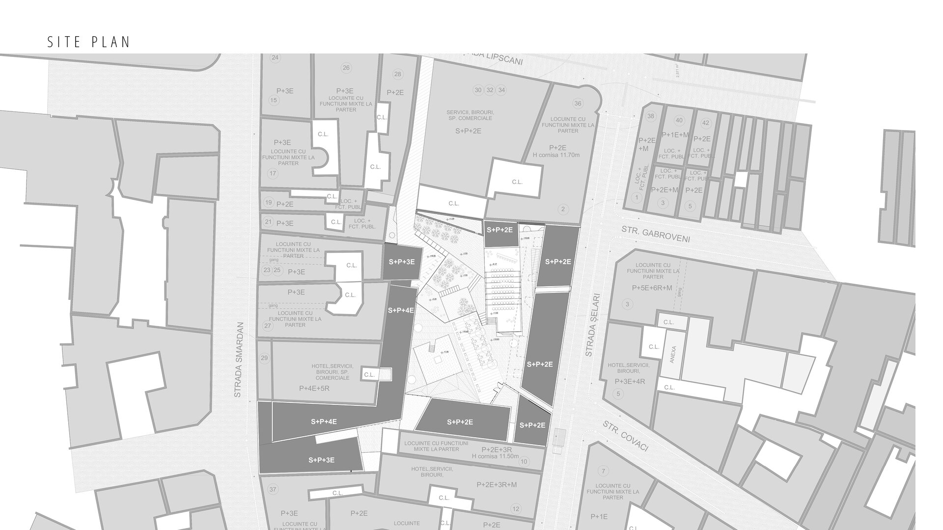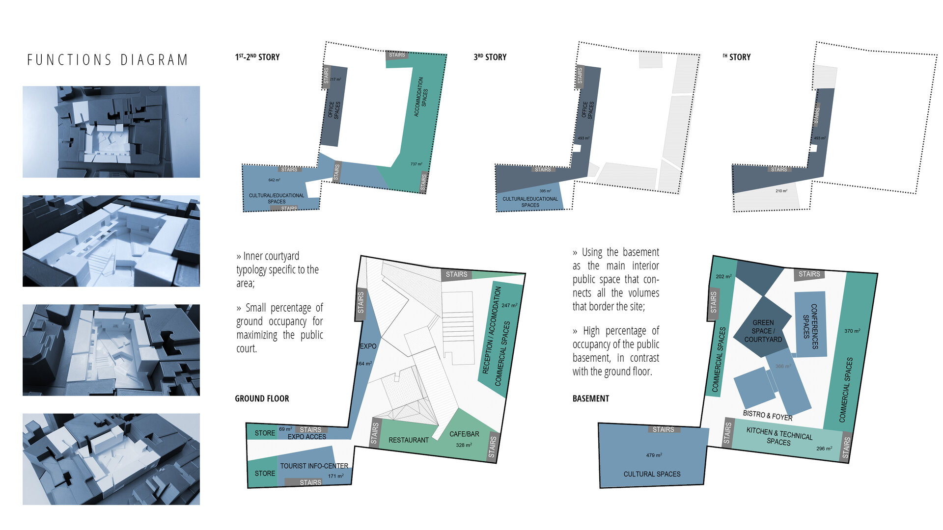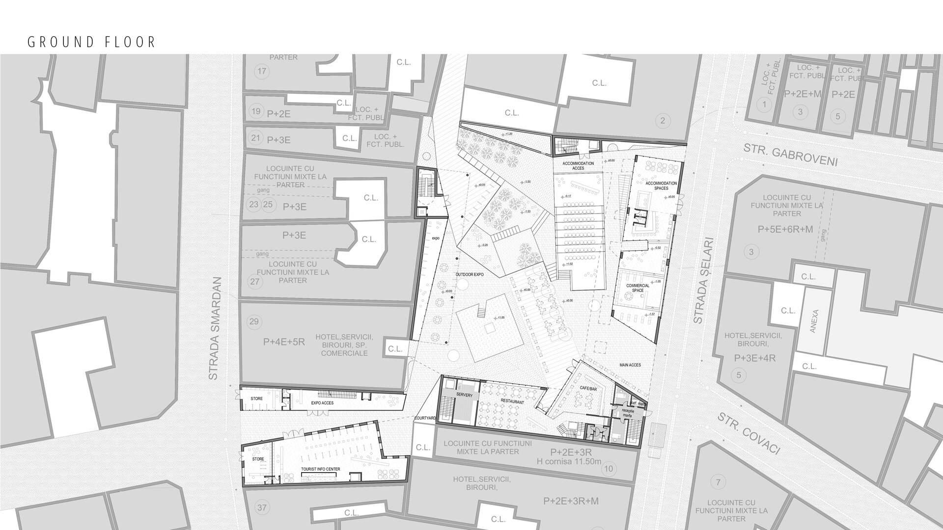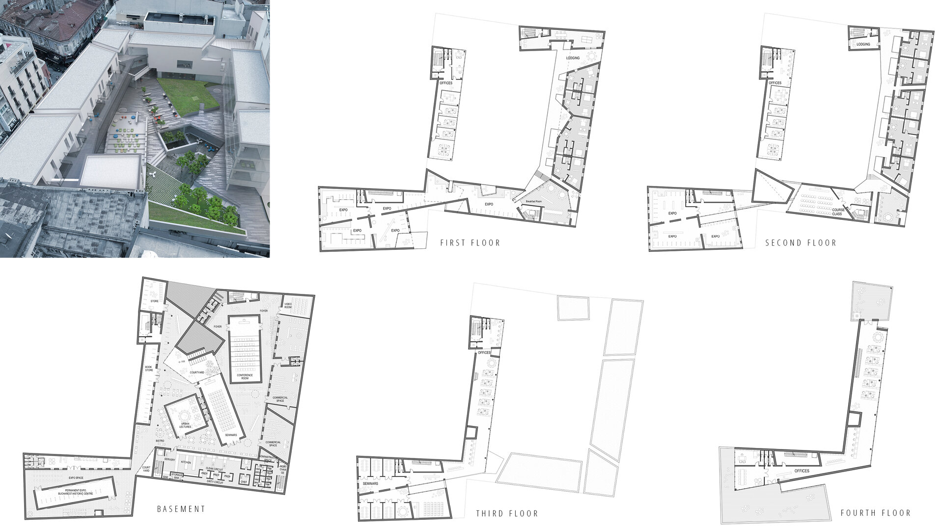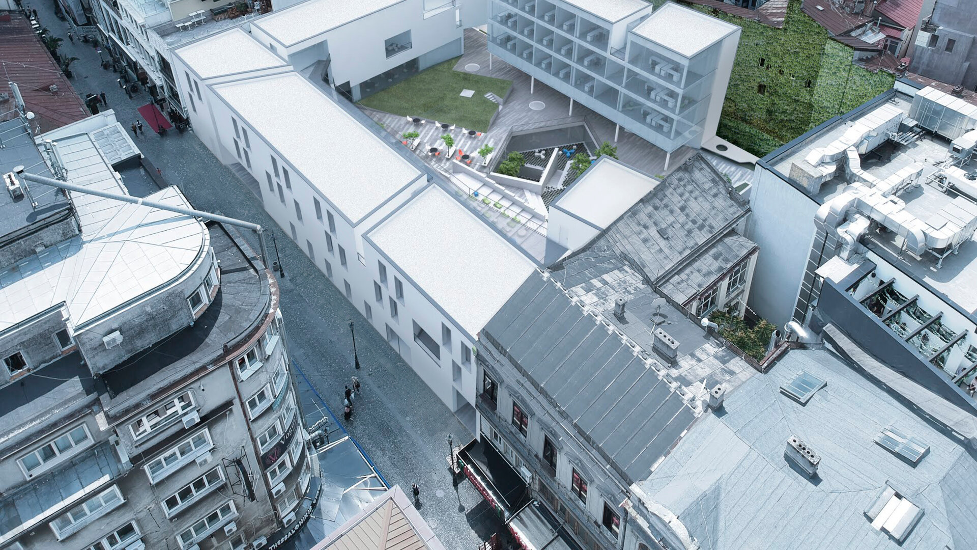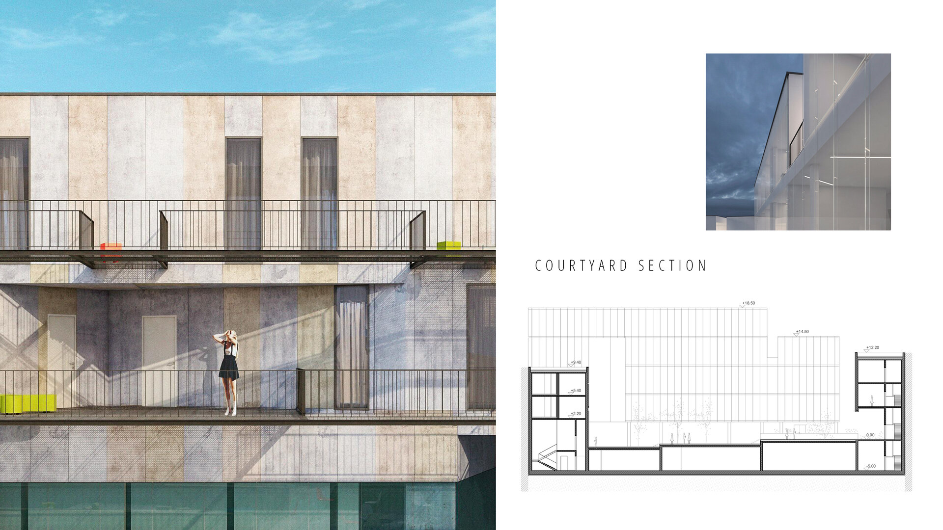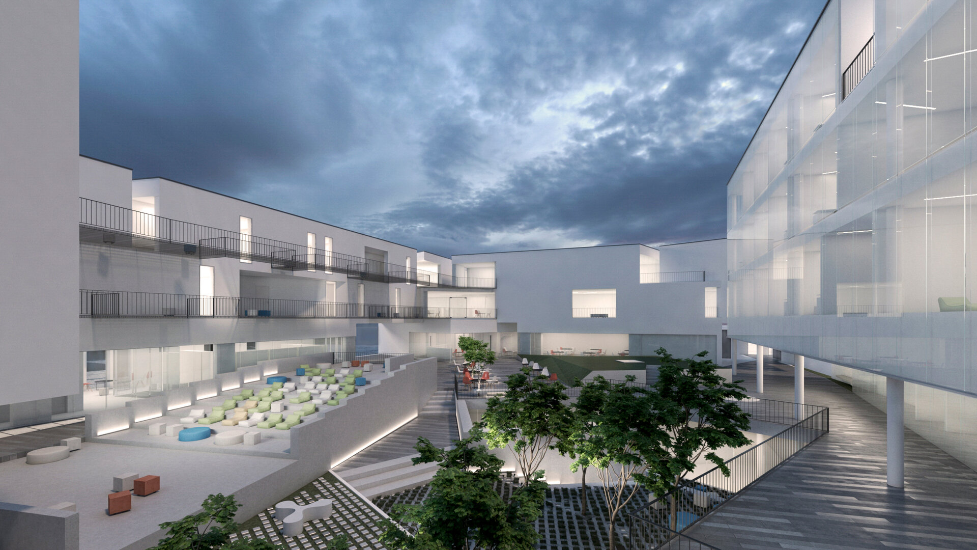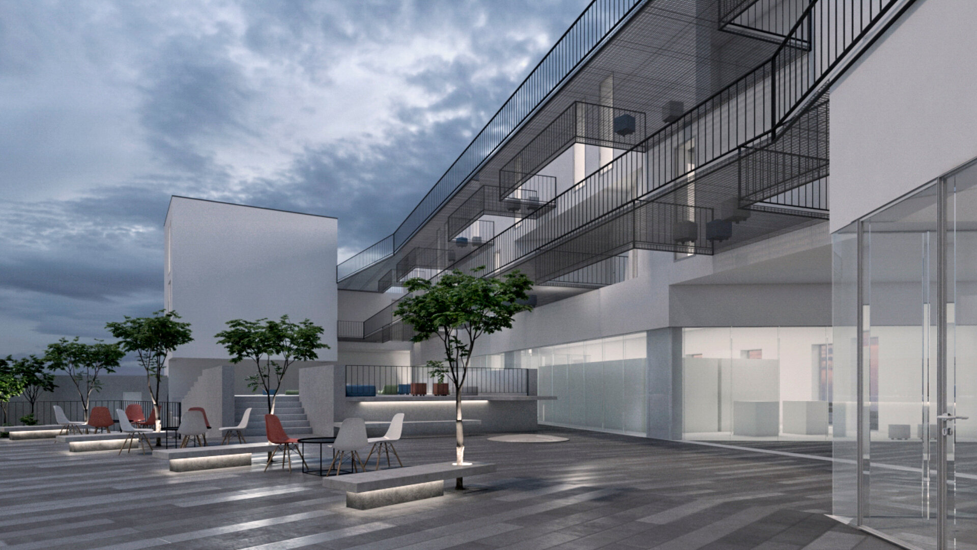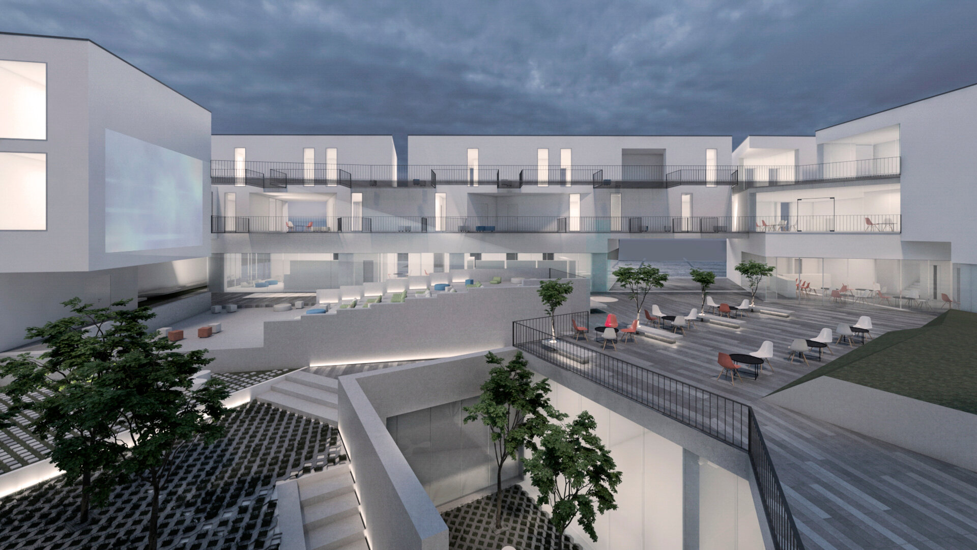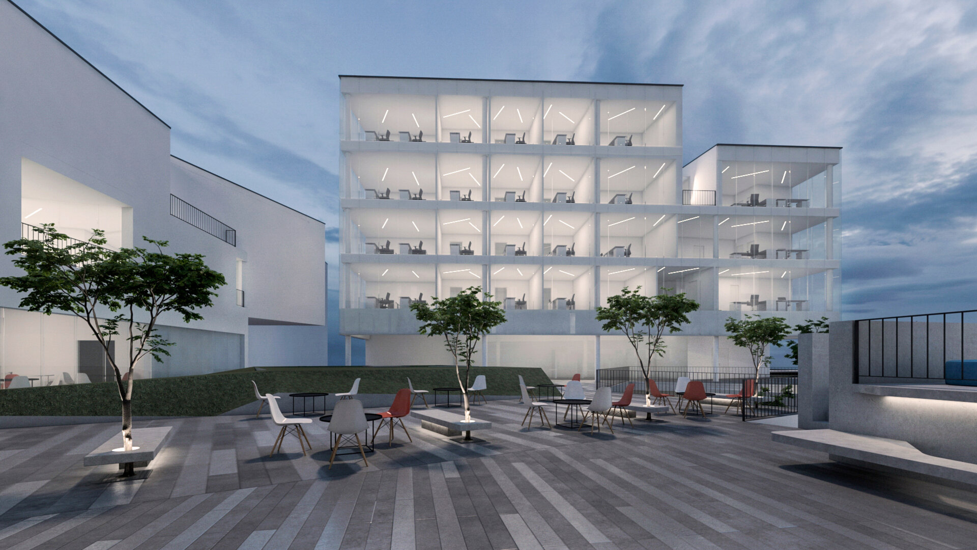
New Public Architecture as Infill in Historical Context, Bucharest
Authors’ Comment
The topic of the diploma project addresses the theme of the historical areas’ revitalization, using a free plot for a contemporary intervention, as a mechanism of filling an urban void and the enhancement of the surrounding heritage. The location of the project is in the Historical Center of Bucharest.
THE PLACE
In the perimeter of the Bucharest Historic Centre there are vacant plots that, through the surface they occupy, can significantly influence the character of the neighboring historical sub-areas. In order to preserve and enhance the cultural heritage of these parts of the urban fabric, architectural, urban and landscaping interventions are necessary.
THE VALUE
The studied area is a traditional commercial area unique in Bucharest, with rarity value in Romania.
THE PROBLEM
The studied urban area has a complex historical evolution, with different periods and characteristics that present dysfunctions that affect both the functionality of the area in relation to the city and its own character. The area is not brought to the level of current requirements and has suffered aggressions over time: demolition, degradation, abandonment, transformation, misuse, new interventions of poor quality, residents without financial means, without adequate housing traditions or new owners who intervene without the specialized assistance.
THE OBJECTIV
The objective of the project is to restore the identity of the historical center, currently altered by the massive presence of public food spaces that reduce the variety of the area and lead almost to a mono-functional profile, through the insertion of specific functions, according to the character obtained over time.
PRINCIPLES OF INTERVENTION FOR THE ENTIRE HISTORICAL CENTER
THE PARASITE BUILDINGS
I Identified all the urban gaps and constructions that are currently attacking the area and which do not comply with the status of protected area.
THE BLIND WALLS
I proposed to cover some of the blind-walls that, although they are part of the urban landscape characteristic of the area, there are also situations in which they become aggressive due to the high difference in height between the adjacent buildings.
THE NON-BUILT PLOTS
I propose transforming the non-built plots into new urban tissue structures, allowing the appropriate use of the potential of the area, in relation to the cultural values of the buildings and pub-lic spaces identified in the vicinity, in order to ensure their protection, development and conservation.
THE ROUTES
I proposed a cultural tourist routes that point out the high value elements of the area.
PRINCIPLES OF INTERVENTION ON THE STUDIED SITE
I proposed strategies to mitigate the scale and massiveness resulted from the conjugation of several plots. I Emphasized the main composition axes that are determined by the streets that virtually pierce the site, by taking directions and creating volumes and cuts in volumes in order to create controlled perspectives.
Further, I used two principles: integration and contrast
Integration at the exterior in the urban island:
- keeping the front boundary that spatially defines the entire surface of the plot
- preserving the inner courtyard typology specific to the area, maximizing the external surface of public space and using the enclosure as the main tool for articulating the spaces.
Contrast in the interior of the plot:
- between the predominantly full facades, with a regular rhythm towards the street and the transparent ones from the inside;
- between a small percentage of ground occupancy for maximizing the public court and the coefficient of land use and creating a predominantly public basement;
- relatively constant height at the cornice as opposed to a suite of platforms, at different levels in the courtyard.
- Beyond the ruin. The conversion of the former tobacco warehouse of Isaccea
- Balneo-physio-therapeutic recovery center. Extension of Sylva Villa, Băile Govora
- Shelter with dignity
- The Bucharest City Loop
- Fort 13 Jilava. Political repression museum and research center
- Activating industrial premises – Student Center
- Hotel at Capidava
- Palaeontology research and visitor center – Hațeg District
- Memorial for the jews of Bukovina
- Agri-Park on the Nikolics domain
- Johann Michael Haydn Music Institute
- Creative Industries Factory in London
- Urban Cistern, Amman
- Refunctionalization and extension of the former sanatorium for border guards, Herculane Baths. Centre for body-mind treatment and accomodation
- “Țara Hațegului” International UNESCO Geopark. Fragments. Territorial diversity path
- The Roundhouse: built heritage academy
- Equestrian center of recovery and leisure on the former racecourse of “Nicolae Romanescu” park
- House of Movement. Ballet school and performing arts center in Bucharest
- Lacustrine Resort. The Danube River at Corabia
- Ludoteca
- Extension of the Baths ensamble, Băile Govora
- Drama Memorial
- New Public Architecture as Infill in Historical Context, Bucharest
- ECORIUM Local ecosystem research center
- Artist in Residence – Nae Petrescu Houses – Plantelor Street No. 56-58
- Extention of Public School of Arts and Crafts
- The Castle with Unicorns. Reactivation through school, arts and crafts of the Kornis Castle Ensemble in Mănăstirea Village
- House of games
- A New City Center – Conversion of the Pozzi Ceramic Factory, Laveno, Italy
- Urban Revitalization – Calea Moșilor
- Archaeological cultural center in the Constanta Peninsula
- Lapidarium. Extension of “Vasile Pârvan” Institute of Archaeology, Bucharest
- Pavilion complex within the “Măgura” sculpture camp, Buzău
- Recovery, revitalisation and insertion. Creative hub
- Integration through co-presence – Câmpulung Cultural Center
- C.U.B. Urban revitalization through social inclusion and cultural diversity
- Spatial Connections and Functional Conversion of Customs Warehouse, Bucharest
- ARTnEST – Performing Arts Center on Calea Victoriei
- Trauma and continuity – National Jewish museum, Victory Square, Bucharest
- Technological transformation hub
- The Enchanted Gardens of Ada Kaleh
- The revitalization of the Filipescu Park, Cultural Park Filipescu
- Terry Winery, Dragasani
- Mixed-function tower building (offices-hotel)
- Elca Market Square, Craiova
- The regeneration of Textila Factory
- Via Golden Quadrilateral. C Area. The Flow of Memory in Buciuman Cultural Landscape
